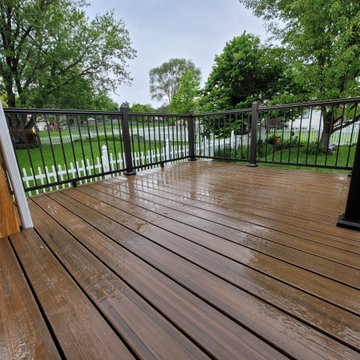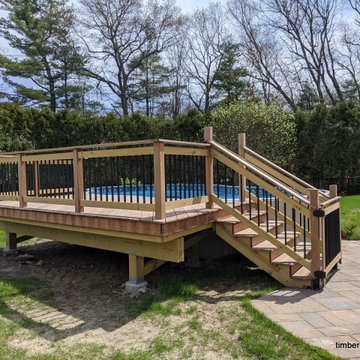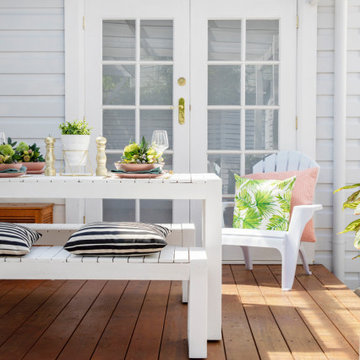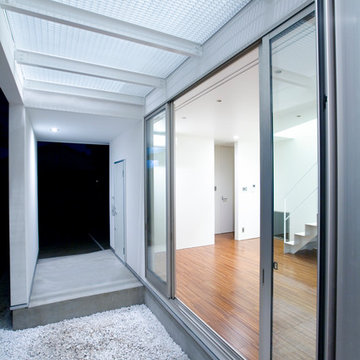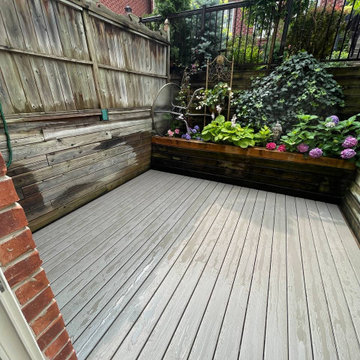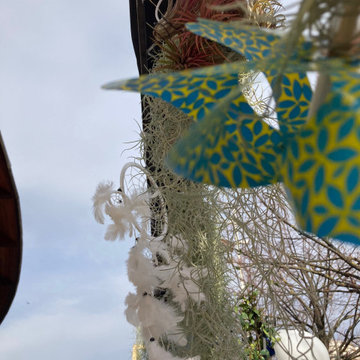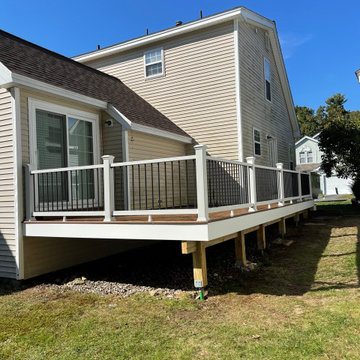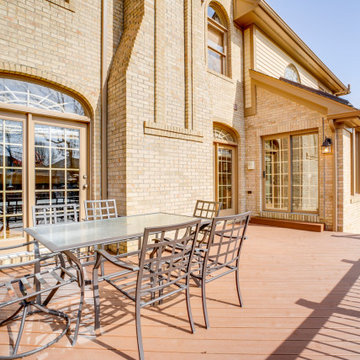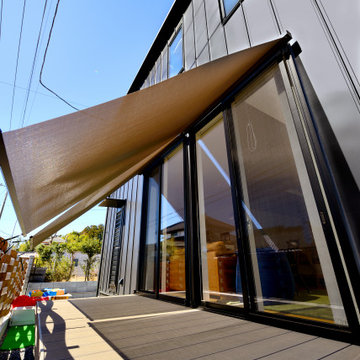Ground Level Deck Design Ideas
Refine by:
Budget
Sort by:Popular Today
41 - 60 of 181 photos
Item 1 of 3
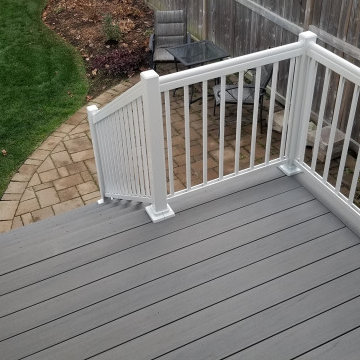
We removed an old 4' x 8' wood deck and replaced it with a more modern looking 8' x 8' composite deck for this customer!
Framed with pressure treated lumber, the composite decking was supplied by TimberTech in the colour "Sea Salt" as part of their Edge Prime + Collection of decking. Matching fascia was also used to cover the wooden deck framing and close in the stair stringers.
The stairs are built at a comfortable 48" width and an 11" tread depth, which feel safe and easy to traverse.
The aluminum railing is from Imperial Kool Ray and is a popular size and style among many of our customers. Along with the guardrail around the perimeter of the deck and stairs, we also installed a wall mounted hand rail for ease of access in slippery conditions.
Looking for more information on TimberTech products or Aluminum Railing styles and colours? Follow the links below!
TimberTech Composite Decking https://www.timbertech.com/products/decking/
Imperial Kool Ray Aluminum Railing https://www.imperialgroup.ca/product/railings-columns-fencing/railings/
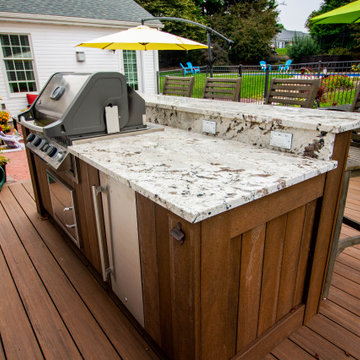
This simple outdoor kitchen allows for extra seating and countertop space, while looking seamless and built in.
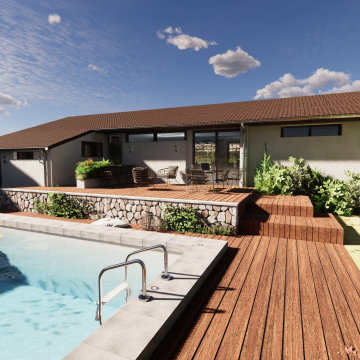
Devant la maison, on retrouve une très vaste terrasse en bois. Celle-ci est sur plusieurs niveaux, elle accueille un salon de jardin et encadre la piscine.
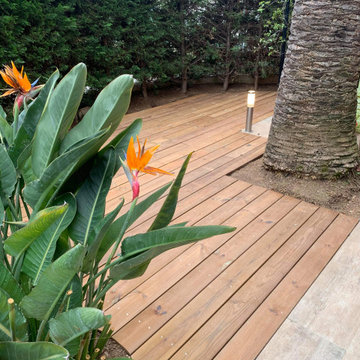
Terrasse bois en pin du nord dans un jardin d'un appartement de résidence sur la Cote d'Azur.
Un projet de terrasse bois ? N'hésitez pas à nous contacter, nous nous ferons un plaisir de vous accompagner.
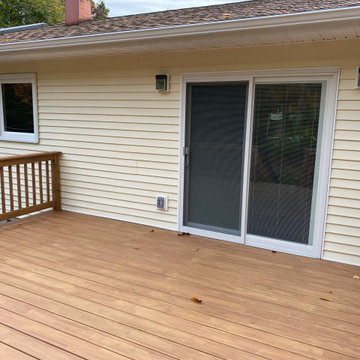
New Deck, Removed Two Windows and installed Sliding Glass door with Built-in Blinds
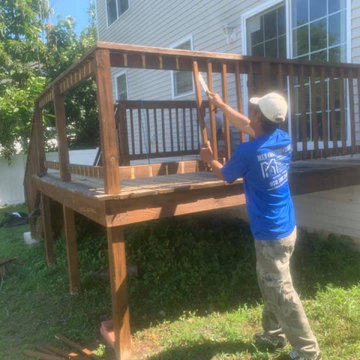
Before and After on breathing new life into an existing deck. Railing was repaired and all wood was sanded and painted/stained with modern colors.
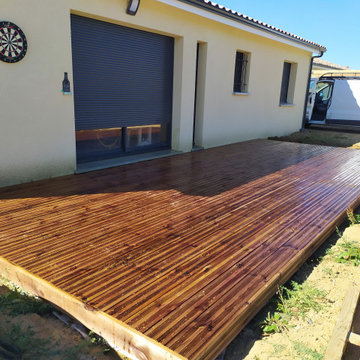
Projet de terrasse bois pour un pavillon neuf ⚒
?- St Lieux-les-lavaur-
▶️Terrassement du terrain et coulage des plots bétons
▶️Creation d'une structure en lambourde pin
▶️Pose des lames en pin autoclave classe 4 strié
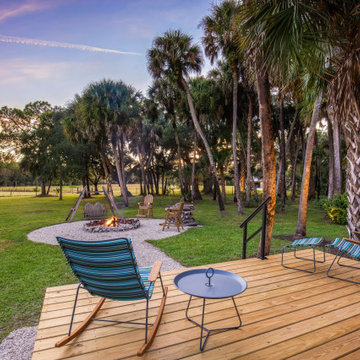
Open air deck, beyond the screen cage, overlooking wetland and lime stone fire pit.
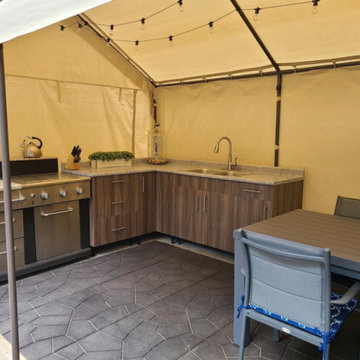
Our clients wanted to expand their outdoor dining area and create a full kitchen experience at their cabin. These HPL (High Pressure Laminate) cabinets are one of the market’s most versatile materials used by interior designers. It is also very strong, durable and easy to maintain. It can withstand impacts, chemicals, moisture, cold, heat and sunlight without suffering damage.
The texture enhances the colors and adds dimensions to any project. It is a great way to add a sleek, sophisticated and modern look.
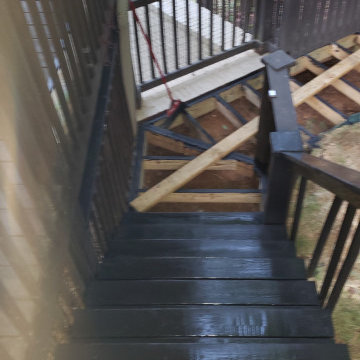
Clients lakefront home stairs and boardwalk needed multiple repars and upgrades. We replaced several sections of stairs and areas of the boardwalk. We also added access from the boardwalk to a sitting area firepit above the boat dock, We designed and built a set of winder stairs to maintain the flow of the entire recreation area. The clients were extremely happy with the outcome.
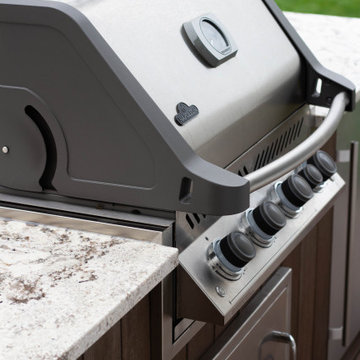
This simple outdoor kitchen allows for extra seating and countertop space, while looking seamless and built in.
Ground Level Deck Design Ideas
3
