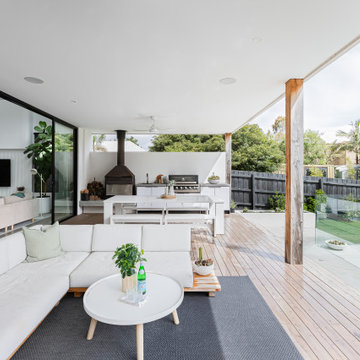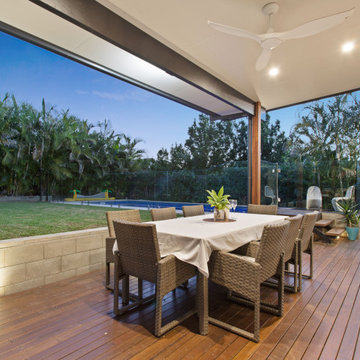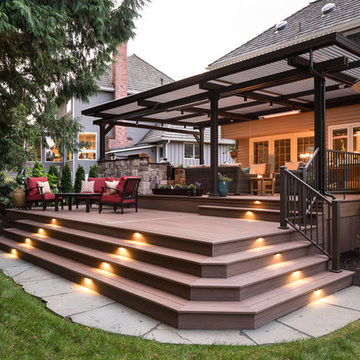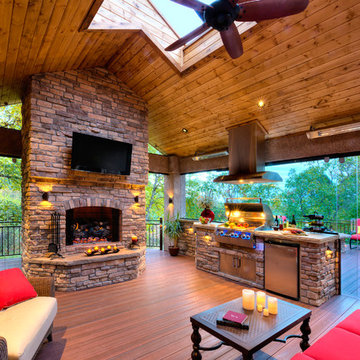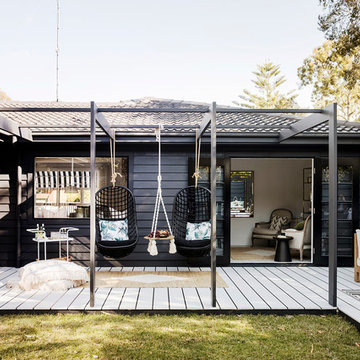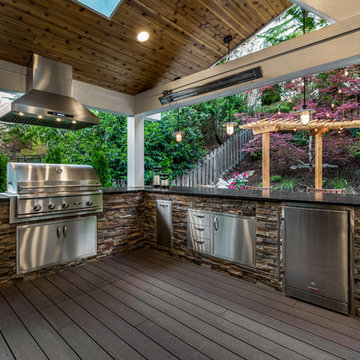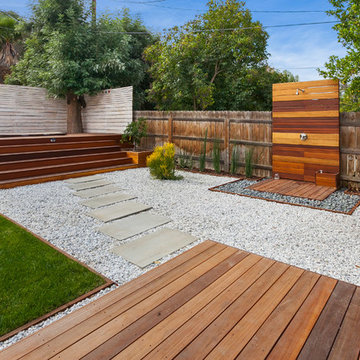Deck Design Ideas
Refine by:
Budget
Sort by:Popular Today
1 - 20 of 31,003 photos
Item 1 of 2

The Summer House 2 is a significant new addition to an historic house just outside the CBD of Orange. The new works include the restoration of the existing house, new living and sleeping areas as well as new garaging and workshop areas.
The new work is arranged around a protected north-east facing landscape courtyard. The relationship between inside and outside allows the landscape courtyard to become a primary living space that is overlooked and easily accessed from all key spaces in the house. Northern light penetrates deep into the plan and windows are strategically placed to capture the favourable north easterly breezes.

This inviting outdoor kitchen and dining space features timber cladding and decking, a Vegola, Storm grey cabinetry finish, Silestone benchtop, Gasmate BBQ, Globe West outdoor table and Tait Furniture chairs.

‘Oh What A Ceiling!’ ingeniously transformed a tired mid-century brick veneer house into a suburban oasis for a multigenerational family. Our clients, Gabby and Peter, came to us with a desire to reimagine their ageing home such that it could better cater to their modern lifestyles, accommodate those of their adult children and grandchildren, and provide a more intimate and meaningful connection with their garden. The renovation would reinvigorate their home and allow them to re-engage with their passions for cooking and sewing, and explore their skills in the garden and workshop.

The upper level of this gorgeous Trex deck is the central entertaining and dining space and includes a beautiful concrete fire table and a custom cedar bench that floats over the deck. The dining space is defined by the stunning, cantilevered, aluminum pergola above and cable railing along the edge of the deck. Adjacent to the pergola is a covered grill and prep space. Light brown custom cedar screen walls provide privacy along the landscaped terrace and compliment the warm hues of the decking. Clean, modern light fixtures are also present in the deck steps, along the deck perimeter, and throughout the landscape making the space well-defined in the evening as well as the daytime.

The villa spread over a plot of 28,000 Sqft in South Goa was built along with two guest bungalow in the plot. This is when ZERO9 was approached to do the interiors and landscape for the villa with some basic details for the external facade. The space was to be kept simple, elegant and subtle as it was to be lived in daily and not to be treated as second home. Functionality and maintenance free design was expected.
The entrance foyer is complimented with a 8’ wide verandah that hosts lazy chairs and plants making it a perfect spot to spend an entire afternoon. The driveway is paved with waste granite stones with a chevron pattern. The living room spreads over an impressive 1500 Sqft of a double height space connected with the staircase, dining area and entertainment zone. The entertainment zone was divided with a interesting grid partition to create a privacy factor as well as a visual highlight. The main seating is designed with subtle elegance with leather backing and wooden edge. The double height wall dons an exotic aged veneer with a bookmatch forms an artwork in itself. The dining zone is in within the open zone accessible the living room and the kitchen as well.
The Dining table in white marble creates a non maintenance table top at the same time displays elegance. The Entertainment Room on ground floor is mainly used as a family sit out as it is easily accessible to grandmothers room on the ground floor with a breezy view of the lawn, gazebo and the unending paddy fields. The grand mothers room with a simple pattern of light veneer creates a visual pattern for the bed back as well as the wardrobe. The spacious kitchen with beautiful morning light has the island counter in the centre making it more functional to cater when guests are visiting.
The floor floor consists of a foyer which leads to master bedroom, sons bedroom, daughters bedroom and a common terrace which is mainly used as a breakfast and snacks area as well. The master room with the balcony overlooking the paddy field view is treated with cosy wooden flooring and lush veneer with golden panelling. The experience of luxury in abundance of nature is well seen and felt in this room. The master bathroom has a spacious walk in closet with an island unit to hold the accessories. The light wooden flooring in the Sons room is well complimented with veneer and brown mirror on the bed back makes a perfect base to the blue bedding. The cosy sitout corner is a perfect reading corner for this booklover. The sons bedroom also has a walk in closet. The daughters room with a purple fabric panelling compliments the grey tones. The visibility of the banyan tree from this room fills up the space with greenery. The terrace on first floor is well complimented with a angular grid pergola which casts beautiful shadows through the day. The lines create a dramatic angular pattern and cast over the faux lawn. The space is mainly used for grandchildren to hangout while the family catches up on snacks.
The second floor is an party room supported with a bar, projector screen and a terrace overlooking the paddy fields and sunset view. This room pops colour in every single frame. The beautiful blend of inside and outside makes this space unique in itself.

Edmund Studios Photography.
A pass-through window makes serving from the kitchen to the deck easy.

The Fox family wanted to have plenty of entertainment space in their backyard retreat. We also were able to continue using the landscape lighting to help the steps be visible at night and also give a elegant and modern look to the space.
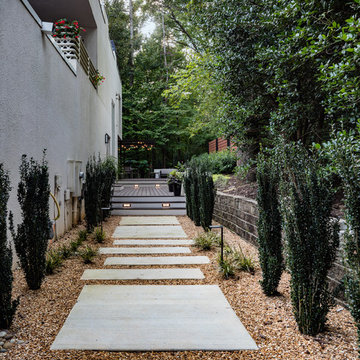
Custom decorative concrete pavers surrounded by pebble stone line the entrance to this outdoor space. The modern landscaping composed of tight, linear plantings with hues of green provides privacy from neighboring properties. The deck steps span the entire width of the deck and have built-in recessed lighting so that the space is well-defined in the evening as well as the daytime.

We reused the existing hot tub shell recessing it to a height of 18" above the deck for easy and safe transfer in and out to the tub. The privacy screening is a combination of our powder coated aluminum railing for the frame and the inserts are cedar panels that match the siding detail on the beach cabin. The free standing patio cover overhead is bronze colored powder coated aluminum with bronze tint acrylic panels. The decking is Wolf PVC which was also used to build a new tub surround. All the products used for this project can very easily be kept clean with soap and water.
Deck Design Ideas
1

