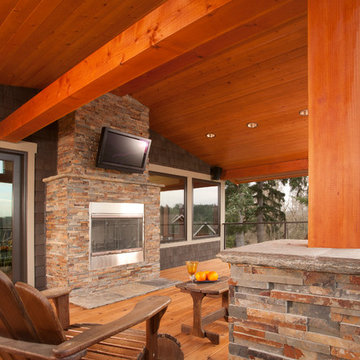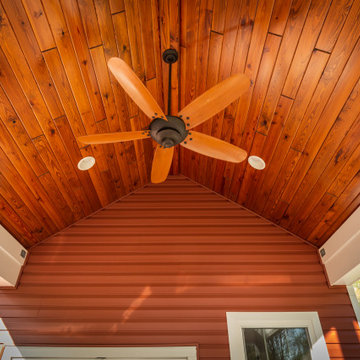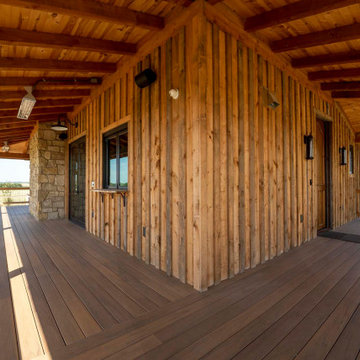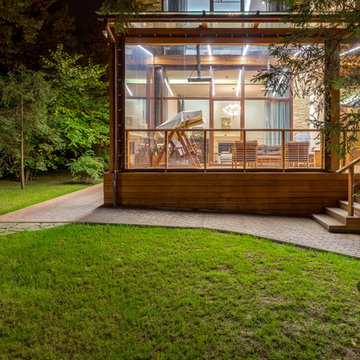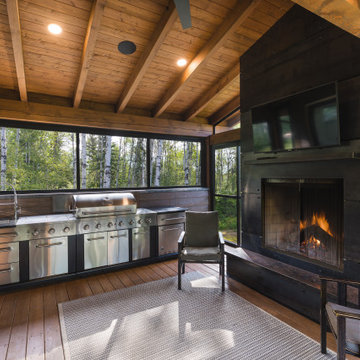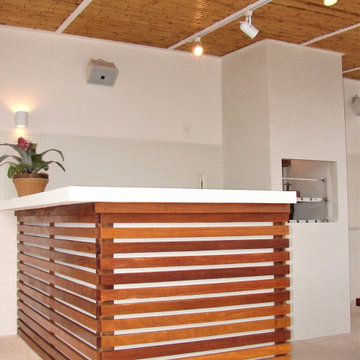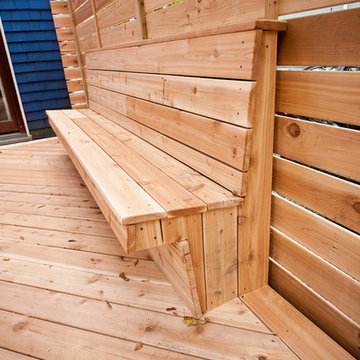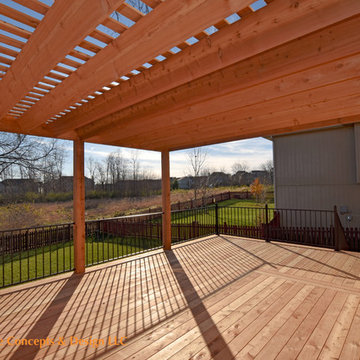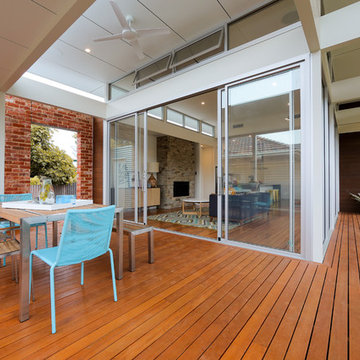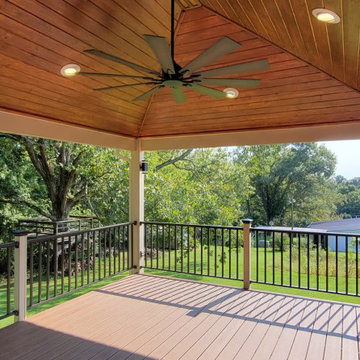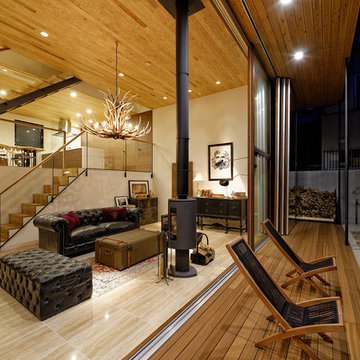Deck Design Ideas
Refine by:
Budget
Sort by:Popular Today
161 - 180 of 291 photos
Item 1 of 3
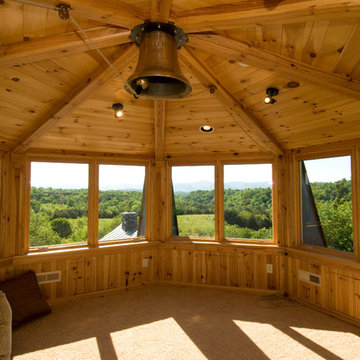
The Observation Deck with sweeping views of the mountains to the east / Architect: Pennie Zinn Garber, Lineage Architects / Contractor: Tom Beebe Construction / Kevin Blackburn Photography
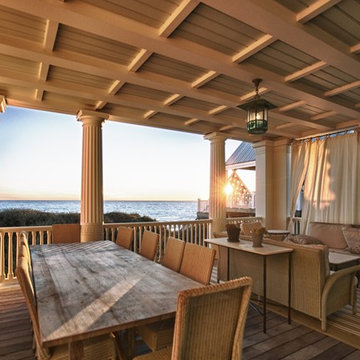
Wooden Classicism
Nesbitt House – Seaside, Florida
Architect: Robert A. M. Stern
Builder: O.B. Laurent Construction
E. F. San Juan produced all of the interior and exterior millwork for this elegantly designed residence in the influential New Urban town of Seaside, Florida.
Challenges:
The beachfront residence required adherence to the area’s strict building code requirements, creating a unique profile for the compact layout of each room. Each room was also designed with all-wood walls and ceilings, which meant there was a lot of custom millwork!
Solution:
Unlike many homes where the same molding and paneling profiles are repeated throughout each room, this home featured a unique profile for each space. The effort was laborious—our team at E. F. San Juan created tools for each of these specific jobs. “The project required over four hundred man-hours of knife-grinding just to produce the tools,” says Edward San Juan. “Organization and scheduling were critical in this project because so many parts were required to complete each room.”
The long hours and hard work allowed us to take the compacted plan and create the feel of an open, airy American beach house with the influence of 1930s Swedish classicism. The ceiling and walls in each room are paneled, giving them an elongated look to open up the space. The enticing, simplified wooden classicism style seamlessly complements the sweeping vistas and surrounding natural beauty along the Gulf of Mexico.
---
Photography by Steven Mangum – STM Photography
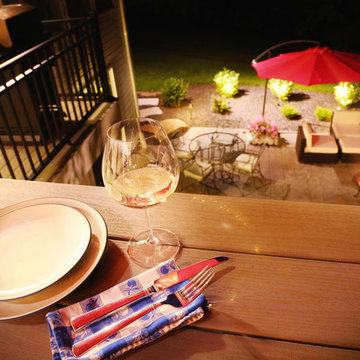
The warm and inviting low voltage LED lighting was added around the patio and plantings to create a subtle ambiance of light for evening enjoyment.
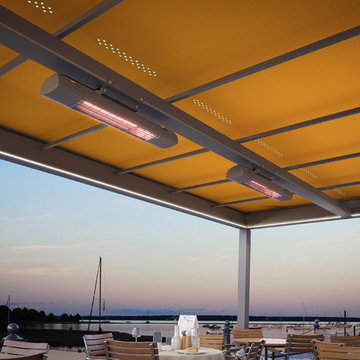
Die Markise ist bei dem neuen Terrassendach im oberen Rahmen des Quadersystems integriert, das auf vier eckigen Aluminiumsäulen sitzt. Sechs mal sechs Meter misst der Freisitz, wenn er mit zwei einzeln fahrbaren Markisen ausgestattet ist. Etwas kleiner, nämlich drei mal sechs Meter, ist die Variante mit nur einer Markise – bei einer Standardhöhe von zweimetersechzig. Aber auch Sonderhöhen sind möglich. Völlig neu ist, dass die Markise waagerecht ausfährt. Sie läuft dabei bündig im oberen Rahmen. Dafür sorgt das tracfix System, das das gut gespannte Tuch fest umschließt. Das Markisentuch sei dadurch windstabil bis Windstärke 6 nach Beaufort.
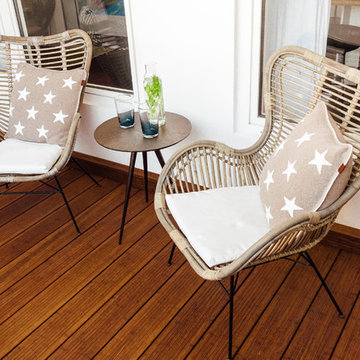
Die Bambusdielen sind sehr robust. Solange es nicht stark stürmt, ist man auf diesen Sitzen noch gut vor dem Regen geschützt und kann bei Tee, Kaffee oder einem Glas Wein den Wolken nachschauen.
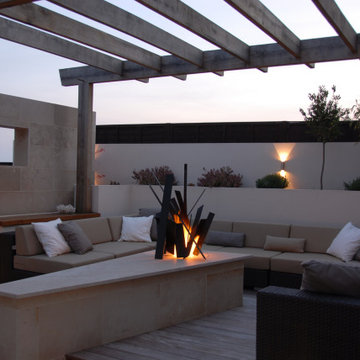
Outdoor seating area and central fire place with rustic timber pergola above. Solid limestone island with limestone tiles on windbreak.
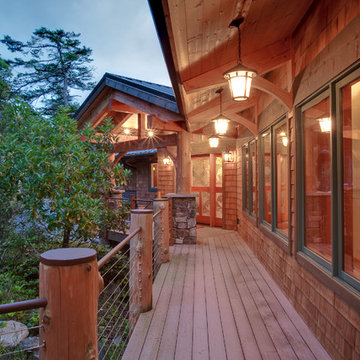
Front exterior walkway with large overhang for rain protection. Natural landscaping.
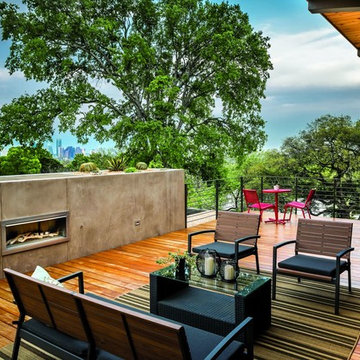
Photographer- Topher Ayrhart
http://topherayrhart.com/
Designer- Eric Barth & Ryan Burke
http://www.houzz.com/pro/aparallel/a-parallel-architecture
Oct/Nov
2015
Hip on the Hilltop
http://www.urbanhomemagazine.com/feature/1451
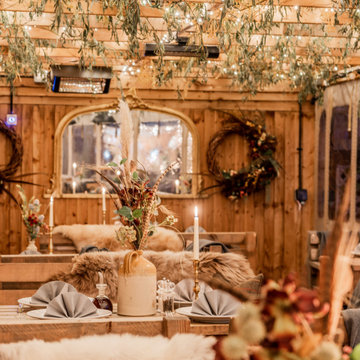
An outside dining space that has been styled for the Autumn Winter Season. With a nod to the country side and hint of hunting lodge.
The ceiling has been dressed with willow and fairy lights. The tables are dressed with dried and faux flowers and candle light. Chairs are adorned with thick fluffy sheepskin rugs and blankets to cosy up to on a winters evening.
Deck Design Ideas
9
