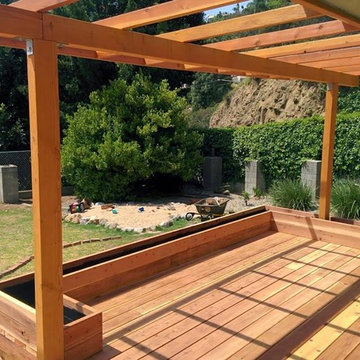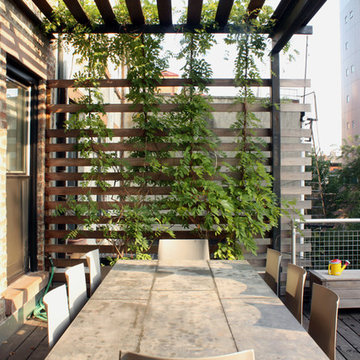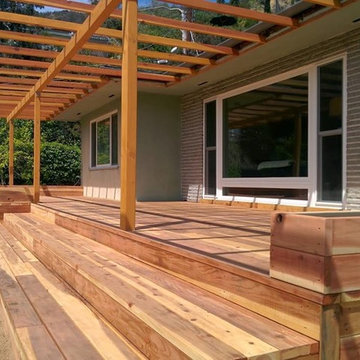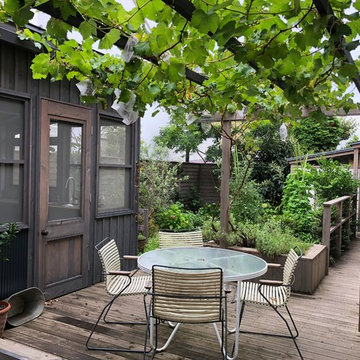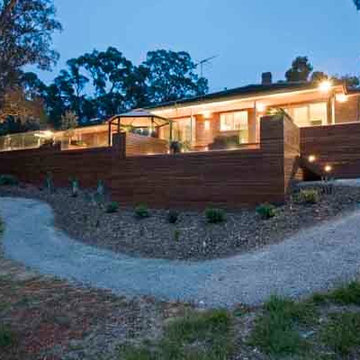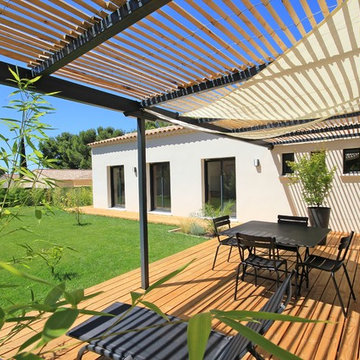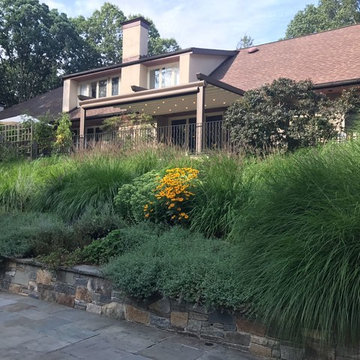Deck Design Ideas with a Container Garden and a Pergola
Refine by:
Budget
Sort by:Popular Today
41 - 60 of 870 photos
Item 1 of 3

This unique city-home is designed with a center entry, flanked by formal living and dining rooms on either side. An expansive gourmet kitchen / great room spans the rear of the main floor, opening onto a terraced outdoor space comprised of more than 700SF.
The home also boasts an open, four-story staircase flooded with natural, southern light, as well as a lower level family room, four bedrooms (including two en-suite) on the second floor, and an additional two bedrooms and study on the third floor. A spacious, 500SF roof deck is accessible from the top of the staircase, providing additional outdoor space for play and entertainment.
Due to the location and shape of the site, there is a 2-car, heated garage under the house, providing direct entry from the garage into the lower level mudroom. Two additional off-street parking spots are also provided in the covered driveway leading to the garage.
Designed with family living in mind, the home has also been designed for entertaining and to embrace life's creature comforts. Pre-wired with HD Video, Audio and comprehensive low-voltage services, the home is able to accommodate and distribute any low voltage services requested by the homeowner.
This home was pre-sold during construction.
Steve Hall, Hedrich Blessing
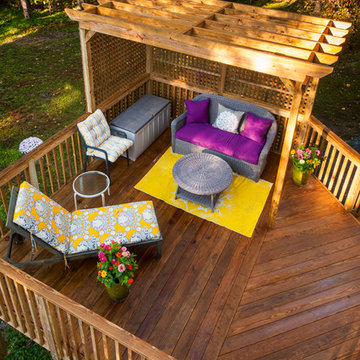
New deck -or outdoor room - built to face into back garden with direct access to newly redesigned main floor living areas.
Steve Whittsett
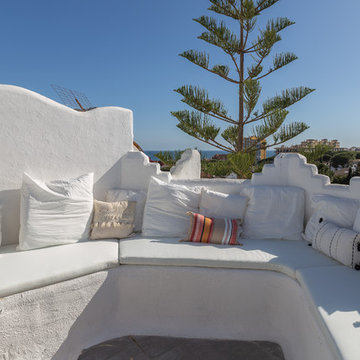
Reportaje fotográfico realizado a un apartamento vacacional en Calahonda (Málaga). Tras posterior reforma y decoración sencilla y elegante. Este espacio disfruta de una excelente luminosidad, y era esencial captarlo en las fotografías.
Lolo Mestanza
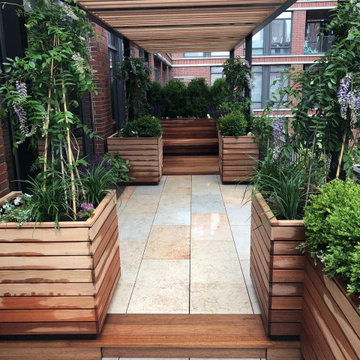
Private balcony Hudson Yards utilizing ipe planters, ipe benches, ipe decking, and ipe pergola.
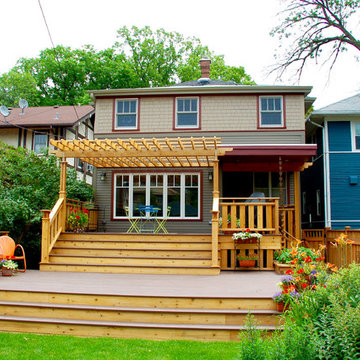
Craftsman Style House in Oak Park Exterior Remodel, IL. Siding & Windows Group installed James HardiePlank Select Cedarmill Lap Siding in ColorPlus Technology Colors Khaki Brown and HardieShingle StraightEdge Siding in ColorPlus Technology Color Timber Bark for a beautiful mix. We installed HardieTrim Smooth Boards in ColorPlus Technology Color Countrylane Red. Also remodeled Front Entry Porch and Built the back Cedar Deck. Homeowners love their transformation.
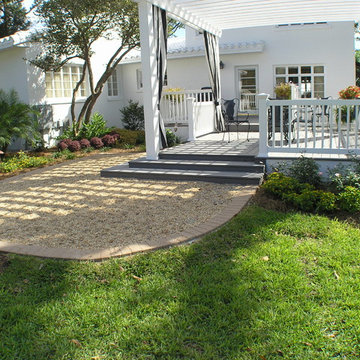
Alan D Holt ASLA Landscape Architect
The Precast paver edge retains the gravel and keeps it out of the lawn.
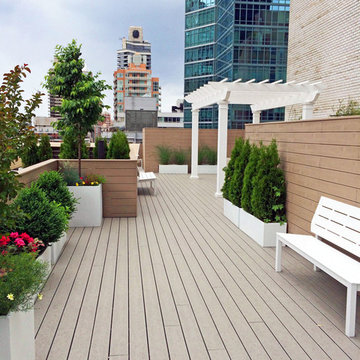
This co-op roof deck for a large apartment building in Midtown East, Manhattan is made for large groups of people to enjoy at one time. It features composite wood decking and fencing, as well as white concrete pavers on pedestals. White fiberglass planters are contemporary looking and provide a nice bit of contrast to the brown deck and fence materials. A white fiberglass pergola is lightweight and easy to maintain. Sling furnishings don't require cushions, which makes them a very low-maintenance choice for a communal space. The plantings include hardy hornbeam trees, coralbark maples, crape myrtles, maiden grasses, Knockout roses, boxwoods, hydrangeas, bamboo, and arborvitaes. Read more about our projects on my blog, www.amberfreda.com.
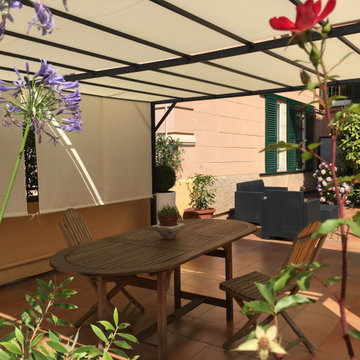
Un contesto classico arricchito con elementi moderni: le fioriere modulari regalano favolose fioriture durante tutto l'anno.
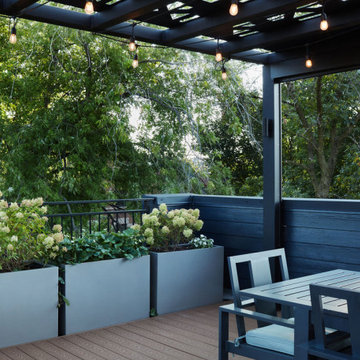
This residential roof deck was lots of fun to design and build. Amenities for any rooftop patio can have a wide range of options and Rooftopia enjoys personalizing all of our features for each of our clients based on the project goals, the existing architecture and the best layout to optimize the space. This spacious third story deck incorporates many customized outdoor features. Rooftopia designed and fabricated a large steel pergola with custom plasma-cut metal screens to cover the dining area, protecting it from the harsh sun. The custom outdoor kitchen with concrete counters, includes finished cabinets for lots of storage, stainless cabinet doors and appliances, with a separate beverage center to house an outdoor refrigerator and ice maker, for all your party needs!
Rooftopia designed and installed a Renson louvered pergola over the seating and lounge area of the deck to add a solid waterproof cover with an outdoor fan. The louvered pergola has more flexibility to open and allow light over the roof or remain closed for full shade and rain protection. We integrated automated retractable fabric screens into both pergola systems to enclose the space and provide shade against the western sun. The beautiful shadows and ambient light in this gorgeous rooftop outdoor space make this perfectly warm and glowy in the afternoon.
Rooftopia installed ornamental metal screens for privacy, shade and as screening to hide utilities. Modern and durable fiberglass planter boxes are filled with a mix of native perennials and annual flowers, edible plants (strawberries, tomatoes & herbs) to bring the beauty of nature into this urban getaway. The planters are installed with an automated watering system for low maintenance care. We added outdoor patio lights, and low voltage LED fixtures to illuminate the beautiful evening details.
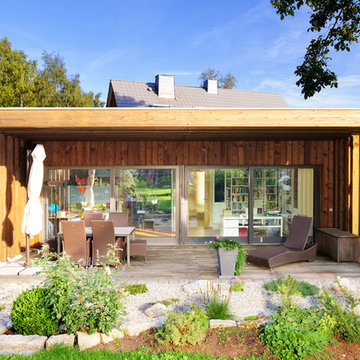
Das vorhandene Wohnhaus wurde um einen kleinen holzverkleideten Neubau ergänzt, der sich zum Garten öffnet. © Ralf Dieter Bischoff
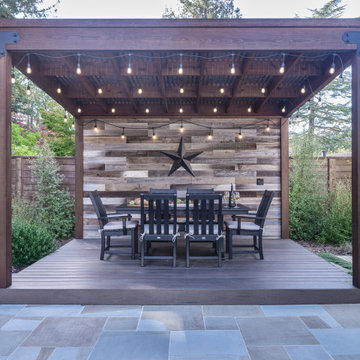
This Lafayette, California, modern farmhouse is all about laid-back luxury. Designed for warmth and comfort, the home invites a sense of ease, transforming it into a welcoming haven for family gatherings and events.
The pergola design is all about open-air elegance – a symphony of warm wood tones and tasteful string lights, creating the ideal setting for hosting intimate and inviting gatherings.
Project by Douglah Designs. Their Lafayette-based design-build studio serves San Francisco's East Bay areas, including Orinda, Moraga, Walnut Creek, Danville, Alamo Oaks, Diablo, Dublin, Pleasanton, Berkeley, Oakland, and Piedmont.
For more about Douglah Designs, click here: http://douglahdesigns.com/
To learn more about this project, see here:
https://douglahdesigns.com/featured-portfolio/lafayette-modern-farmhouse-rebuild/
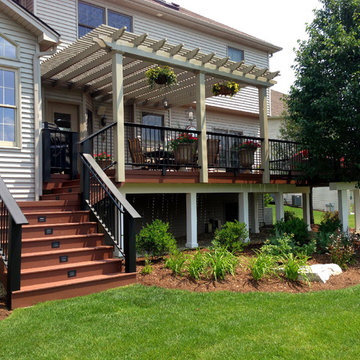
Stunning low maintenance TimberTech deck and custom vinyl pergola. One of the benefits of custom design is the ability to match new structures to your home. The vinyl pergola adds a touch of elegance, yet looks as though it were built with the home. ~Bolingbrook, IL
Deck Design Ideas with a Container Garden and a Pergola
3
