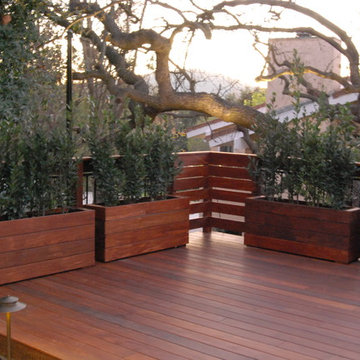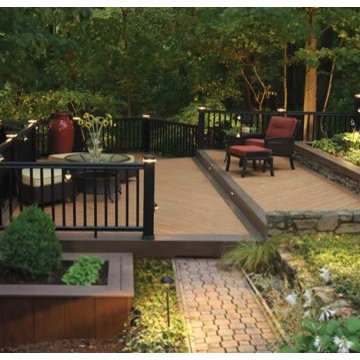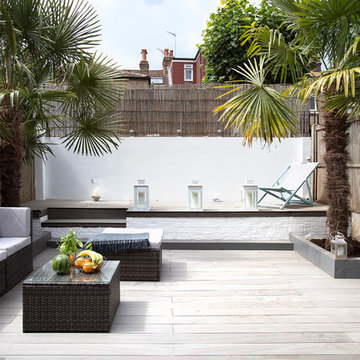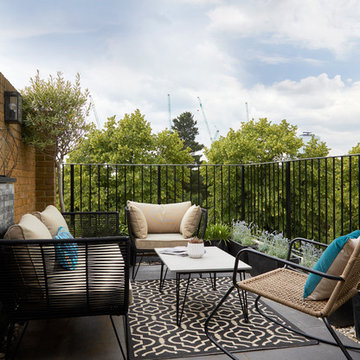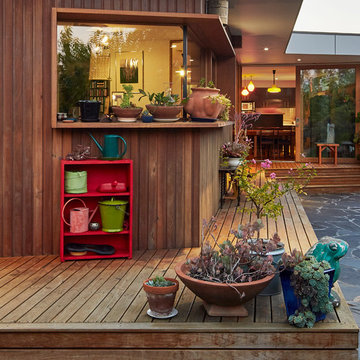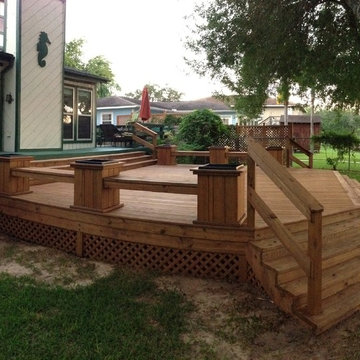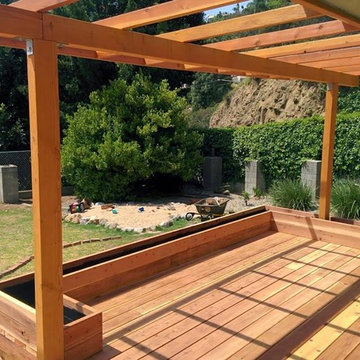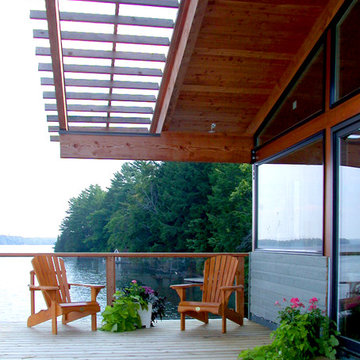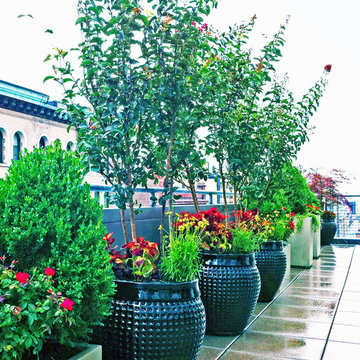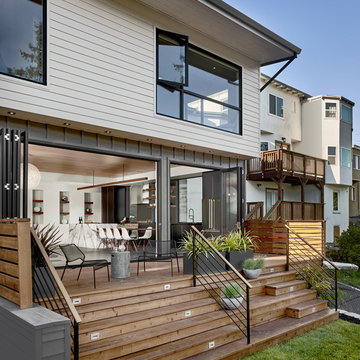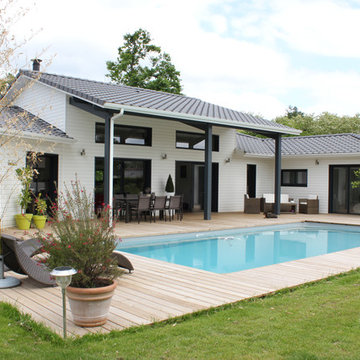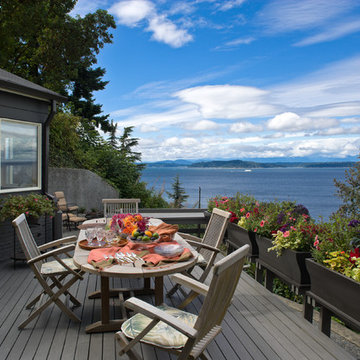Deck Design Ideas with a Container Garden
Refine by:
Budget
Sort by:Popular Today
141 - 160 of 4,907 photos
Item 1 of 2

This unique city-home is designed with a center entry, flanked by formal living and dining rooms on either side. An expansive gourmet kitchen / great room spans the rear of the main floor, opening onto a terraced outdoor space comprised of more than 700SF.
The home also boasts an open, four-story staircase flooded with natural, southern light, as well as a lower level family room, four bedrooms (including two en-suite) on the second floor, and an additional two bedrooms and study on the third floor. A spacious, 500SF roof deck is accessible from the top of the staircase, providing additional outdoor space for play and entertainment.
Due to the location and shape of the site, there is a 2-car, heated garage under the house, providing direct entry from the garage into the lower level mudroom. Two additional off-street parking spots are also provided in the covered driveway leading to the garage.
Designed with family living in mind, the home has also been designed for entertaining and to embrace life's creature comforts. Pre-wired with HD Video, Audio and comprehensive low-voltage services, the home is able to accommodate and distribute any low voltage services requested by the homeowner.
This home was pre-sold during construction.
Steve Hall, Hedrich Blessing
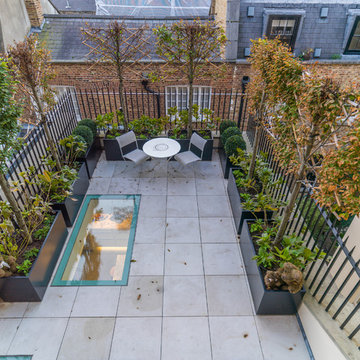
A Nash terraced house in Regent's Park, London. Interior design by Gaye Gardner. Photography by Adam Butler
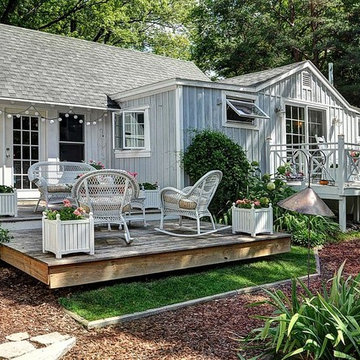
The Deck and Balcony on the side of the house incorporate white wood in many ways from the doors and windows to the railings and planters to the white wicker furniture.
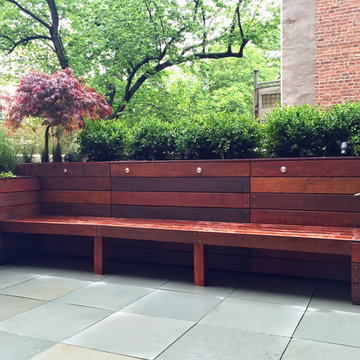
This Upper West Side, NYC rooftop terrace features wood planter boxes and a built-in bench on top of a bluestone patio. The bench features built-in lighting. Plantings include boxwoods, a red Japanese weeping maple, maiden grasses, and a hydrangea. See more of our projects at www.amberfreda.com.
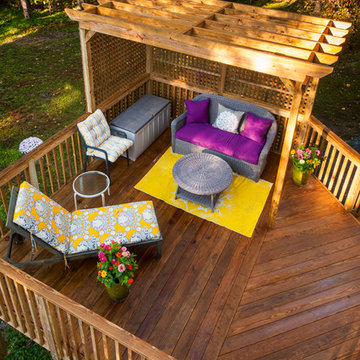
New deck -or outdoor room - built to face into back garden with direct access to newly redesigned main floor living areas.
Steve Whittsett
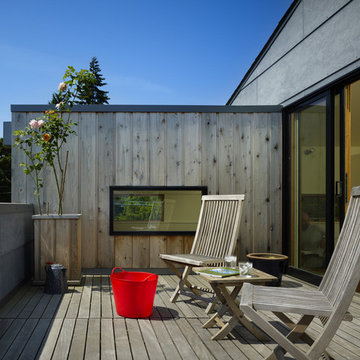
The modern Roof Deck designed by chadbourne + doss architects takes advantage of water views.
Photo by Benjamin Benschneider
Deck Design Ideas with a Container Garden
8
