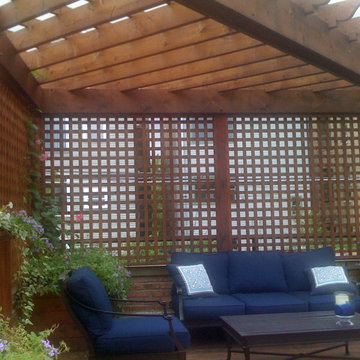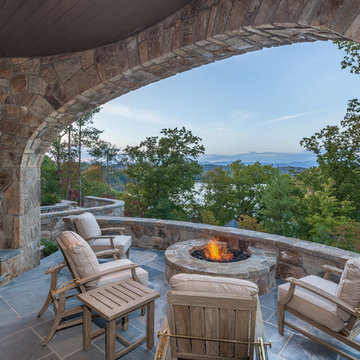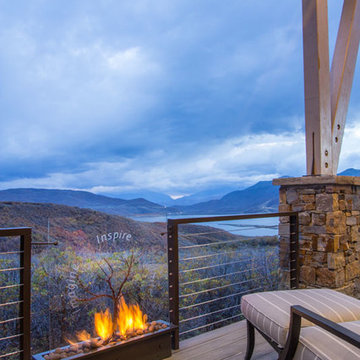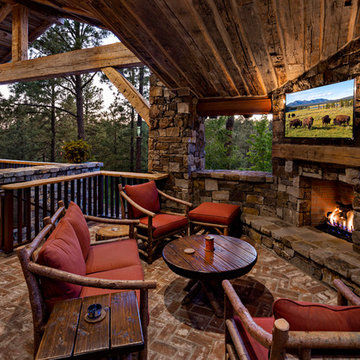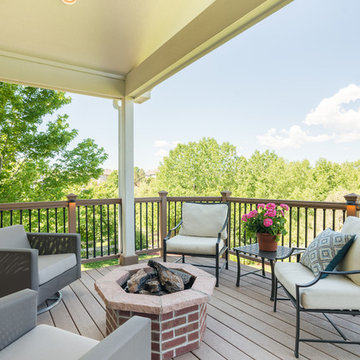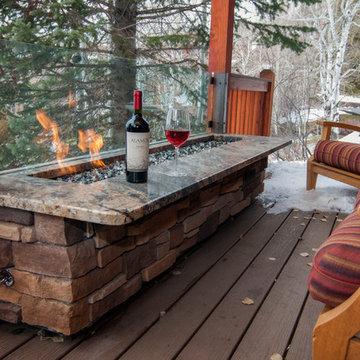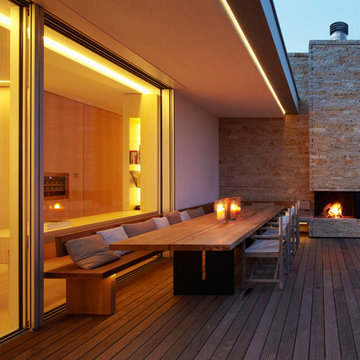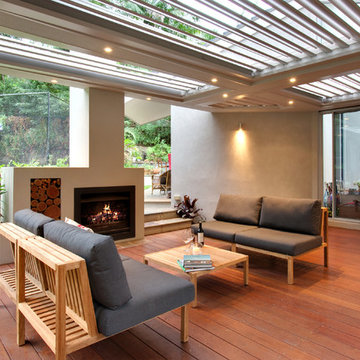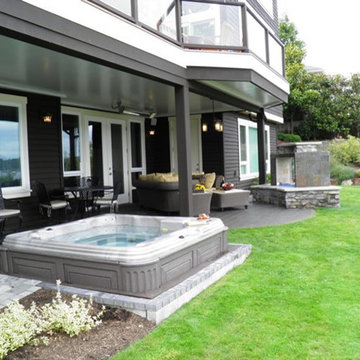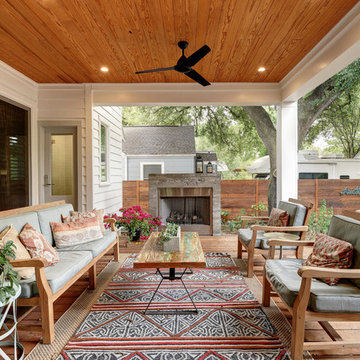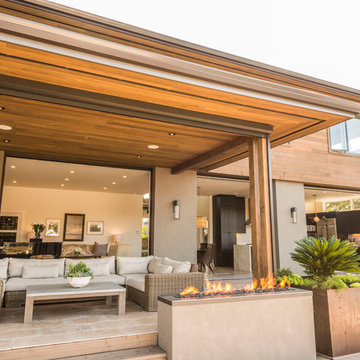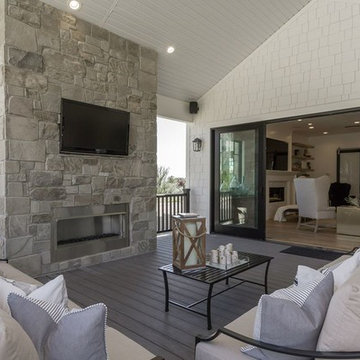Deck Design Ideas with a Fire Feature and a Roof Extension
Refine by:
Budget
Sort by:Popular Today
41 - 60 of 1,370 photos
Item 1 of 3
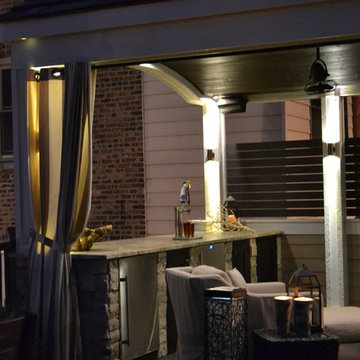
Roof Deck with Arched Veranda, Firepit, Built-in Bar with Kegerator, Lounge Seating, and Lighting-Designed by Adam Miller
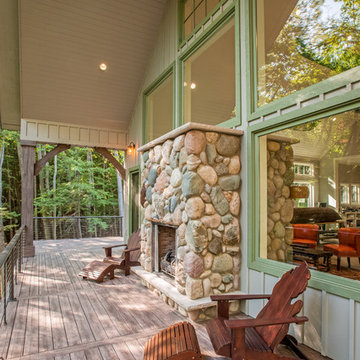
Built by Adelaine Construction, Inc. in Harbor Springs, Michigan. Drafted by ZKE Designs in Oden, Michigan and photographed by Speckman Photography in Rapid City, Michigan.
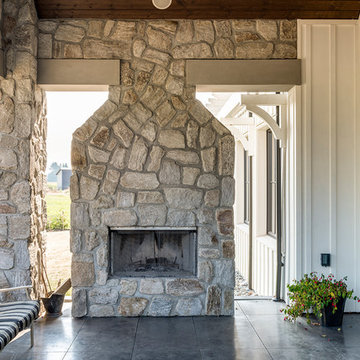
This contemporary farmhouse is located on a scenic acreage in Greendale, BC. It features an open floor plan with room for hosting a large crowd, a large kitchen with double wall ovens, tons of counter space, a custom range hood and was designed to maximize natural light. Shed dormers with windows up high flood the living areas with daylight. The stairwells feature more windows to give them an open, airy feel, and custom black iron railings designed and crafted by a talented local blacksmith. The home is very energy efficient, featuring R32 ICF construction throughout, R60 spray foam in the roof, window coatings that minimize solar heat gain, an HRV system to ensure good air quality, and LED lighting throughout. A large covered patio with a wood burning fireplace provides warmth and shelter in the shoulder seasons.
Carsten Arnold Photography
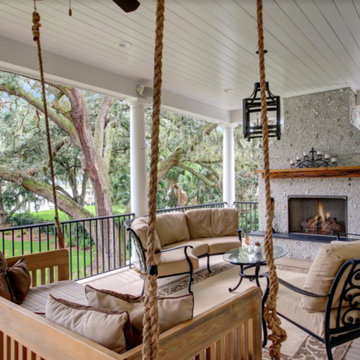
This is another view of the gorgeous tabby outdoor fireplace and the views from this Vernon River view home.
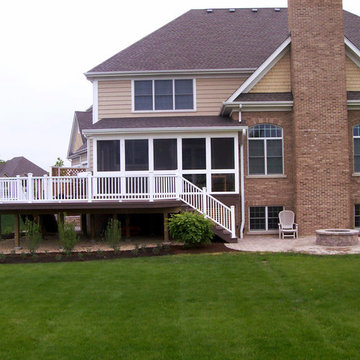
We enjoyed designing this beautiful, multi-faceted set of outdoor living spaces in Kildeer, IL. The screen porch is a fantastic transition from home to outdoors. The TimberTech deck in Tropical Walnut and Uniloc paver patio with a fire pit create the perfect space for entertaining or simply enjoying the outdoors. We are very proud of this award-winning design that encompassed all aspects of this family’s outdoor life with the benefit of low maintenance materials.
~Custom designed and built by Archadeck of Chicagoland
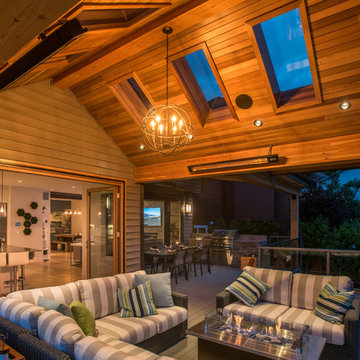
My House Design/Build Team | www.myhousedesignbuild.com | 604-694-6873 | Reuben Krabbe Photography
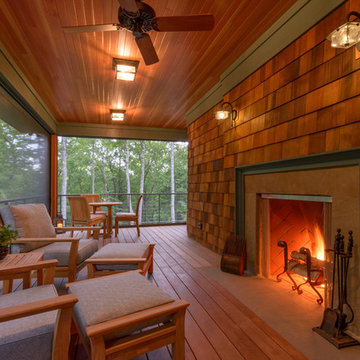
Built by Old Hampshire Designs, Inc.
Sheldon Pennoyer & Renee Fair, Architects
John W. Hession, Photographer
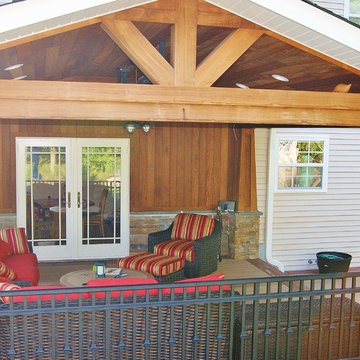
Outdoor great room in Sparta, NJ with an awesome tiger wood covered structure. Stone based ipe columns. Two-tiered deck that step down to a custom designed paver patio with built in fire feature and a 20ft. retaining wall. Stunning stacked stone planter extends the rustic look of this beautiful outdoor living space.
Deck Design Ideas with a Fire Feature and a Roof Extension
3
