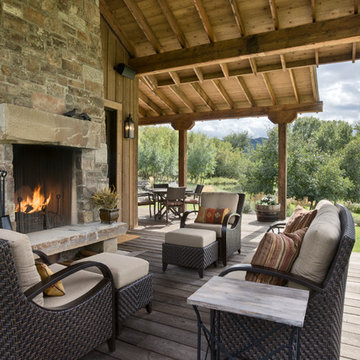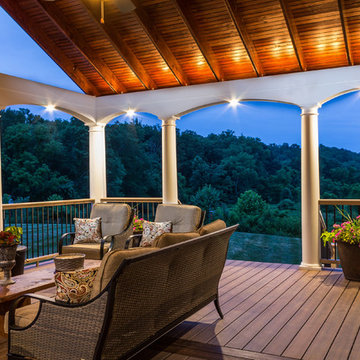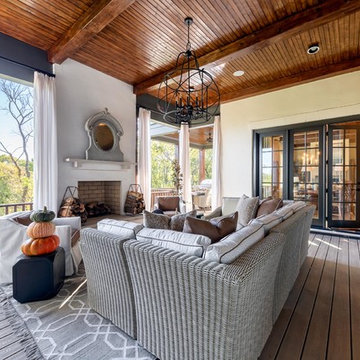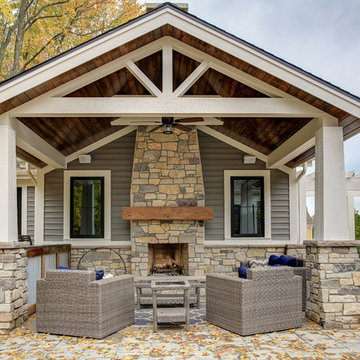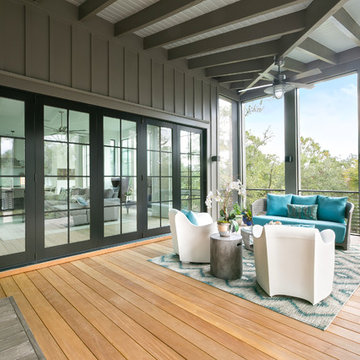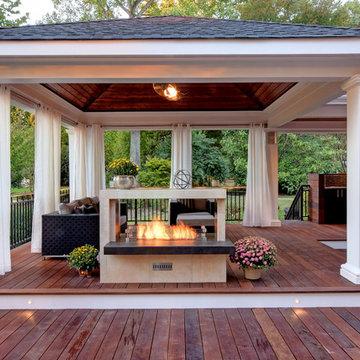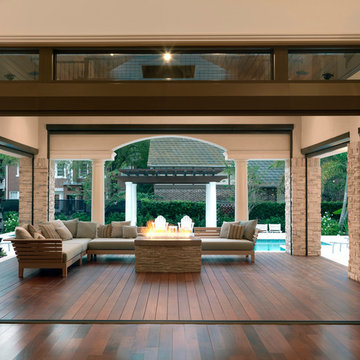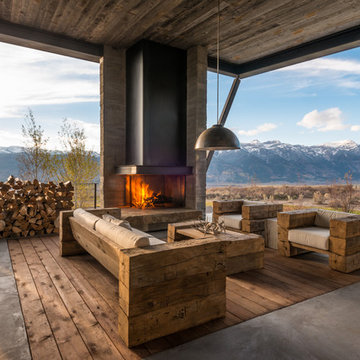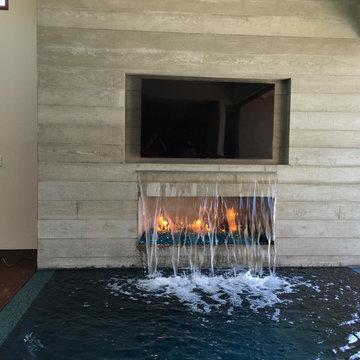Deck Design Ideas with a Fire Feature and a Roof Extension
Refine by:
Budget
Sort by:Popular Today
81 - 100 of 1,370 photos
Item 1 of 3
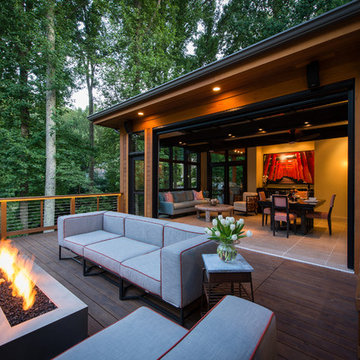
Taking into account the client’s lifestyle, needs and vision, we presented a contemporary design with an industrial converted-warehouse feel inspired by a photo the clients love. The showpiece is the functioning garage door which separates a 3-season room and open deck.
While, officially a 3-season room, additional features were implemented to extend the usability of the space in both hot and cold months. Examples include removable glass and screen panels, power screen at garage door, ceiling fans, a heated tile floor, gas fire pit and a covered grilling station complete with an exterior-grade range hood, gas line and access to both the 3-season room and new mudroom.
Photography: John Cole
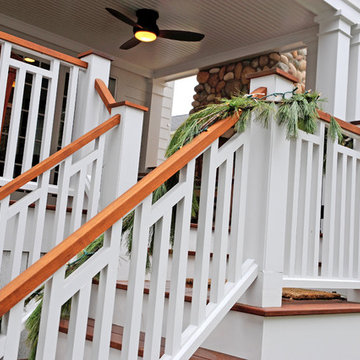
R. B. Shwarz contractors built an addition onto an existing white 1950s home. They added a master suite with bedroom and bathroom, outdoor fireplace, deck, outdoor storage under the deck, and a beautiful white staircase and railings. Photo Credit: Marc Golub
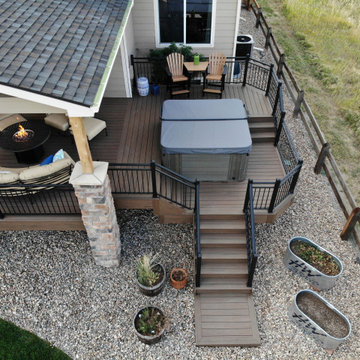
Walk out covered deck with plenty of space and a separate hot tub area. Stone columns, a fire pit, custom wrought iron railing and and landscaping round out this project.
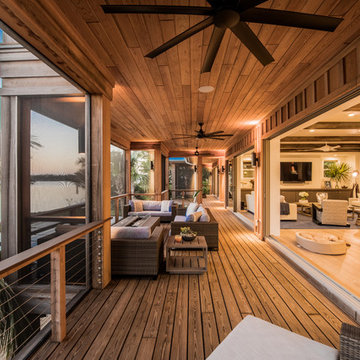
Indoor / outdoor living is the key to this home! Retractable sliding doors allow seamless flow from one space to the other.
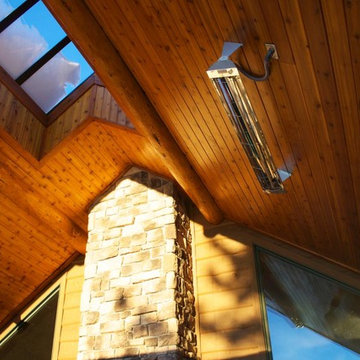
Our heaters get the star treatment on DIY Network’s Mega Decks. Check out this photo gallery to see how Mosaic Outdoor Living & Landscapes and Colorado Custom Decks uses Infratech in their innovative, high end designs.
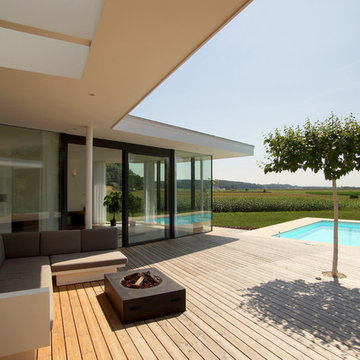
Terrasse mit Loungebereich incl. Gasfeuerstelle, Pool und freiem Blick in die Natur
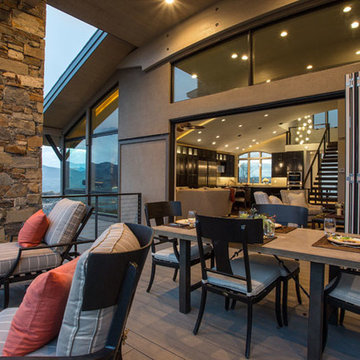
The exterior deck opens up into the Great Room greatly expanding the sense of space.
Interior Design by Kay Mammen
Photo by Scot Zimmerman
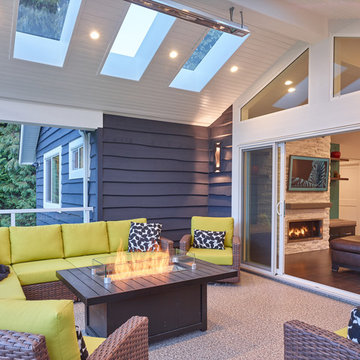
My House Design/Build Team | www.myhousedesignbuild.com | 604-694-6873 | Martin Knowles Photography -----
As with all our projects, we started with the architectural design. The house was large enough, but it lacked function and openness. There were only 2 bedrooms on the main floor and two sets of stairs into the basement (who was their designer?!). Pair that with some questionable rock feature walls, and we had to look at this home from the perspective of a complete gut. The first step was to plan for a single staircase to the basement in a location that made sense. Once we removed the wall that separated the foyer from the living room, we created a nice open space as you enter the home, and the perfect location for the set of stairs. No rock was salvaged in the making of this space. Additionally, with the centrally located living room and vaulted ceiling, it provided the perfect opportunity to expand the deck space out back and create an amazing covered area with views to the mountains beyond.
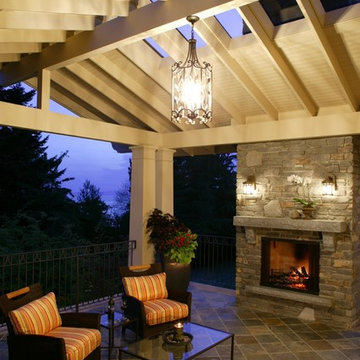
-Architect: Lamoureux Architect Inc.
-Interior Designer: Audrey Topliss Design Inc.
Perched high above on the stunning Semiahmoo Bluff, this 8,500 sq. ft.Traditional home makes you feel like you’re sitting on the edge of the world. The home seamlessly balances formal and informal living together to create a cozy ambiance that makes you fall in love instantly on arrival. The boundary of outdoors is broken by the use of large wood windows and sliding doors which open wide to sky-lit terraces and outdoor fireplaces to dramatically enhance the experience. Click on our website for more info http://eurocanadianconstruction.com/
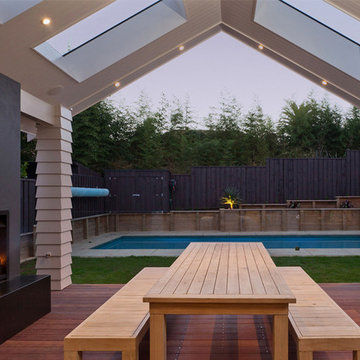
The brief was to provide a five-bedroom home, including a master bedroom. The internal space was to be divided into two living areas, with one being an open plan kitchen and dining area and the second a family room, which has the ability to be closed off from the open plan living area. A Loggia with outdoor fireplace has also been incorporated, with connection to the main living area, and a swimming pool located at the rear of the property.
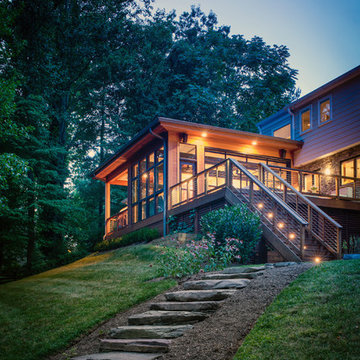
Taking into account the client’s lifestyle, needs and vision, we presented a contemporary design with an industrial converted-warehouse feel inspired by a photo the clients love. The showpiece is the functioning garage door which separates a 3-season room and open deck.
While, officially a 3-season room, additional features were implemented to extend the usability of the space in both hot and cold months. Examples include removable glass and screen panels, power screen at garage door, ceiling fans, a heated tile floor, gas fire pit and a covered grilling station complete with an exterior-grade range hood, gas line and access to both the 3-season room and new mudroom.
Photography: John Cole
Deck Design Ideas with a Fire Feature and a Roof Extension
5
