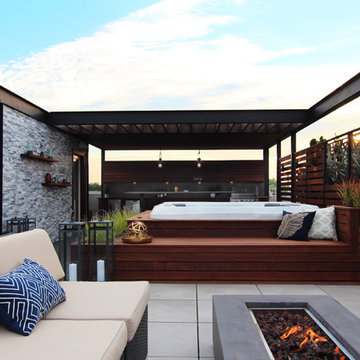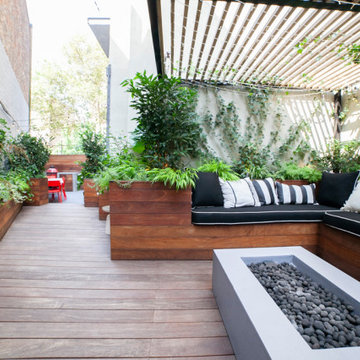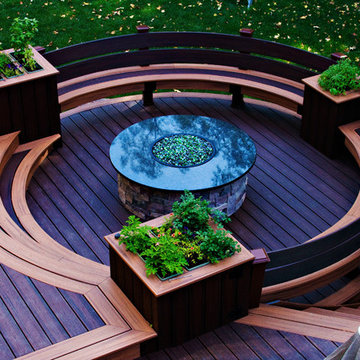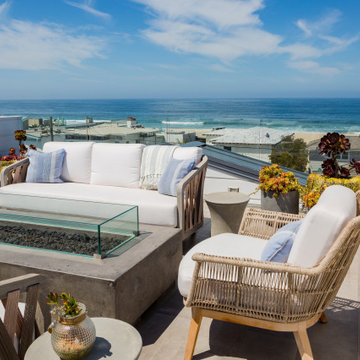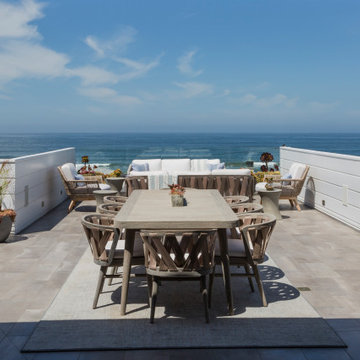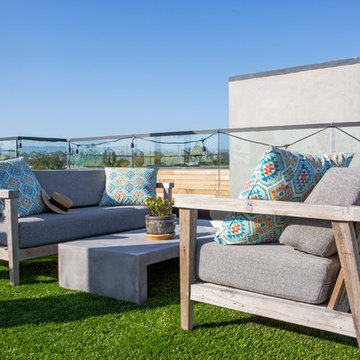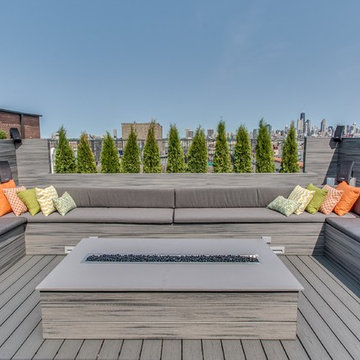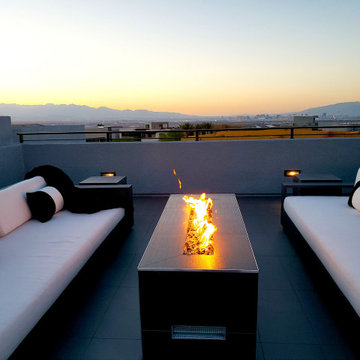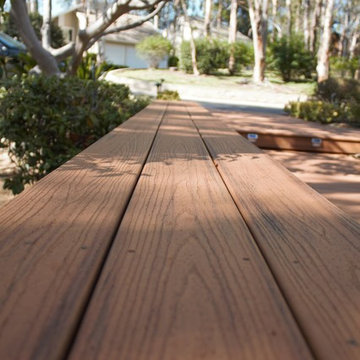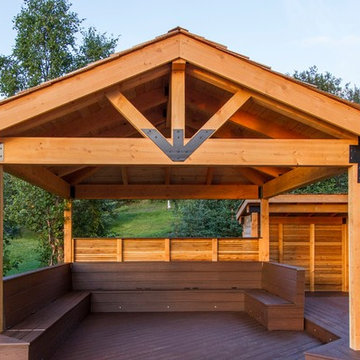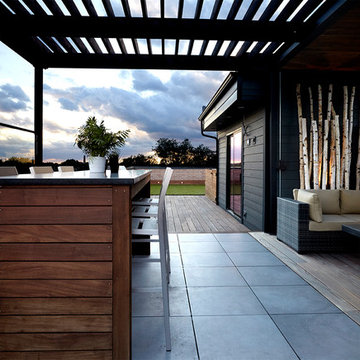Deck Design Ideas with a Fire Feature
Refine by:
Budget
Sort by:Popular Today
161 - 180 of 684 photos
Item 1 of 3
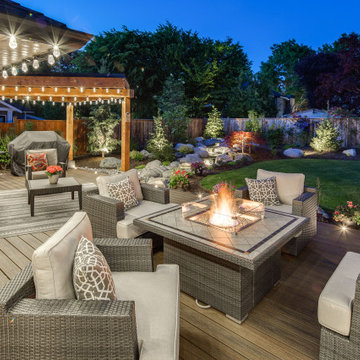
An expansive Trex Transcend "Spiced Rum" deck with "Lava Rock" border and fascia. Timber frame BBQ cover. This deck has automated perimter lighting and enhancements to the frame and structure to improve the lifespan. This complete outdoor livingspace was the result of detailed planning and attention to detail and the customers wants.
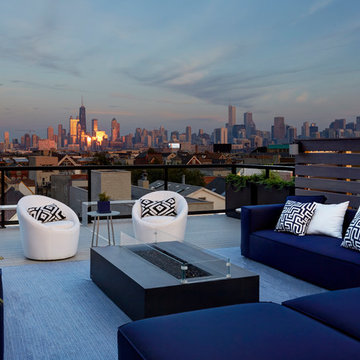
Comfortable seating surrounds a modern fire pit in the outdoor living room. Photo by Mike Kaskel.
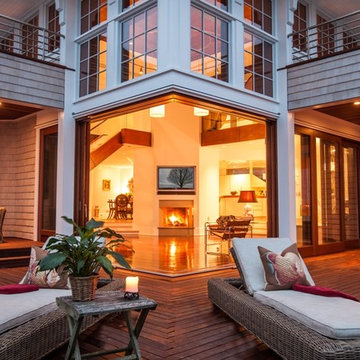
By using steel to create a cantilever, the column is eliminated so that, when the sliding doors part, a roughly 14 foot wide clear corner opening is created. It could be our best indoor-outdoor blend yet. Note that the doors are a dark-stained mahogany. Darker colors for frames and muntins (dividers that create panes) tend to diminish those elements and the gaze extends.
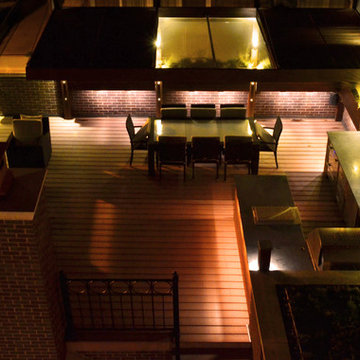
Custom cantilevered Ipe pergola with stainless steel trim and tempered glass inlay, wall mounted Ipe planter boxes, stainless steel light fixtures, green roof
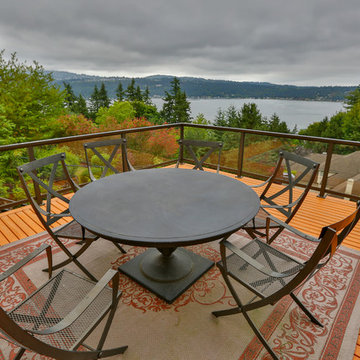
Second level cedar deck with aluminum railing and beautiful landscaping. This project has an under deck ceiling under a portion of the deck to keep it dry year-round. This project also includes a fire pit and hot tub.
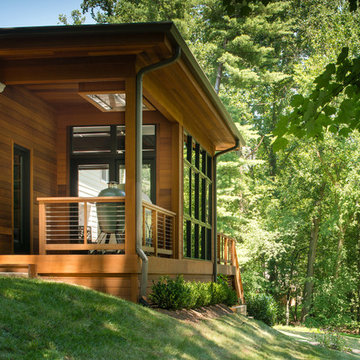
Taking into account the client’s lifestyle, needs and vision, we presented a contemporary design with an industrial converted-warehouse feel inspired by a photo the clients love. The showpiece is the functioning garage door which separates a 3-season room and open deck.
While, officially a 3-season room, additional features were implemented to extend the usability of the space in both hot and cold months. Examples include removable glass and screen panels, power screen at garage door, ceiling fans, a heated tile floor, gas fire pit and a covered grilling station complete with an exterior-grade range hood, gas line and access to both the 3-season room and new mudroom.
Photography: John Cole
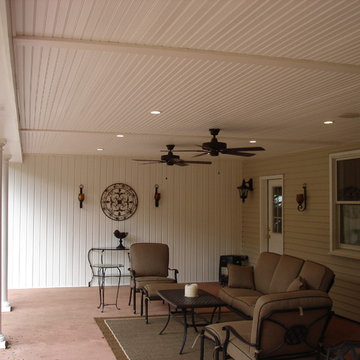
This large deck in Bernardsville, NJ features low maintenance TimberTech decking and a Fiberon rail with black round aluminum balusters. The rail also features low voltage LED post caps.
The underside of the deck is waterproofed to create a dry space for entertainment. A gutter is hidden inside the beam wrap to carry water away from the house. The underside of the stairs are enclosed for storage.
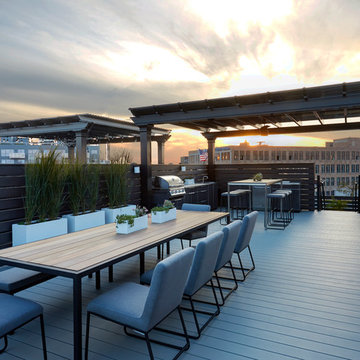
Pergolas help define spaces such as the outdoor kitchen, complete with a place for guests to perch near the barbecue. Photo by Mike Kaskel.
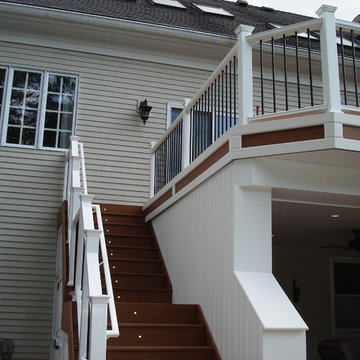
This large deck in Bernardsville, NJ features low maintenance TimberTech decking and a Fiberon rail with black round aluminum balusters. The rail also features low voltage LED post caps.
The underside of the deck is waterproofed to create a dry space for entertainment. A gutter is hidden inside the beam wrap to carry water away from the house. The underside of the stairs are enclosed for storage.
Deck Design Ideas with a Fire Feature
9
