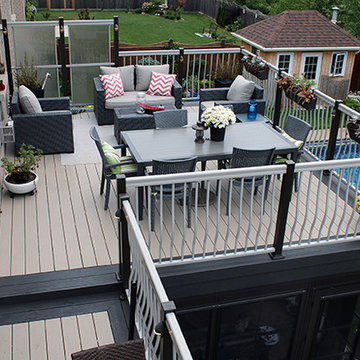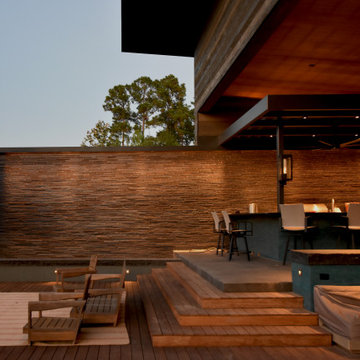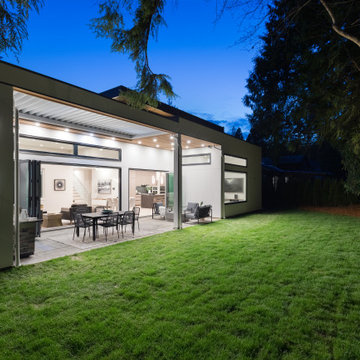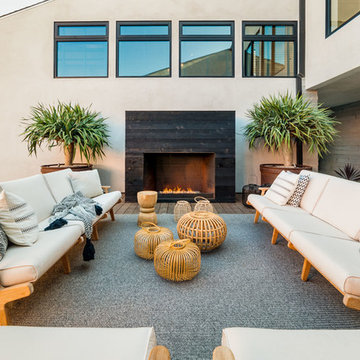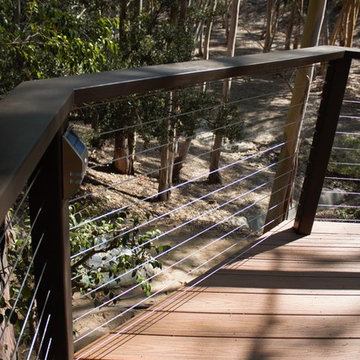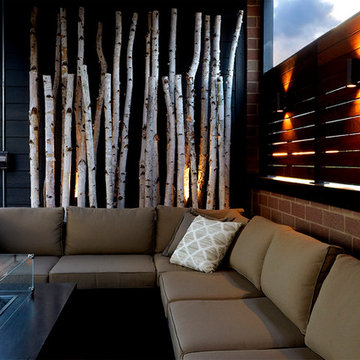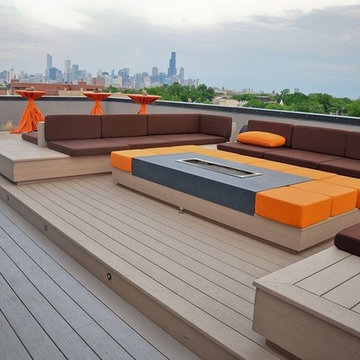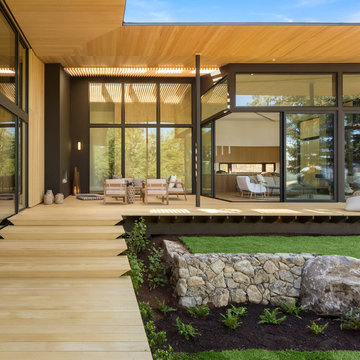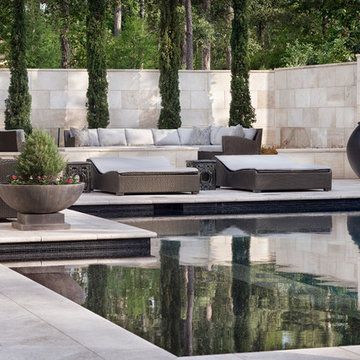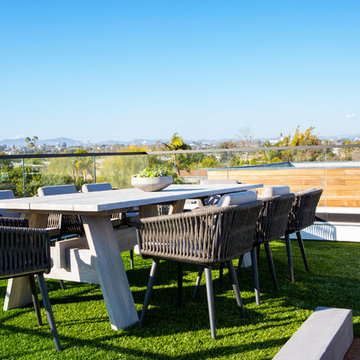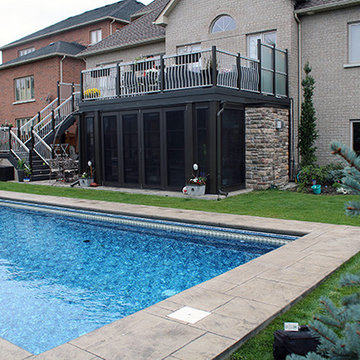Deck Design Ideas with a Fire Feature
Refine by:
Budget
Sort by:Popular Today
121 - 140 of 684 photos
Item 1 of 3
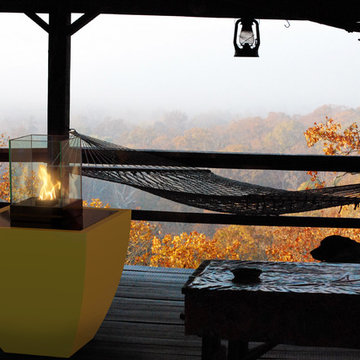
MONACO CELL FIREBURNER (L30” X W30” X H48”)
Planter Fireburners
Product Dimensions (IN): L30” X W30” X H48”
Product Weight (LB): 40
Product Dimensions (CM): L76.2 X W76.2 X H122
Product Weight (KG): 18.1
Monaco Cell Fireburner (L30″ x W30″ x H48″) is a contemporary combination of the modern curvaceous Monaco Planter (L30” X W30” X H30”) and the Cell Tabletop Fireburner, a light fixture of tempered glass and solid steel. Gracefully elegant, the Monaco Planter’s convex shape gives it depth and a distinct appearance, complementing and completing its shape.A fiberglass resin body adds to this planter-fireburner combination a definitive appearance, contrasting deftly with the simple symmetry of the Cell Tabletop Fireburner.Feature the Monaco Cell Fireburner indoors on either side of a console table to highlight featured artwork or as a grand statement at the front entrance to welcome guests with its bold, brilliant flame reflecting in the clear tempered glass frame. Available in 43 colours, Monaco Cell Fireburner in Forest Green is perfect for transitioning into the fall season, its deep colour a beautiful way to ease into the changing shades of the season. For a spring/summer look, consider this versatile, decorative piece in Tangerine or Canary Yellow to brighten a room, or in Antique White to help neutralize a hotel lobby or front foyer.
By Decorpro Home + Garden.
Each sold separately.
Monaco Planter (L30” X W30” X H30”) included.
Cell included.
Snuffer included.
Mounting plate included.
Hardware included.
Fuel sold separately.
Materials:
Monaco Planter (L30” X W30” X H30”) (fiberglass resin; gel coat, custom colours)
Cell (8mm tempered glass, solid steel, black epoxy powder paint)
Snuffer (galvanized steel)
Mounting plate (solid steel, black epoxy powder paint)
Hardware (steel)
All Planters are custom made to order.
Allow 4-6 weeks for delivery.
Made in Canada
ANTI-SHOCK
DRAINAGE HOLES AND PLUGS
INNER LIP
LIGHTWEIGHT
ABOUT
PLANTER WARRANTY
ANTI-SHOCK
WEATHERPROOF
DRAINAGE HOLES AND PLUGS
INNER LIP
LIGHTWEIGHT
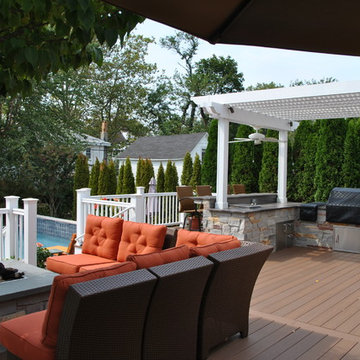
a custom outdoor kitchen equipped with Lynx Grill, side burner, storage and accessories. Covered with an azek pergola and illuminated with Cast brand LED niche lights.
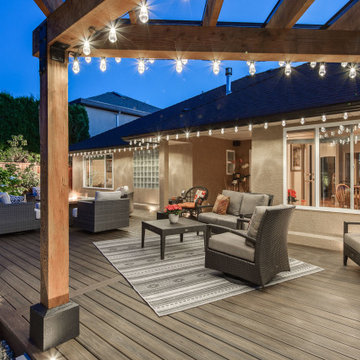
An expansive Trex Transcend "Spiced Rum" deck with "Lava Rock" border and fascia. Timber frame BBQ cover. This deck has automated perimter lighting and enhancements to the frame and structure to improve the lifespan. This complete outdoor livingspace was the result of detailed planning and attention to detail and the customers wants.
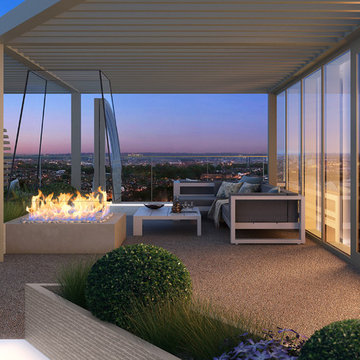
Chelsea Creek is the pinnacle of sophisticated living, these penthouse collection gardens, featuring stunning contemporary exteriors are London’s most elegant new dockside development, by St George Central London, they are due to be built in Autumn 2014
Following on from the success of her stunning contemporary Rooftop Garden at RHS Chelsea Flower Show 2012, Patricia Fox was commissioned by St George to design a series of rooftop gardens for their Penthouse Collection in London. Working alongside Tara Bernerd who has designed the interiors, and Broadway Malyon Architects, Patricia and her team have designed a series of London rooftop gardens, which although individually unique, have an underlying design thread, which runs throughout the whole series, providing a unified scheme across the development.
Inspiration was taken from both the architecture of the building, and from the interiors, and Aralia working as Landscape Architects developed a series of Mood Boards depicting materials, features, art and planting. This groundbreaking series of London rooftop gardens embraces the very latest in garden design, encompassing quality natural materials such as corten steel, granite and shot blasted glass, whilst introducing contemporary state of the art outdoor kitchens, outdoor fireplaces, water features and green walls. Garden Art also has a key focus within these London gardens, with the introduction of specially commissioned pieces for stone sculptures and unique glass art. The linear hard landscape design, with fluid rivers of under lit glass, relate beautifully to the linearity of the canals below.
The design for the soft landscaping schemes were challenging – the gardens needed to be relatively low maintenance, they needed to stand up to the harsh environment of a London rooftop location, whilst also still providing seasonality and all year interest. The planting scheme is linear, and highly contemporary in nature, evergreen planting provides all year structure and form, with warm rusts and burnt orange flower head’s providing a splash of seasonal colour, complementary to the features throughout.
Finally, an exquisite lighting scheme has been designed by Lighting IQ to define and enhance the rooftop spaces, and to provide beautiful night time lighting which provides the perfect ambiance for entertaining and relaxing in.
Aralia worked as Landscape Architects working within a multi-disciplinary consultant team which included Architects, Structural Engineers, Cost Consultants and a range of sub-contractors.
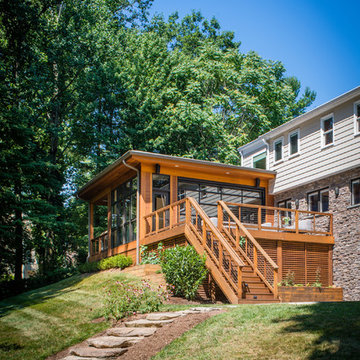
Taking into account the client’s lifestyle, needs and vision, we presented a contemporary design with an industrial converted-warehouse feel inspired by a photo the clients love. The showpiece is the functioning garage door which separates a 3-season room and open deck.
While, officially a 3-season room, additional features were implemented to extend the usability of the space in both hot and cold months. Examples include removable glass and screen panels, power screen at garage door, ceiling fans, a heated tile floor, gas fire pit and a covered grilling station complete with an exterior-grade range hood, gas line and access to both the 3-season room and new mudroom.
Photography: John Cole
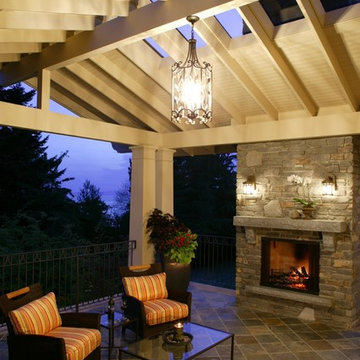
-Architect: Lamoureux Architect Inc.
-Interior Designer: Audrey Topliss Design Inc.
Perched high above on the stunning Semiahmoo Bluff, this 8,500 sq. ft.Traditional home makes you feel like you’re sitting on the edge of the world. The home seamlessly balances formal and informal living together to create a cozy ambiance that makes you fall in love instantly on arrival. The boundary of outdoors is broken by the use of large wood windows and sliding doors which open wide to sky-lit terraces and outdoor fireplaces to dramatically enhance the experience. Click on our website for more info http://eurocanadianconstruction.com/
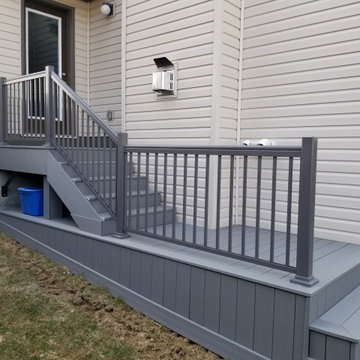
This massive 450Sqft. deck is framed with pressure treated lumber and then finished off with composite decking from TimberTech.
Hidden fasteners were used to keep the surface looking clean, and skirting was installed to keep pesky animals from making their home under the deck.
A beautiful aluminum railing from Imperial Kool Ray provides a safe barrier when entering onto the elevated deck platform from the back door of the house.
Beneath the elevated deck platform is a 25Sqft. storage area for backyard tools, toys or furniture.
The vinyl fencing is from Homeland Vinyl Products and the "Green Teak" colour scheme is a welcome upgrade from the solid colour scheme as seen with most vinyl fencing systems.
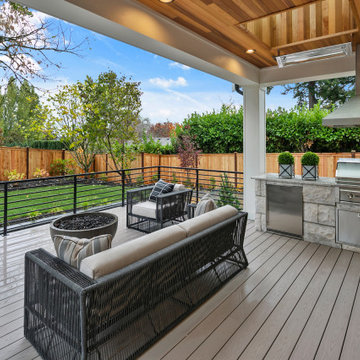
The Kensington's outdoor patio is a stylish and inviting space designed for outdoor living. The decking provides a sturdy and attractive surface for outdoor activities. The fence offers privacy and security while defining the boundaries of the patio area. The lush lawn adds a touch of natural beauty and provides a comfortable area for relaxation. The light grey brick adds a modern and sophisticated touch to the patio's aesthetic. The metal railings not only enhance safety but also contribute to the contemporary design. The outdoor BBQ and grill are perfect for cooking and entertaining guests. The outdoor seating, adorned with cozy pillows, provides a comfortable and inviting space for socializing and enjoying the outdoors. The potted plants bring life and freshness to the patio, creating a serene and peaceful atmosphere. The stainless steel beverage cooler ensures drinks are kept cool and easily accessible. The stainless steel island range hoods are both functional and visually appealing, adding a touch of elegance to the outdoor cooking area. The Trex decking offers durability and low maintenance, allowing for long-lasting enjoyment of the outdoor space. Overall, the Kensington's outdoor patio is a harmonious blend of style and functionality, creating the perfect environment for outdoor gatherings and relaxation.
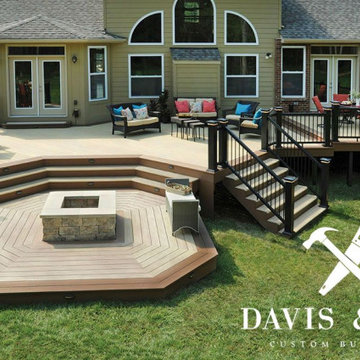
Custom deck built with high quality composite decking and metal railings. Added custom lighting on railings and steps. Polished off with a custom wood fire pit.
Deck Design Ideas with a Fire Feature
7
