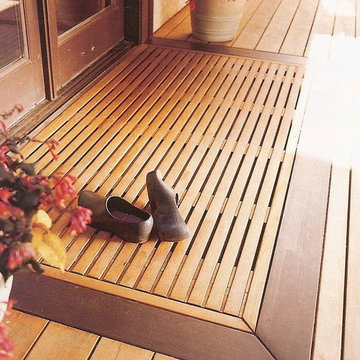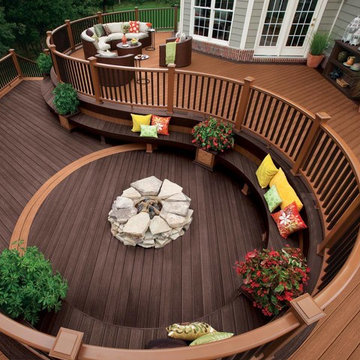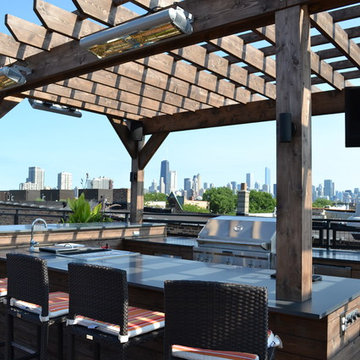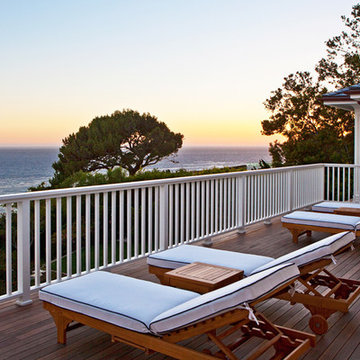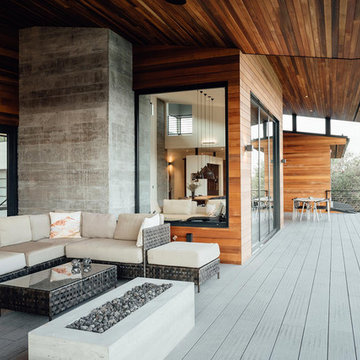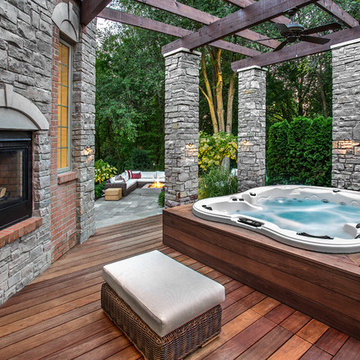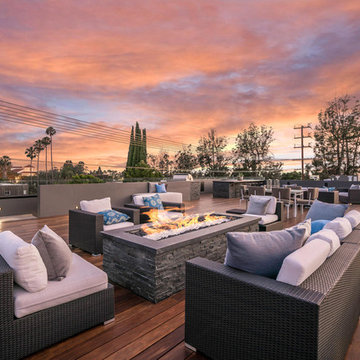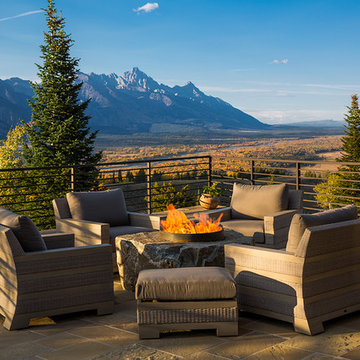Deck Design Ideas with a Fire Feature
Refine by:
Budget
Sort by:Popular Today
41 - 60 of 684 photos
Item 1 of 3
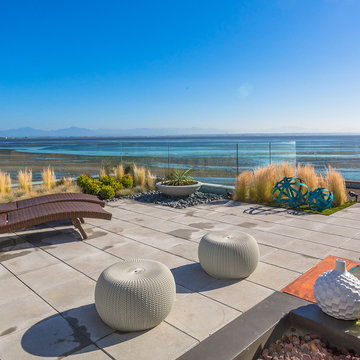
Modern concrete and steel construction with rubber fibreglass seamless roofing material on prime waterfront unobstructed 360 degree views. Home has three green living roofs with a private green roof perched out at rear of the home to take advantage of breath taking views of the entire back yard, mountain ranges and ocean water. Green roof spans 40 ft x 30 ft and grows 10 varieties of evergreen ornamental grasses along with succulent garden. Concrete pavers along side of Brazillian hardwood decking and black decorative rocks create the hardscape around the planted areas. Tempered glass railing around entire deck and seawall maximize the viewing area give the home a clean look. Full lounging area and wood modular seating around metal and concrete fire table for the cool nights. Enjoy the sounds and site of the waves lapping on the beach.
John Bentley Photgraphy
John Bentley Photography - Vancouver
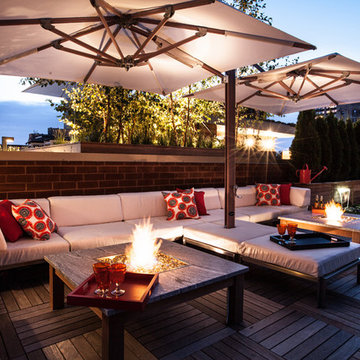
Dual Fire-tables to match the dual Umbrellas. We pierced the furniture with the mast of the Umbrella to create this custom look and to provide even shade. All this plus just an earshot away is a waterfall which adds the perfect touch to an already tricked out space!
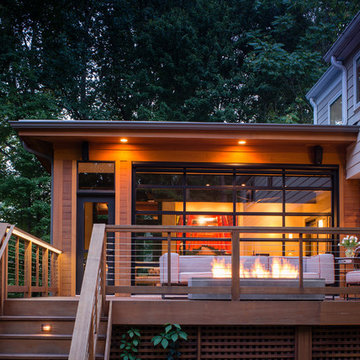
Taking into account the client’s lifestyle, needs and vision, we presented a contemporary design with an industrial converted-warehouse feel inspired by a photo the clients love. The showpiece is the functioning garage door which separates a 3-season room and open deck.
While, officially a 3-season room, additional features were implemented to extend the usability of the space in both hot and cold months. Examples include removable glass and screen panels, power screen at garage door, ceiling fans, a heated tile floor, gas fire pit and a covered grilling station complete with an exterior-grade range hood, gas line and access to both the 3-season room and new mudroom.
Photography: John Cole
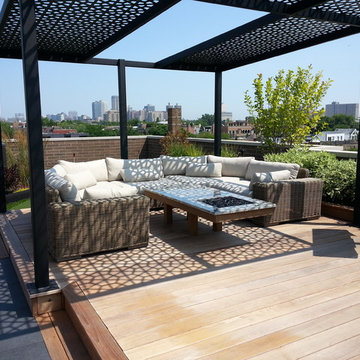
This outdoor space provides all the comforts of home. A floating cantilevered fire table 46" Sunbrite outdoor TV on custom swivel mount, bags and a putting course with a major elevation change, a pet turf for the pups and a garden Adam and Eve would be envious of. Photos by Donald Maldonado
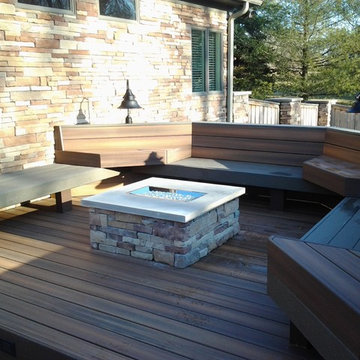
Fiberon decking, Twin Eagles grill center, low voltage and accent lighting, floating tables and pit group seating around firepit by DHM Remodeling
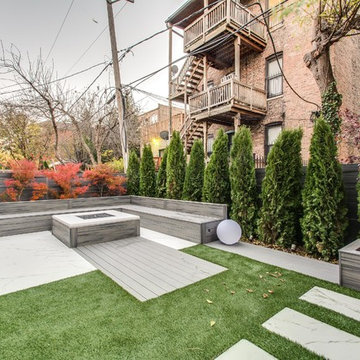
As we worked to remodel the neighbor's backyard, the sights and sounds coming from next door piqued this family's interest, who were in need of a remodel themselves. Things came together quickly, and before we knew it, we were off an running.
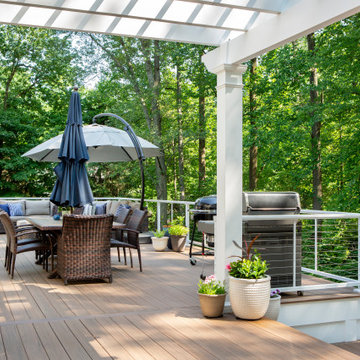
Our client sought an outdoor space for relaxing and entertaining that would enlarge the footprint of an existing deck.
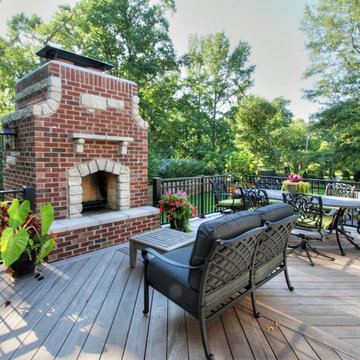
A 2-story brick and limestone fireplace culminates in a new Tigerwood deck with black metal railings. There's plenty of room for a gas grill, fireside seating and a dining set. A new set of stairs and revamped landscaping takes you down to the ground level.
Photo by Toby Weiss
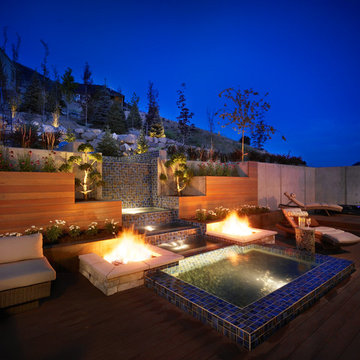
The contrasting water and fire features are breathtaking at night! The fully tiled multi-tier waterfall, flanked by two gas fire features, plays center stage in the backyard.
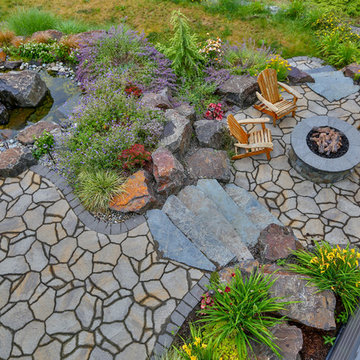
Second level cedar deck with aluminum railing and beautiful landscaping. This project has an under deck ceiling under a portion of the deck to keep it dry year-round. This project also includes a fire pit and hot tub.
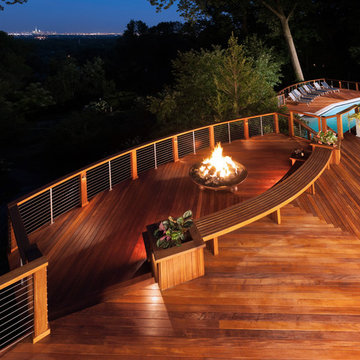
Multi-level ipe deck with amphitheater-style seating, providing a spectacular view of Manhattan. The benches are meranti, as are the railings with stainless steel cabling. The fire pit is an inviting feature that helps extend the deck season into the colder months.
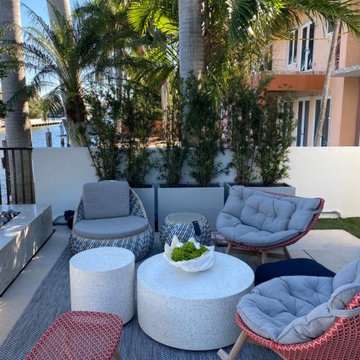
Beautiful outdoor living space complete with lounge area, fire table, pool, and landscaping focal points.
Deck Design Ideas with a Fire Feature
3
