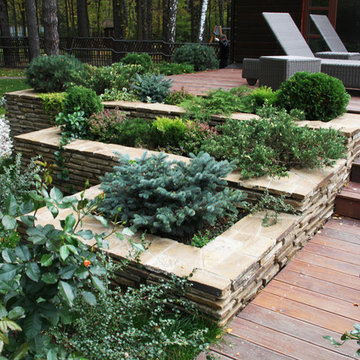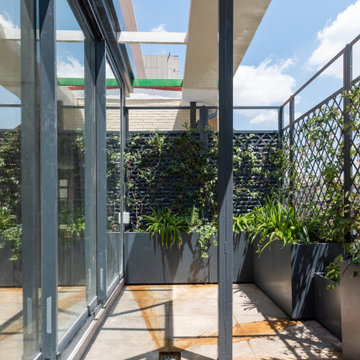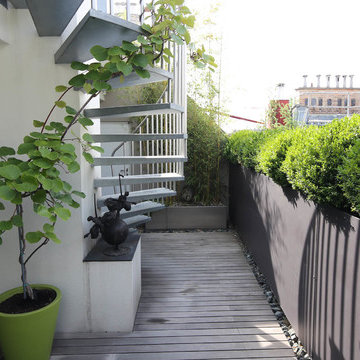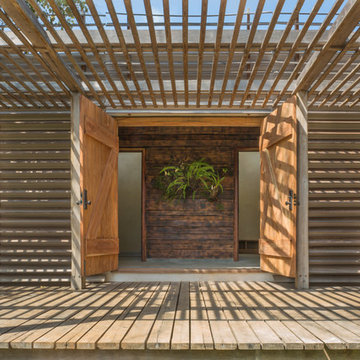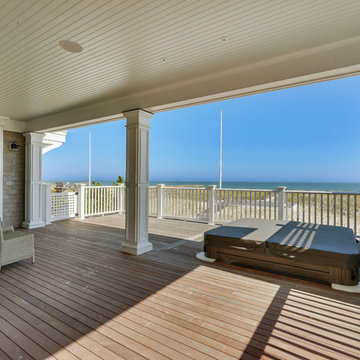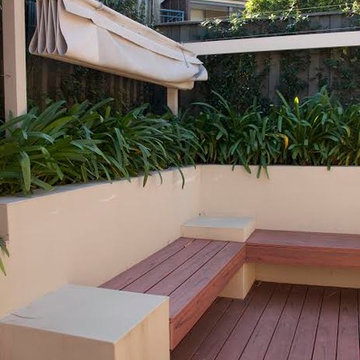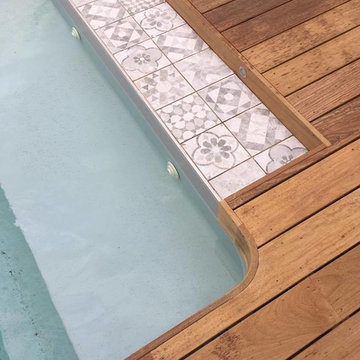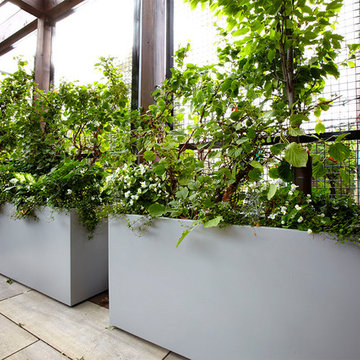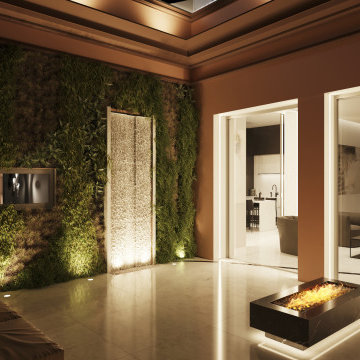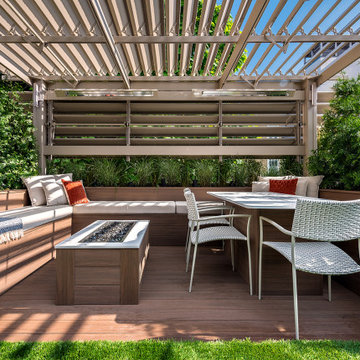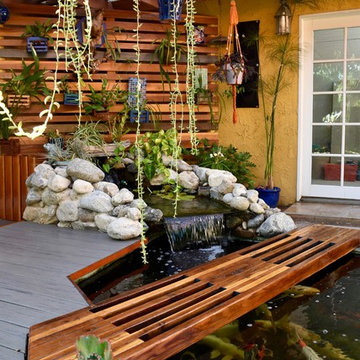Deck Design Ideas with a Vertical Garden
Refine by:
Budget
Sort by:Popular Today
41 - 60 of 227 photos
Item 1 of 3
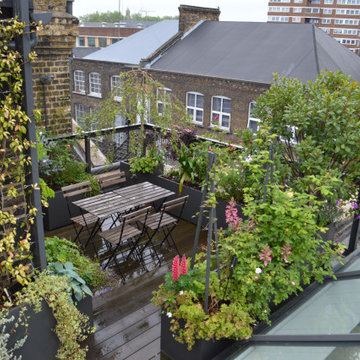
A very challenging site 5 stories up with no lift. We were instructed to provide a vertical garden to screen a wall as well provide a seating area full of English country garden flowering plants.
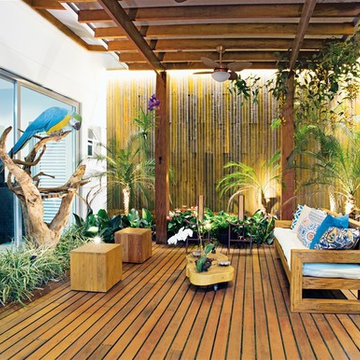
• La naturaleza fue importante en el momento de la creación de la decoración. La integración para crear un espacio para los animales y que proporcionaba espacio para descansar y desconectarse de la ciudad.
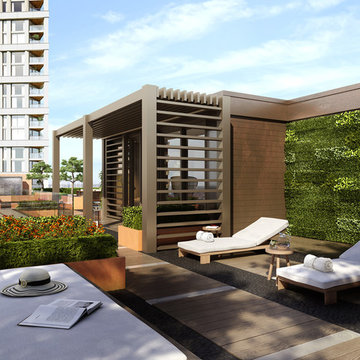
Chelsea Creek is the pinnacle of sophisticated living, these penthouse collection gardens, featuring stunning contemporary exteriors are London’s most elegant new dockside development, by St George Central London, they are due to be built in Autumn 2014
Following on from the success of her stunning contemporary Rooftop Garden at RHS Chelsea Flower Show 2012, Patricia Fox was commissioned by St George to design a series of rooftop gardens for their Penthouse Collection in London. Working alongside Tara Bernerd who has designed the interiors, and Broadway Malyon Architects, Patricia and her team have designed a series of London rooftop gardens, which although individually unique, have an underlying design thread, which runs throughout the whole series, providing a unified scheme across the development.
Inspiration was taken from both the architecture of the building, and from the interiors, and Aralia working as Landscape Architects developed a series of Mood Boards depicting materials, features, art and planting. This groundbreaking series of London rooftop gardens embraces the very latest in garden design, encompassing quality natural materials such as corten steel, granite and shot blasted glass, whilst introducing contemporary state of the art outdoor kitchens, outdoor fireplaces, water features and green walls. Garden Art also has a key focus within these London gardens, with the introduction of specially commissioned pieces for stone sculptures and unique glass art. The linear hard landscape design, with fluid rivers of under lit glass, relate beautifully to the linearity of the canals below.
The design for the soft landscaping schemes were challenging – the gardens needed to be relatively low maintenance, they needed to stand up to the harsh environment of a London rooftop location, whilst also still providing seasonality and all year interest. The planting scheme is linear, and highly contemporary in nature, evergreen planting provides all year structure and form, with warm rusts and burnt orange flower head’s providing a splash of seasonal colour, complementary to the features throughout.
Finally, an exquisite lighting scheme has been designed by Lighting IQ to define and enhance the rooftop spaces, and to provide beautiful night time lighting which provides the perfect ambiance for entertaining and relaxing in.
Aralia worked as Landscape Architects working within a multi-disciplinary consultant team which included Architects, Structural Engineers, Cost Consultants and a range of sub-contractors.
Copyright St George Plc
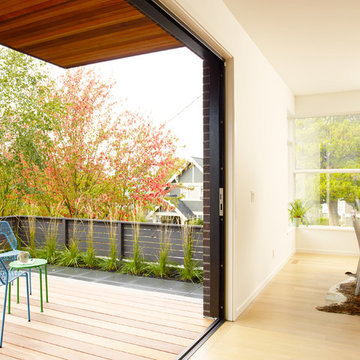
Dining Room with slide-fold door to covered deck, and a concrete terrace.
photo by Alex Hayden
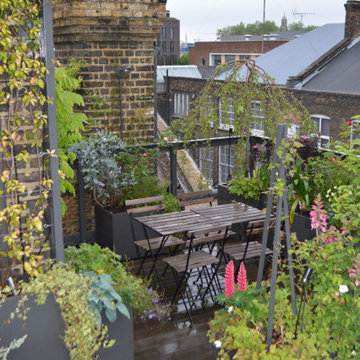
A very challenging site 5 stories up with no lift. We were instructed to provide a vertical garden to screen a wall as well provide a seating area full of English country garden flowering plants.
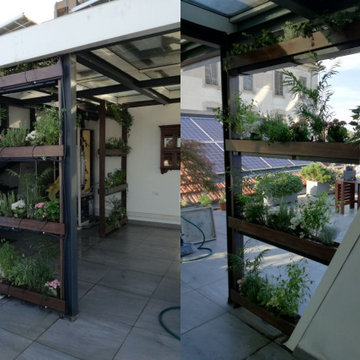
Progettazione e realizzazione di due orti verticali su misura per una terrazza di un loft industriale a Milano. Le strutture sono costruite utilizzando il legno di accoya, un materiale naturale e adatto agli spazi esterni. L'esigenza del cliente era quella di sfruttare la terrazza in ottica sostenibile potendo coltivare qualche pianta aromatica e qualche piccolo ortaggio. Gli orti sono dotati di impianto di irrigazione automatico per una più semplice gestione. Il colore delle strutture è pensato per riprendere le tonalità già presenti sul posto.
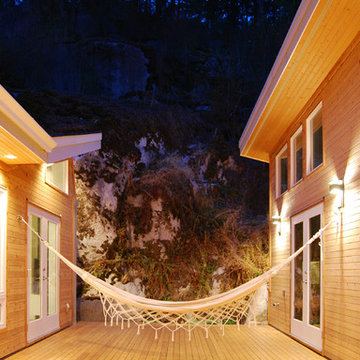
This house was designed to capitalize on the incredible rock bluff at the rear of the property. The living room encloses a portion of the bluff inside while windows in the bedroom and shower look onto its rough and quiet surface. The home is organized with active living on the left, serene courtyard in the middle, and private bedrooms in the right wing. A stair is designed to go up the rock bluff to a 20 ft x 20 ft platform with a firepit and hot tub. Climbing higher is more of a challenge but is well rewarded with a view to the ocean to the east and the inlet to the west.
(photo by Ana Sandrin)
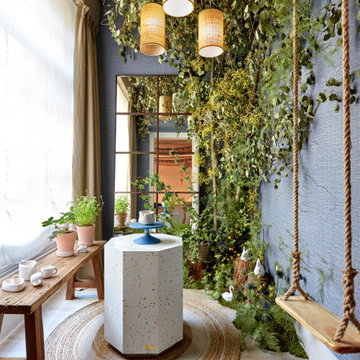
Es un pequeño bosque mágico dentro de una habitación, dónde los sentidos se despiertan, se puede hacer cerámica con su torno, cuidar plantas y un pequeño bosque dónde hay figuras de animales. Este espacio se creó para CasaDecor como somos2studio.
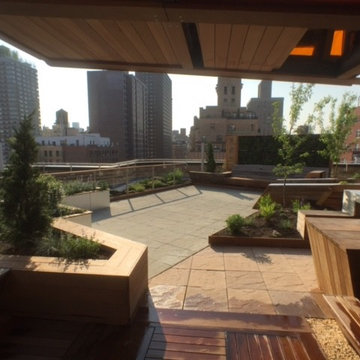
Here, you can see just how large this deck is for the 167 unit co-op. We can seamlessly organize your space to be the perfect outdoor entertainment area so your parties can flow comfortably.
Deck Design Ideas with a Vertical Garden
3
