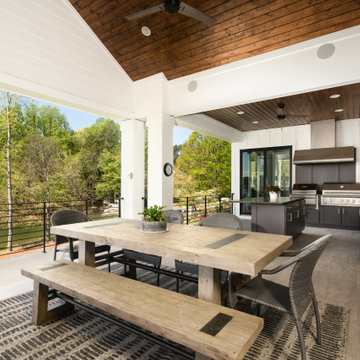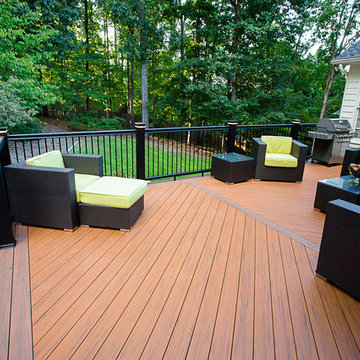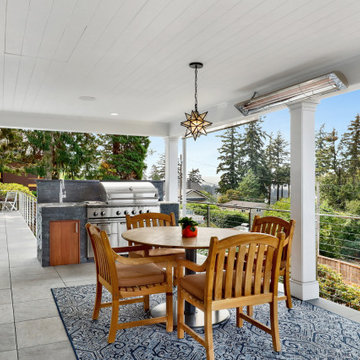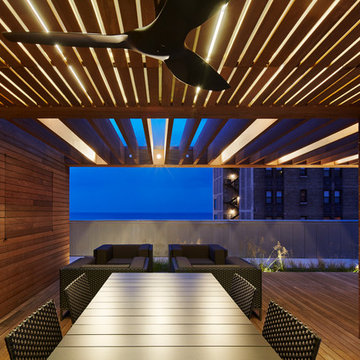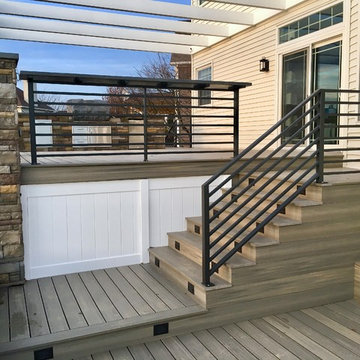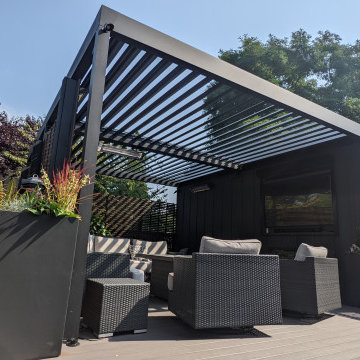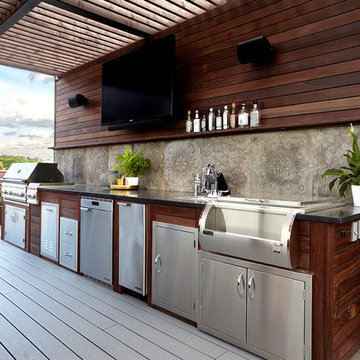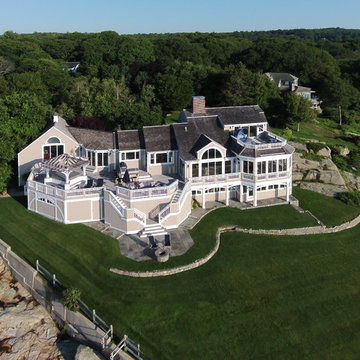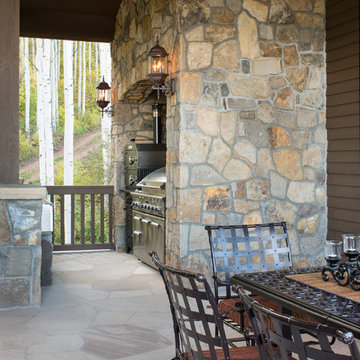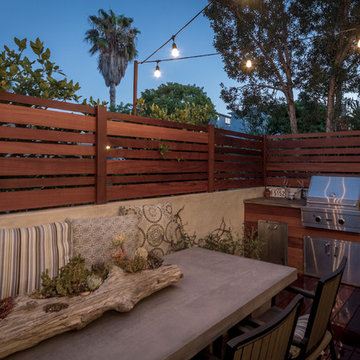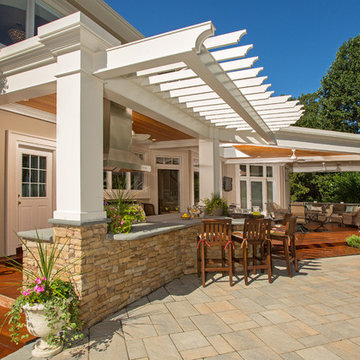Deck Design Ideas with an Outdoor Kitchen
Refine by:
Budget
Sort by:Popular Today
141 - 160 of 795 photos
Item 1 of 3
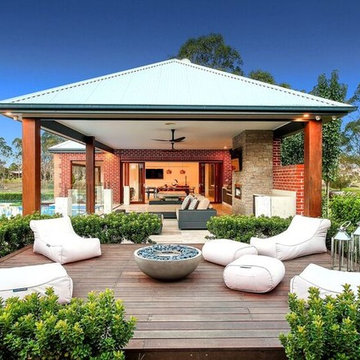
We were asked to design a resort style pool/pool cabana, gymnasium and rear pizza oven/ pergola area off the back of existing classic style home in Mount Vernon. We did not want to detract from the old world charm of the existing home so it was imperative to achieve a seamless extension.
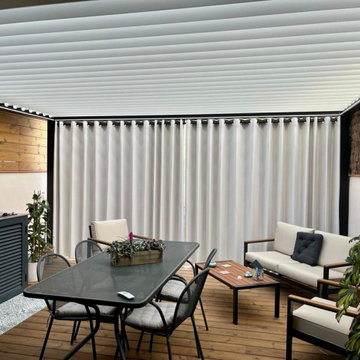
La idea fue crear un espacio exterior multifuncional con la premisa principal de disponer de una cocina de exterior.
La pérgola bioclimática permite disfrutar del espacio en cualquier situación climatológica.
La tarima eleva el nivel de la terraza y hace la salida/entrada al espacio más cómoda a la par que oculta todas las instalaciones y desagüe.
Unos muebles funcionales y unas cortinas cierran este proyecto y lo hacen extremadamente cómodo y funcional.
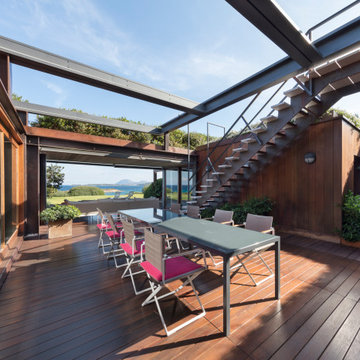
Facing the sea in Costa Smeralda, this private SPA is part of the huge project of reunification of 5 distinct properties into a single integrated work, designed for the use of a large extended family and their guests.
The inner patio is an area of total privacy hidden from outside view. It welcomes 4 emotional showers with different jets, hot and cold water tubs, a Kneipp path, and behind a screen in iroko planks there is the massage bed with Vichy shower.
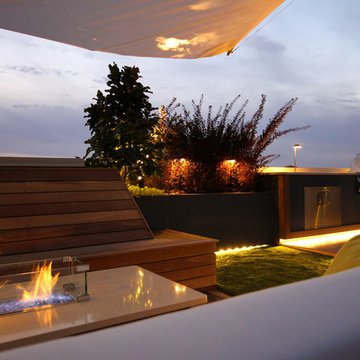
As the sky turns dark the colors start to come alive. Nicole Leigh Johnston Photography
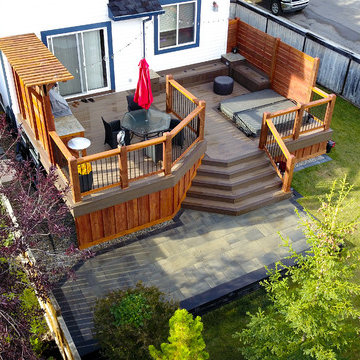
This space was created to allow the home owners and their kids to enjoy the outdoors more. We created 3 unique spaces on separate elevations which features an Outdoor grill area, dining area, hot tub area with built in benches, and a paving slab patio. A permanent gas line and electrical outlets were also installed.
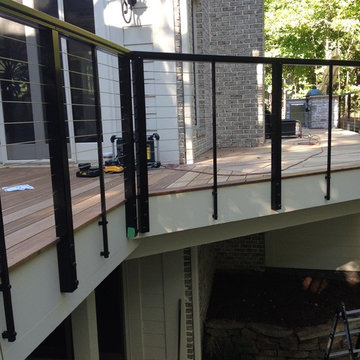
Ipe decking with Feeney DesignRail stainless steel cable rails to allow an unobstructed view of the beautiful landscape below.
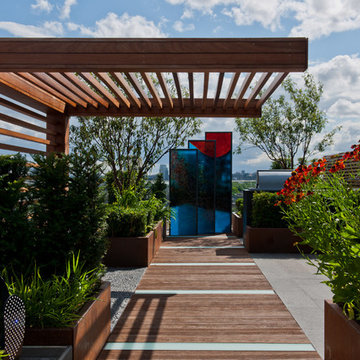
Chelsea Creek is the pinnacle of sophisticated living, these penthouse collection gardens, featuring stunning contemporary exteriors are London’s most elegant new dockside development, by St George Central London, they are due to be built in Autumn 2014
Following on from the success of her stunning contemporary Rooftop Garden at RHS Chelsea Flower Show 2012, Patricia Fox was commissioned by St George to design a series of rooftop gardens for their Penthouse Collection in London. Working alongside Tara Bernerd who has designed the interiors, and Broadway Malyon Architects, Patricia and her team have designed a series of London rooftop gardens, which although individually unique, have an underlying design thread, which runs throughout the whole series, providing a unified scheme across the development.
Inspiration was taken from both the architecture of the building, and from the interiors, and Aralia working as Landscape Architects developed a series of Mood Boards depicting materials, features, art and planting. This groundbreaking series of London rooftop gardens embraces the very latest in garden design, encompassing quality natural materials such as corten steel, granite and shot blasted glass, whilst introducing contemporary state of the art outdoor kitchens, outdoor fireplaces, water features and green walls. Garden Art also has a key focus within these London gardens, with the introduction of specially commissioned pieces for stone sculptures and unique glass art. The linear hard landscape design, with fluid rivers of under lit glass, relate beautifully to the linearity of the canals below.
The design for the soft landscaping schemes were challenging – the gardens needed to be relatively low maintenance, they needed to stand up to the harsh environment of a London rooftop location, whilst also still providing seasonality and all year interest. The planting scheme is linear, and highly contemporary in nature, evergreen planting provides all year structure and form, with warm rusts and burnt orange flower head’s providing a splash of seasonal colour, complementary to the features throughout.
Finally, an exquisite lighting scheme has been designed by Lighting IQ to define and enhance the rooftop spaces, and to provide beautiful night time lighting which provides the perfect ambiance for entertaining and relaxing in.
Aralia worked as Landscape Architects working within a multi-disciplinary consultant team which included Architects, Structural Engineers, Cost Consultants and a range of sub-contractors.
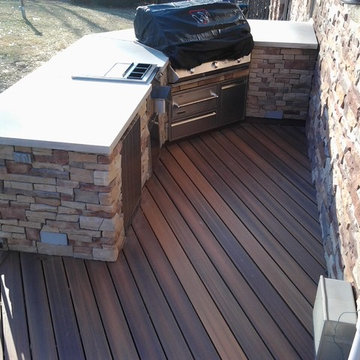
Fiberon decking, Twin Eagles grill center, low voltage and accent lighting, floating tables and pit group seating around firepit by DHM Remodeling
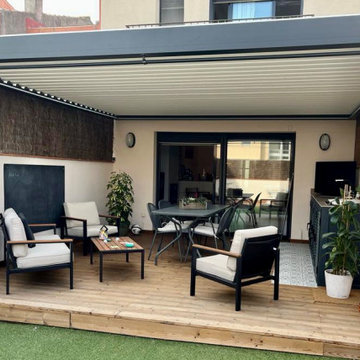
La idea fue crear un espacio exterior multifuncional con la premisa principal de disponer de una cocina de exterior.
La pérgola bioclimática permite disfrutar del espacio en cualquier situación climatológica.
La tarima eleva el nivel de la terraza y hace la salida/entrada al espacio más cómoda a la par que oculta todas las instalaciones y desagüe.
Unos muebles funcionales y unas cortinas cierran este proyecto y lo hacen extremadamente cómodo y funcional.
Deck Design Ideas with an Outdoor Kitchen
8
