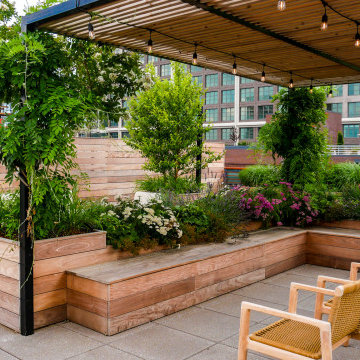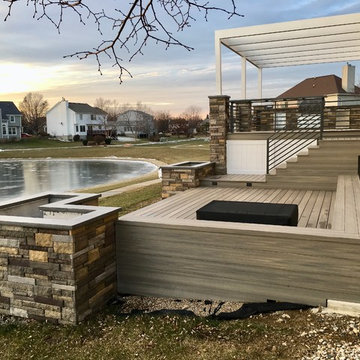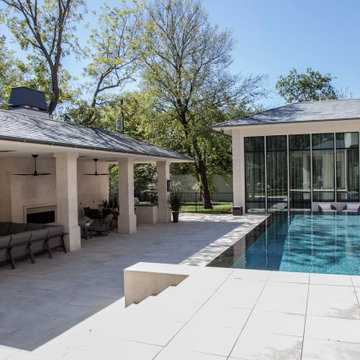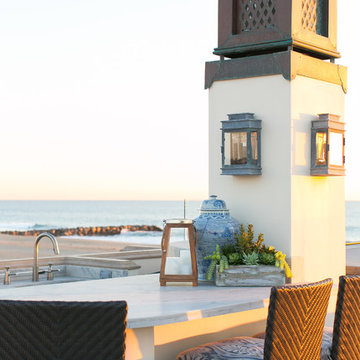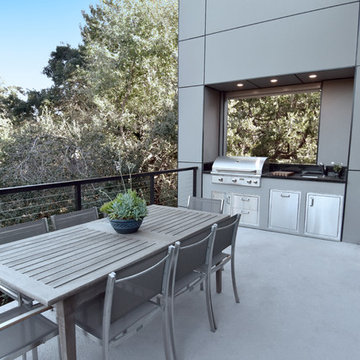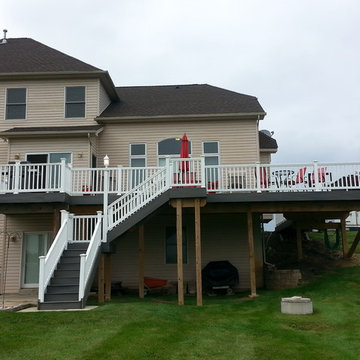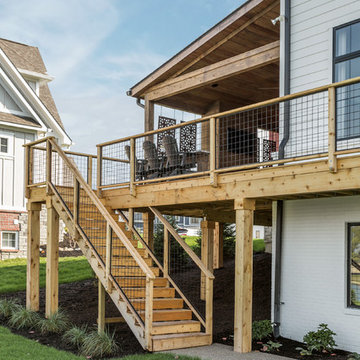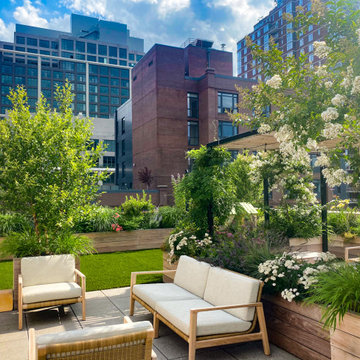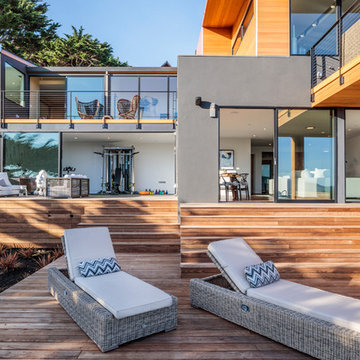Deck Design Ideas with an Outdoor Kitchen
Refine by:
Budget
Sort by:Popular Today
161 - 180 of 795 photos
Item 1 of 3
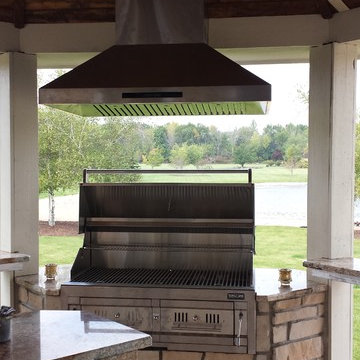
This attached deck extends out 2,500 sq. ft.. it features a complete outdoor kitchen with granite prep and serving areas. We box framed the top and used IPE wood on all surfaces, including matching sunken tree boxes.
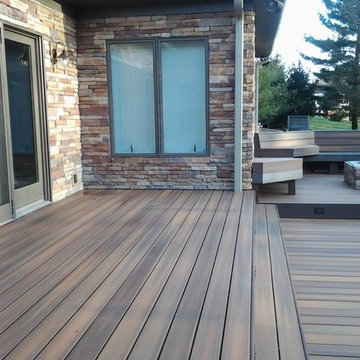
Fiberon decking, Twin Eagles grill center, low voltage and accent lighting, floating tables and pit group seating around firepit by DHM Remodeling
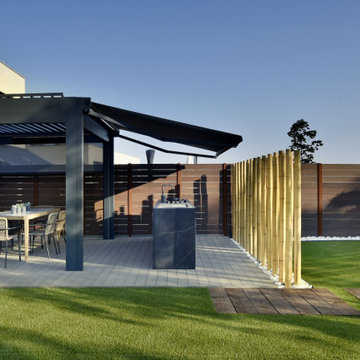
Espectacular espacio exterior donde el cliente queria una cocina, con barbacoa, fogón para paellas y fregadero. Nuestra cocina de exterior Novara Outdoor Kitchens es perfecta para ello. Totalmente resistente a la intemperie y a todas las adversidades, Novara es la marca de cocinas de exterior de diseño para las terrazas más lujosas. www.novara.es
El espacio fue diseñado por Xavier Boronat, paisajista, en colaboración con Pelusa Ruiz de Pelusa Estudio. Fotografía de nuestro querido Javier Sardá.
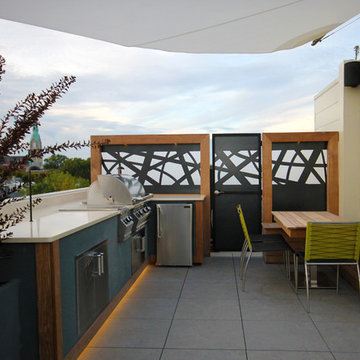
Nice straight shot of this modern kitchen. complete with laser cut privacy partition and all the goodies a outdoor kitchen would want. FireMagic Grill Dual side burners built in, refrigerator storage. Quartz top and Porcelain floor for those oops... moments. Nicole Leigh Johnston Photography
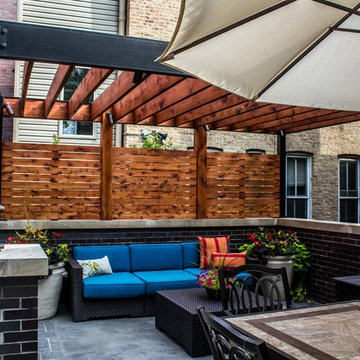
This Chicago backyard space was completely overhauled to give the family a place to cook, entertain and run around in the backyard. Complete with outdoor kitchen, lighting, high end AV system its a perfect place to hang out.
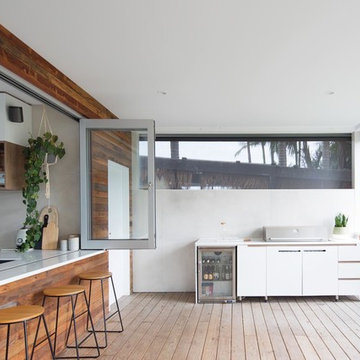
This full house rebuild in Collaroy saw the transformation of a fibro beach shack into a contemporary family home. The major residential renovation included the installation of a new kitchen, bathroom, laundry, garage, internal and external living spaces downstairs as well as an addition of a second storey to the home including a parents retreat, additional bedrooms, bathroom and a study.
BUILD: Liebke Projects
DESIGN: Architect Paul Brough
IMAGES: Simon Whitbread
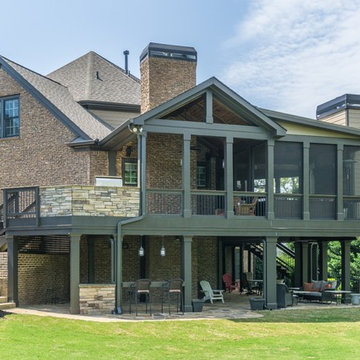
Gable screen porch with an open deck and watertight system. Outdoor kitchen with flagstone patio.
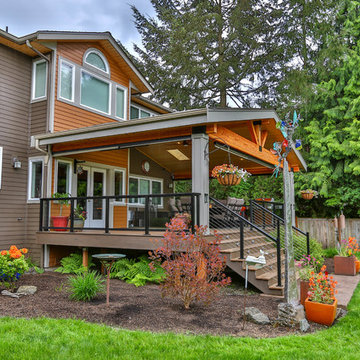
This project is a huge gable style patio cover with covered deck and aluminum railing with glass and cable on the stairs. The Patio cover is equipped with electric heaters, tv, ceiling fan, skylights, fire table, patio furniture, and sound system. The decking is a composite material from Timbertech and had hidden fasteners.
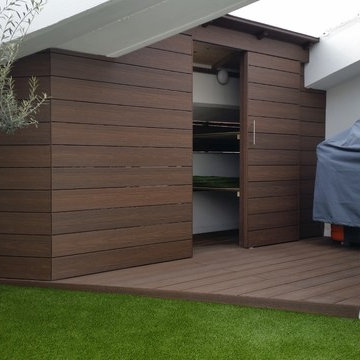
Nos gustan las terrazas, hacemos de todo tipo. Tomar el sol, una cerveza, disfrutarla en pareja o en grupo, todas ellas, son espacios para hacernos más felices.
Ésta, por su construcción inicial, ha permitido cubrir sus paredes laterales con un cerramiento exterior, el material empleado, ha sido la madera tecnológica, el mismo material que se ha empleado para hacer la tarima, para hacer el armario exterior con puertas correderas y con estanterías interiores, también se ha utilizado para el mueble a medida de cocina exterior, el mostrador de mármol granito negro Asia apomezado, el fregadero de acero inoxidable y el grifo monomando telescópico. La parte restante del suelo de la terraza, se ha instalado césped artificial de la marca Royal Grass modelo Deluxe.
Finalmente en la decoración de esta terraza duplex, se ha obtenido un espacio ideal para disfrutar de nuestro apreciado clima y poder hacer todas las veladas posibles.
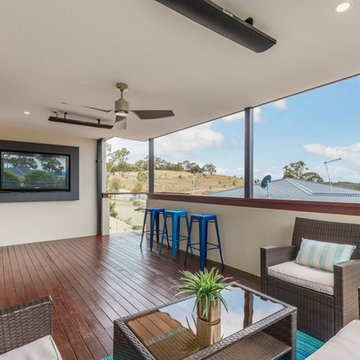
A great example of indoor-outdoor living in Bonner. We have extended the living space of this home with a second storey deck & pergola that can be used all year round complete with recessed lights, heaters & a fan for the warmer months. The wide handrail top doubles as a bar table which is the perfect spot to connect with the outdoors & take in the views.
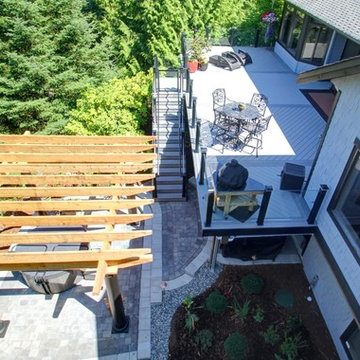
DEXPERTS breathed new life into and added functionality and beauty to this deck and landscape located near Anacortes in Skagit County, Washington.
The original cedar decking and railing had started to rot and reached the end of its useful life.
A framless glass railing with lit post caps allows full enjoyment of the stunning views offered by the decks high placement while keeping people safely on the deck.
A set of stairs (with LED lights) leads to the radiused patios that are home to the covered and lit BBQ area (under the deck) and hot tub situated under the pergola.
photos by: top view by mike
Deck Design Ideas with an Outdoor Kitchen
9
