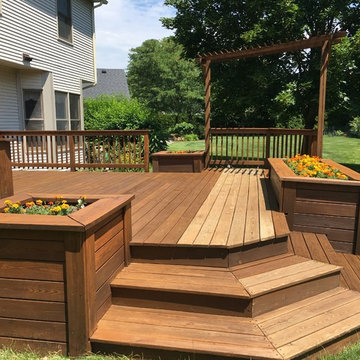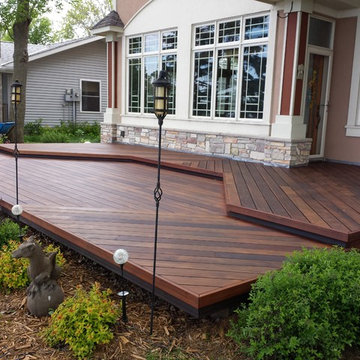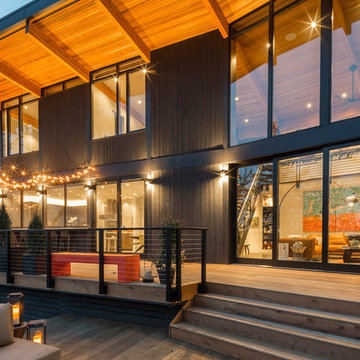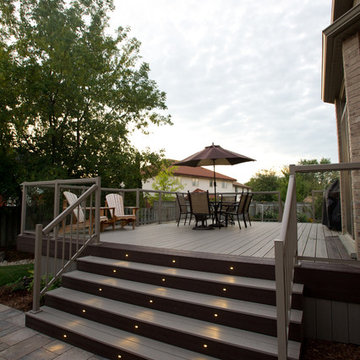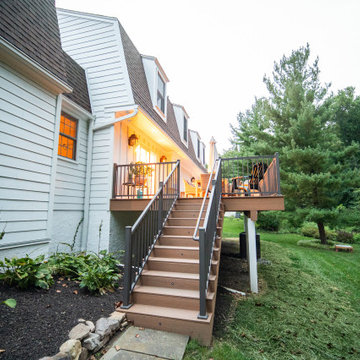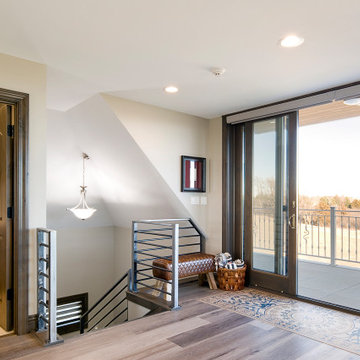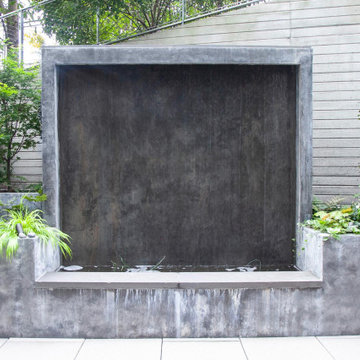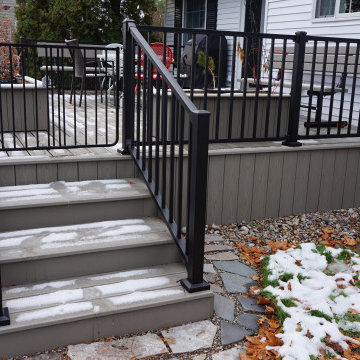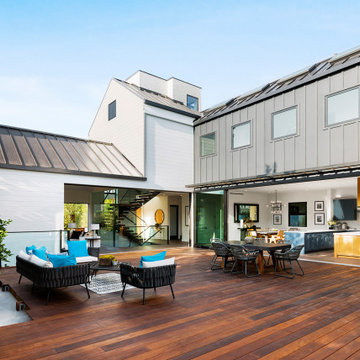Deck Design Ideas with No Cover
Refine by:
Budget
Sort by:Popular Today
1 - 20 of 6,720 photos
Item 1 of 3

We converted an underused back yard into a modern outdoor living space. A cedar soaking tub exists for year-round use, and a fire pit, outdoor shower, and dining area with fountain complete the functions. A bright tiled planter anchors an otherwise neutral space. The decking is ipe hardwood, the fence is stained cedar, and cast concrete with gravel adds texture at the fire pit. Photos copyright Laurie Black Photography.
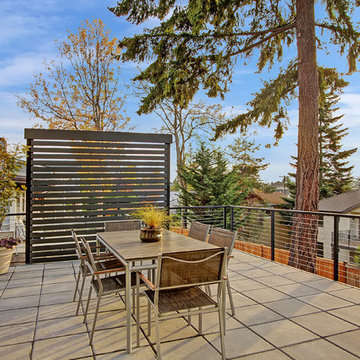
This property is an infill lot located on a dense residential street on Mercer Island. The Design incorporated a Mid Century Chic character with a North West Edgy Vibe and a distinctive architectural detail.
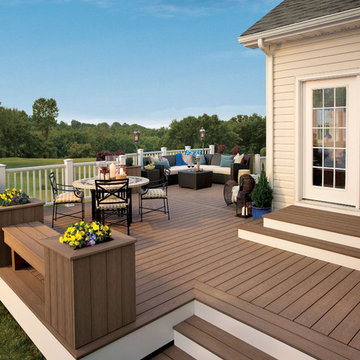
Built in Winchester, VA for the Trex Company. Low level deck allows for alternate design elements such as wide cascading steps, planter boxes, and custom benches. Notice use of mutiple material colors.

Rear Extension and decking design with out door seating and planting design. With a view in to the kitchen and dinning area.
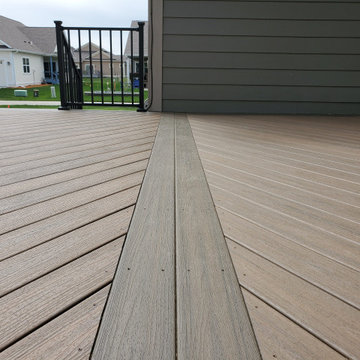
The original area was a small concrete patio under the covered area. We decided to make it a deck, all they way between the garage and house to create an outdoor mulit-living area. We used Trex Composite Decking in the Enhance Natural Series. The main decking color is Toasted Sand, then double picture framed the areas with Coastal Bluff – which these 2 colors work out great together. We then installed the Westbury Full Aluminum Railing in the Tuscany Series in black. Finish touches were Post Cap Lights and then dot lights on the stair risers. New large area for entertaining which the homeowners will love.
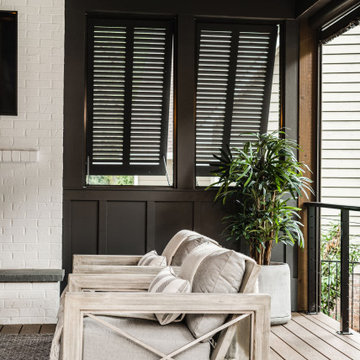
DETAILS - beautiful contemporary furniture, a brick fireplace and wooden shutters add privacy and a sculptural element to the space.

Open and screened porches are strategically located to allow pleasant outdoor use at any time of day, particular season or, if necessary, insect challenge. Dramatic cantilevers allow the porches to extend into the site’s beautiful mixed hardwood tree canopy.
Essential client goals were a sustainable low-maintenance house, primarily single floor living, orientation to views, natural light to interiors, establishment of individual privacy, creation of a formal outdoor space for gardening, incorporation of a full workshop for cars, generous indoor and outdoor social space for guests and parties.
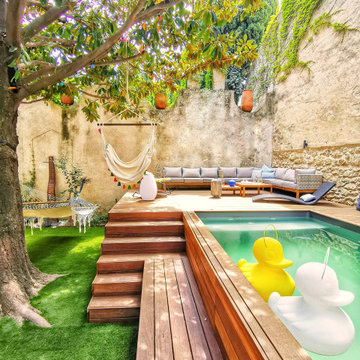
Jardin existant avant travaux (démarrage travaux)
Crédits photos La Nostra Secrets d'Intérieur, toutes utilisations est strictement interdite
Deck Design Ideas with No Cover
1

