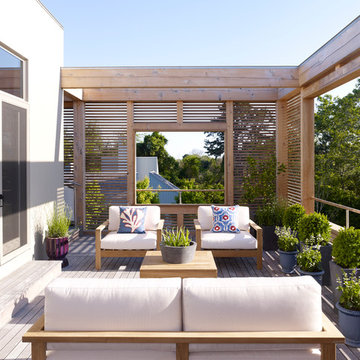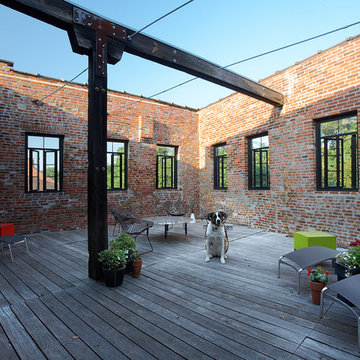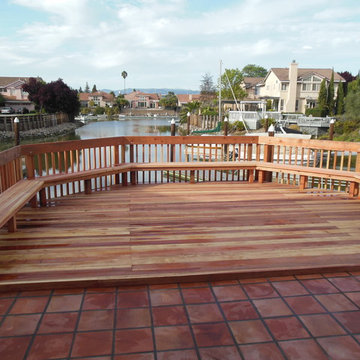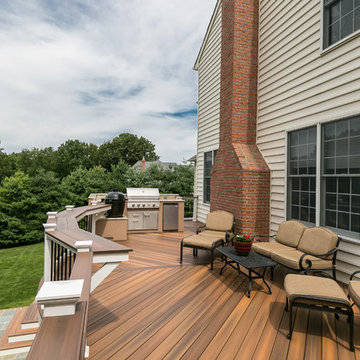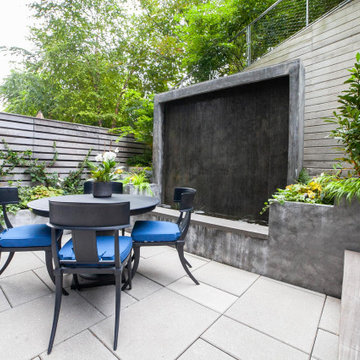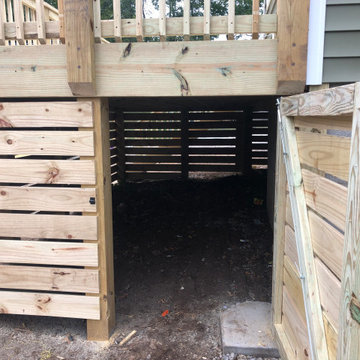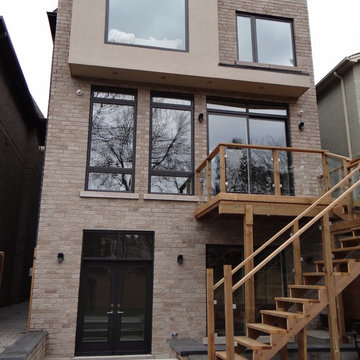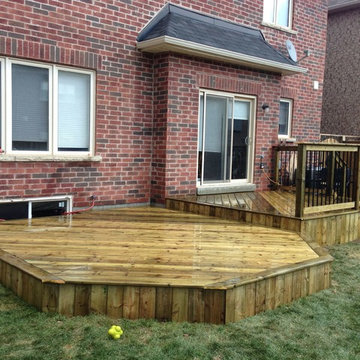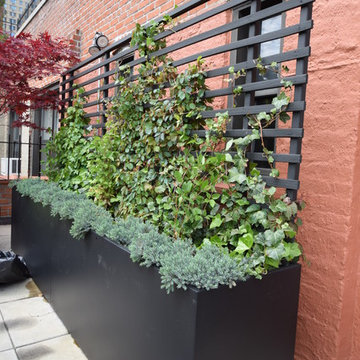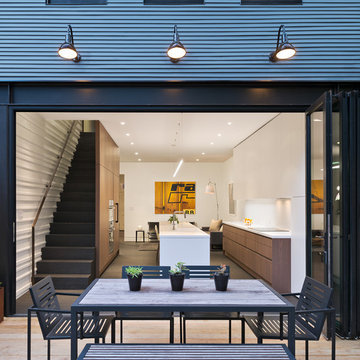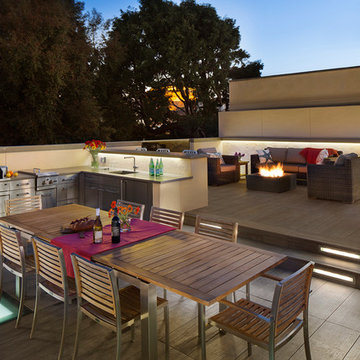Deck Design Ideas with No Cover
Refine by:
Budget
Sort by:Popular Today
101 - 120 of 6,720 photos
Item 1 of 3
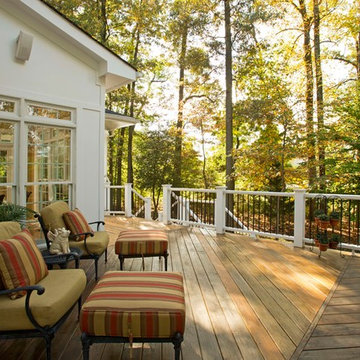
2013 NARI CAPITAL COTY, MERIT AWARD WINNER, RESIDENTIAL EXTERIOR
A family of five living in a Chantilly, Virginia, neighborhood with a lot of improvement going on decided to do a project of their own. An active family, they decided their old deck was ragged, beat up and needed revamping.
After discussing their needs, the design team at Michael Nash Design, Build & Homes developed a plan for a covered porch and a wrap-around upscale deck. Traffic flow and multiple entrances were important, as was a place for the kids to leave their muddy shoes.
A double staircase leading the deck into the large backyard provides a panoramic view of the parkland behind the property. A side staircase lets the kids come into the covered porch and mudroom prior to entering the main house.
The covered porch touts large colonial style columns, a beaded cedar (stained) ceiling, recess lighting, ceiling fans and a large television with outdoor surround sound.
The deck touts synthetic railing and stained grade decking and offers extended living space just outside of the kitchen and family room, as well as a grill space and outdoor patio seating.
This new outdoor facility has become the jewel of their neighborhood and now the family can enjoy their backyard activities more than ever.
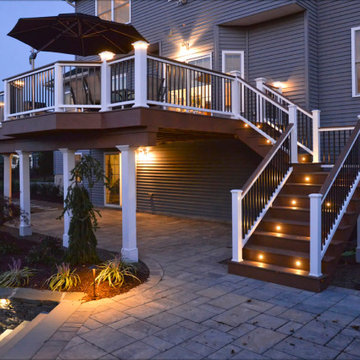
It started with a phone call inquiring about doing a basic deck remodel. When Chris Kehoe arrived on site to learn more about the home layout, budget, and timeline for the homeowners, it became clear that there was far more to the story.
The family was looking for more than just a deck replacement. They were looking to rebuild an outdoor living space that fit lifestyle. There was so much more than what you can input into a contact form that they were considering when reaching out to Orange County Deck Co. They were picturing their dream outdoor living space, which included:
- an inviting pool area
- stunning hardscape to separate spaces
- a secure, maintenance-free second level deck to improve home flow
- space under the deck that could double as hosting space with cover
- beautiful landscaping to enjoy while they sipped their glass of wine at sunset
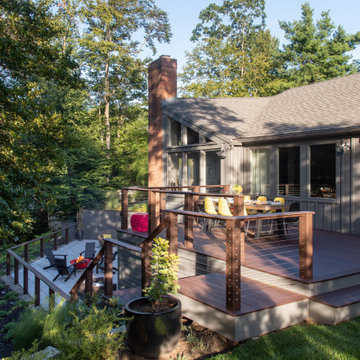
Created a multi-level outdoor living space to match the mid-century modern style of the home with upper deck and lower patio. Porcelain pavers create a clean pattern to offset the modern furniture, which is neutral in color and simple in shape to balance with the bold-colored accents.
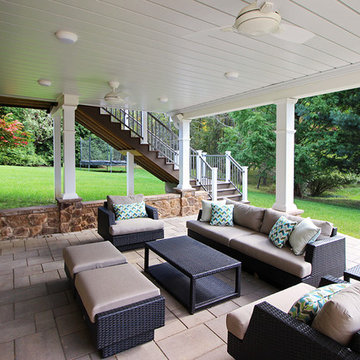
From the lovely elevated deck to the spacious ground level patio, this project perfectly displays a great combination of defined hardscaping and elegant decking. We absolutely love the feel this project gives off, open and clean, yet articulate and defined. With unprotected space to lounge underneath the open sky, and a fireplace as well as a built-in fire-pit to sit by, this project is ready for a gathering. The sheltered area underneath the deck is a great little spot to hide from the elements while still enjoying the outdoors! Up top, the deck is equipped with a grill, storage shelving, and pull out trash can, perfect to host a family dinner.
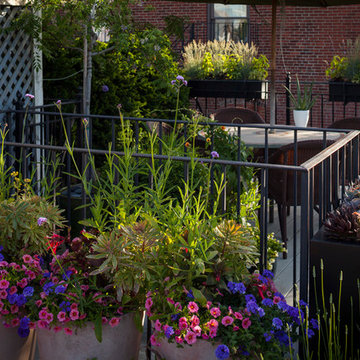
This garden takes advantage of the chimney tops and attics spaces of the urban landscape of the Back Bay- we refer to it as "Mary-Poppinsville". Split in to two areas- seating and dinning/cooking. shrubs, perennials, annuals, and edibles including: herbs, tomatoes, The client is a gourmet chef and uses the foods in his cooking. With limited space, the most popular edible plants that clients ask for are tomatoes and herbs because the herbs can be used in daily cooking and theres nothing to compare to the homegrown tomato. Where space is generous, we also plant blueberries strawberries, raspberries, lettuces, peppers.
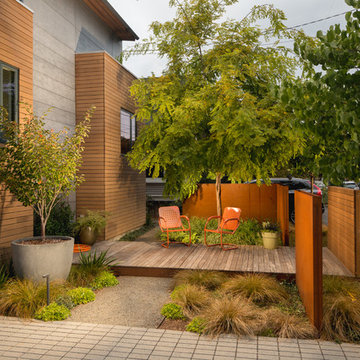
Design by Scot Eckley Inc. ( https://www.houzz.com/pro/scoteckley42/scot-eckley-inc/)
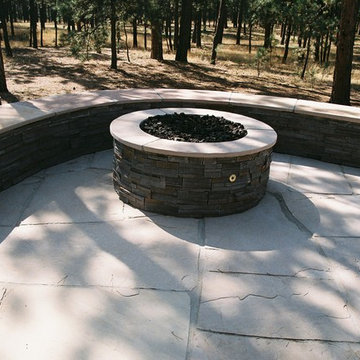
Everyone in the family can enjoy the fire with this beautiful stone veneer gas fire pit and curved courtyard seating wall
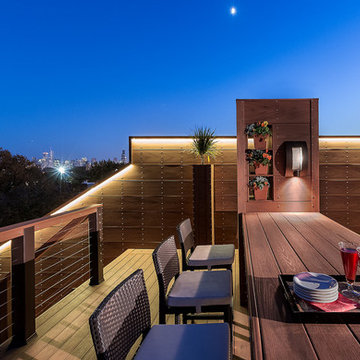
A beautiful outdoor living space designed on the roof of a home in the city of Chicago. Versatile for relaxing or entertaining, the homeowners can enjoy a breezy evening with friends or soaking up some daytime sun.
Deck Design Ideas with No Cover
6
