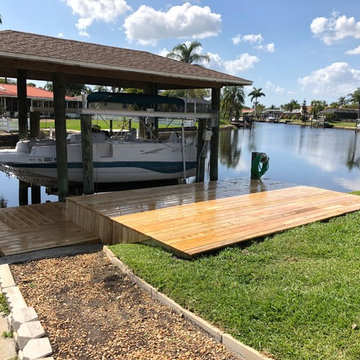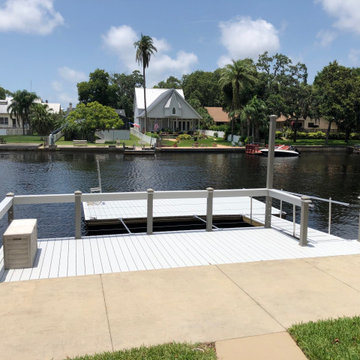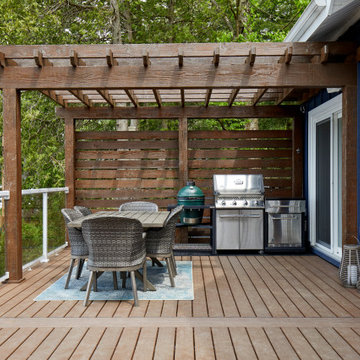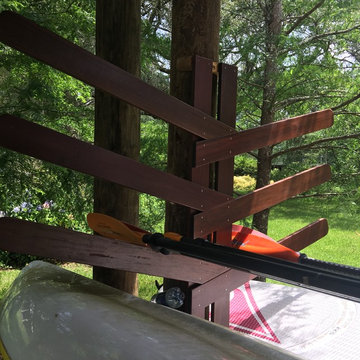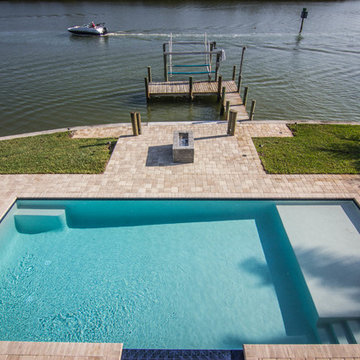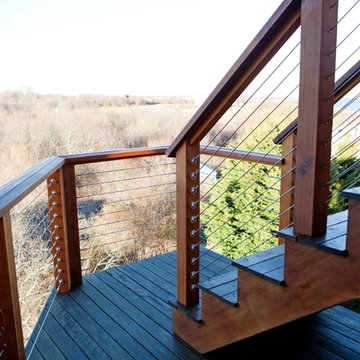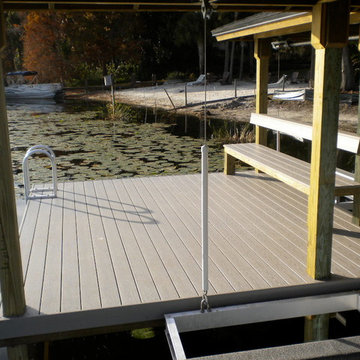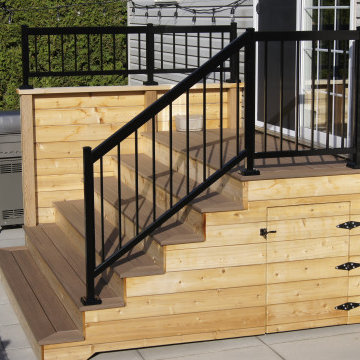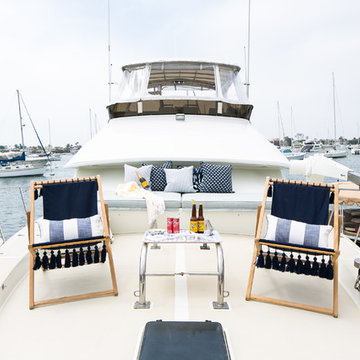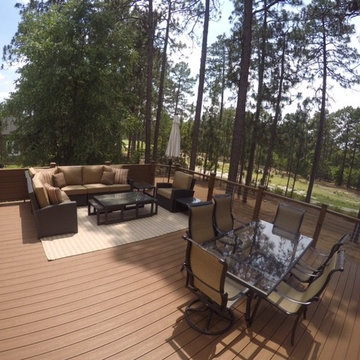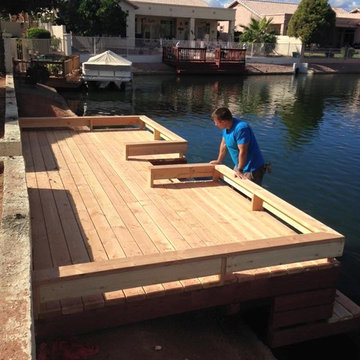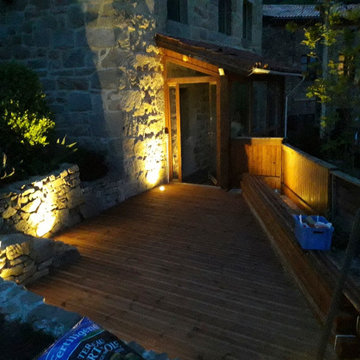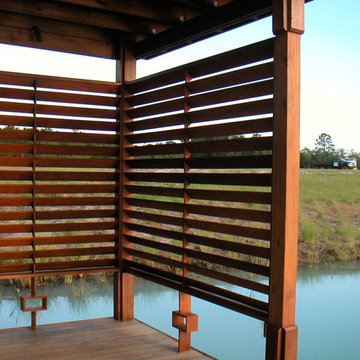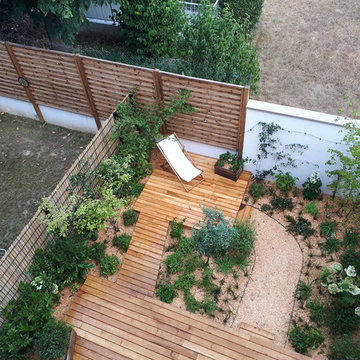Deck Design Ideas with with Dock
Refine by:
Budget
Sort by:Popular Today
41 - 60 of 237 photos
Item 1 of 3
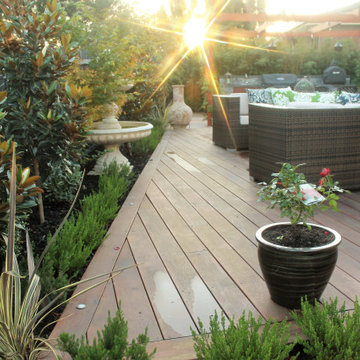
The once small and confined upper deck has been modified, reclad and massively expanded with wrap around steps cascading down to the larger lower level. The upper level of this extensive Merbau deck has some informal seating with views to the rear parklands. The lower, asymmetrical deck creates another comfortable sitting area with its own luscious garden beds and tiered water feature centrepiece for informal entertaining. The main flight of steps is also designed to double as seating, providing the garden with a massive seating capacity!
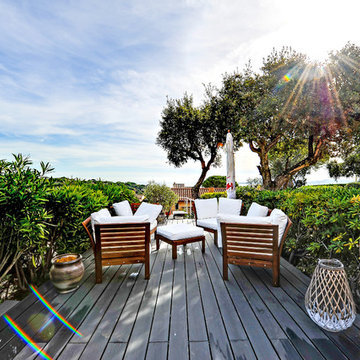
Jolie terrasse bois avec vue mer, disposition en longueur.
Crédit photo : Julien Charrier
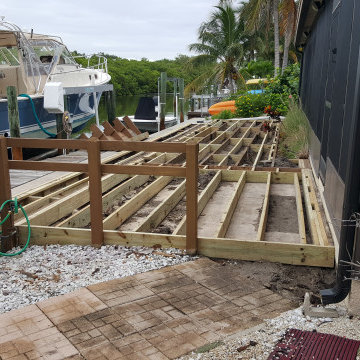
Contact Excell Contracting Services, Inc. for all of your home improvement needs. A-Z
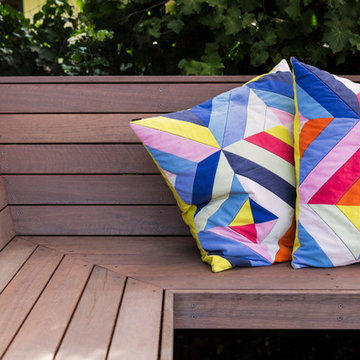
The deck functions as an additional ‘outdoor room’, extending the living areas out into this beautiful Canberra garden. We designed the deck around existing deciduous trees, maintaining the canopy and protecting the windows and deck from hot summer sun.
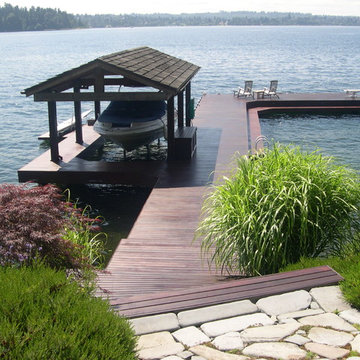
THIS BEAUTIFUL IRONWOOD (IPE) DOCK IS MAINTAINED BY CLEFT PAINTING COMPANY AT A FURNITURE QUALITY LEVEL. SURFACE IS CLEANED WITH BIOWASH SOLUTION AND LIGHT PRESSURE, SANDED AND TREATED WITH 2 COATS OF PENOFIN.
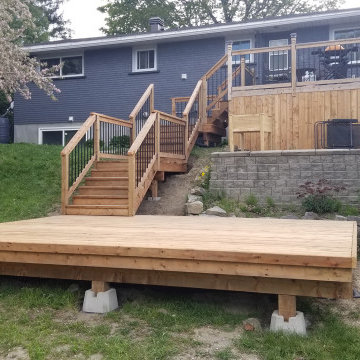
We completed this pressure treated tiered deck and stair project for our most recent customer.
We installed 5/4" deck skirting with an access panel around the existing 10'x10' deck to clean up the appearance and also provided some wet storage space.
Then we designed a multiple level stair and landing system that allowed us to reach our newly constructed 12'x16' deck. The pressure treated wood railing with aluminum Deckorators™ balusters provides safety and a tailored look.
The 12'x16' deck is built upon deck blocks with a stamped limestone base and is a great spot for entertaining!
This design is a favourite among cottage owners with lakefront property. Contact us today to set up an estimate for 2022!
Deck Design Ideas with with Dock
3
