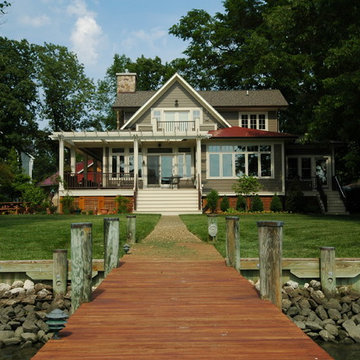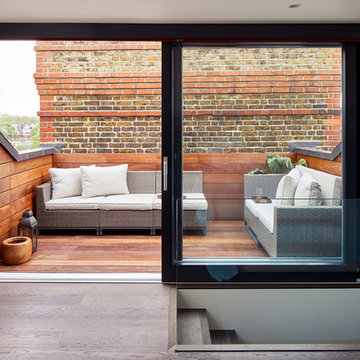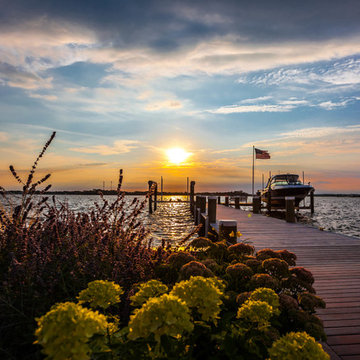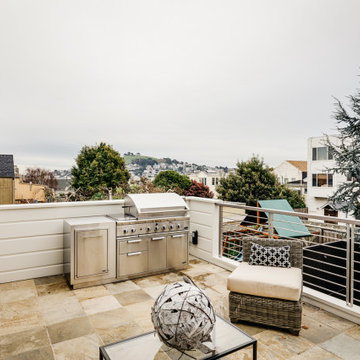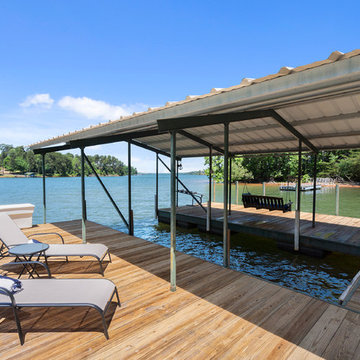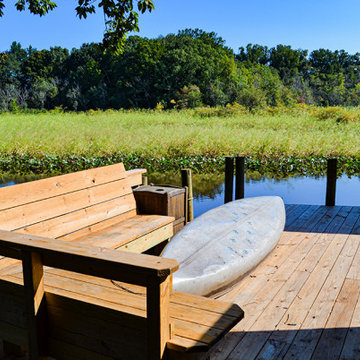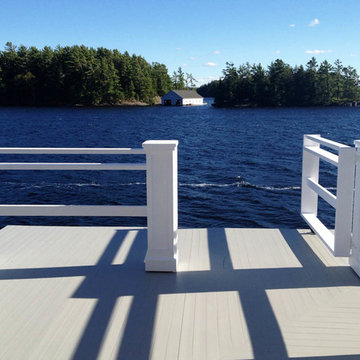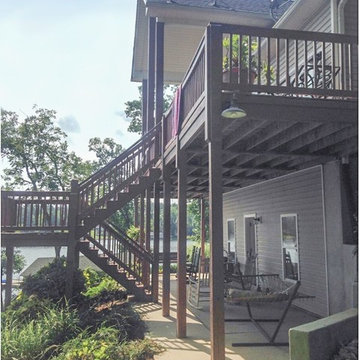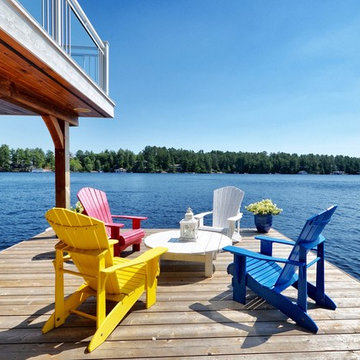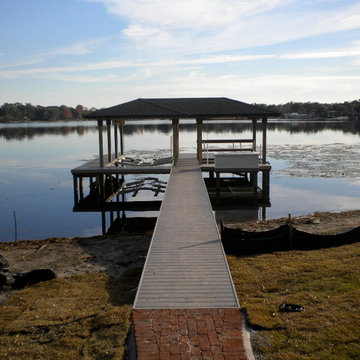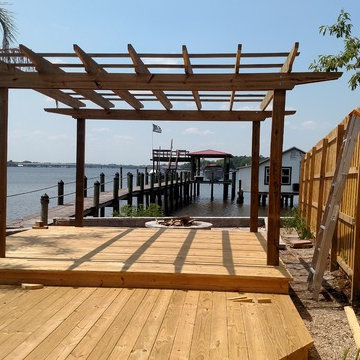Deck Design Ideas with with Dock
Refine by:
Budget
Sort by:Popular Today
61 - 80 of 237 photos
Item 1 of 3
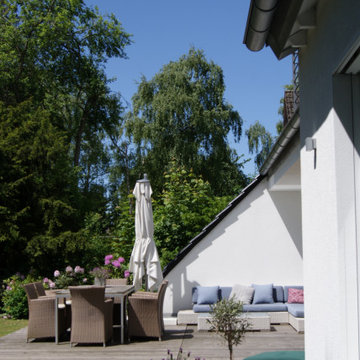
Hier wurde der schon im Haus verlegte Holzboden auch im Außen verlegt. Die unbehandelte Lerche wird immer charmanter durch Patina und Veränderung der Farbe.
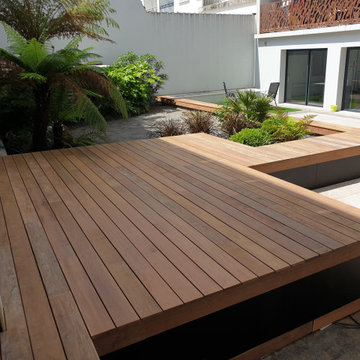
Des lames de terrasse en ipé pour leur couleur chaude, leur longévité et leur résistance aux intempéries.
Lames en bois exotique Ipé à retrouver chez PARTEDIS Bois & Matériaux.
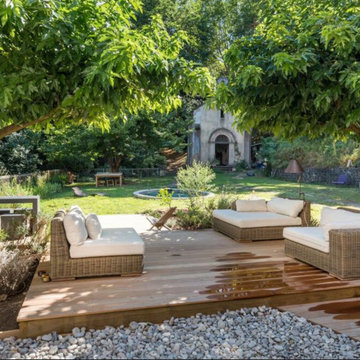
La terrasse dans le prolongement de la grande pièce de vie est idéalement située; elle est exposée plein sud, enclavée en rez de jardin, ce qui l'abrite du vent d'Est. dominant à Lyon. Le lieu capte le moindre rayon de soleil et l'on peut profiter de cet espace en inter saison.
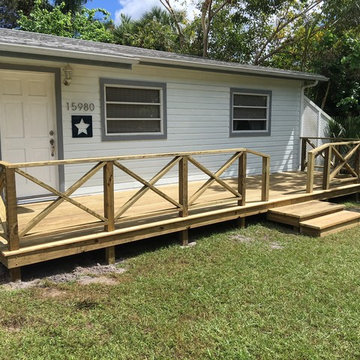
# 4
This home had a small deck that needed to be replace, so homeowner decided to make larger to enhance the front entrance of this older home.
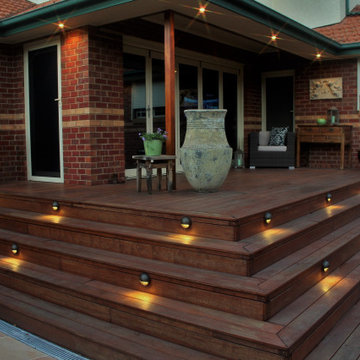
The once small and confined upper deck has been modified, reclad and massively expanded with wrap around steps cascading down to the larger lower level. The upper level of this extensive Merbau deck has some informal seating with views to the rear parklands. The lower, asymmetrical deck creates another comfortable sitting area with its own luscious garden beds and tiered water feature centrepiece for informal entertaining. The main flight of steps is also designed to double as seating, providing the garden with a massive seating capacity!
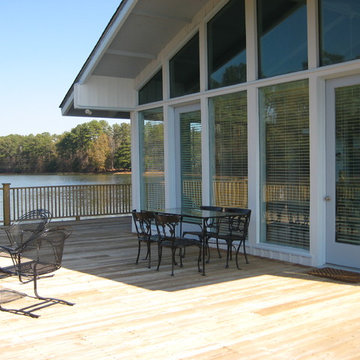
Wrap around deck at waterside cottage.
Interior Design & Photo ©Suzanne MacCrone Rogers
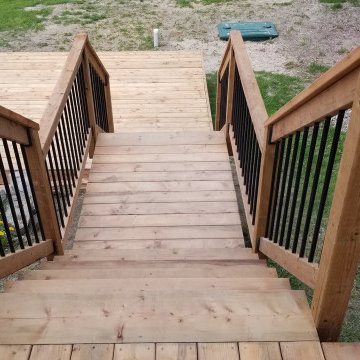
We completed this pressure treated tiered deck and stair project for our most recent customer.
We installed 5/4" deck skirting with an access panel around the existing 10'x10' deck to clean up the appearance and also provided some wet storage space.
Then we designed a multiple level stair and landing system that allowed us to reach our newly constructed 12'x16' deck. The pressure treated wood railing with aluminum Deckorators™ balusters provides safety and a tailored look.
The 12'x16' deck is built upon deck blocks with a stamped limestone base and is a great spot for entertaining!
This design is a favourite among cottage owners with lakefront property. Contact us today to set up an estimate for 2022!
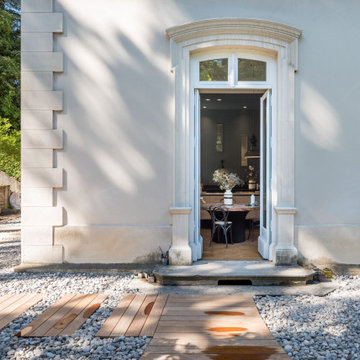
La terrasse dans le prolongement de la grande pièce de vie est idéalement située. Ses pas japonais fondus dans un lit de galets roulés du Rhin, donnent accès au potager, par l'aile latérale de la maison
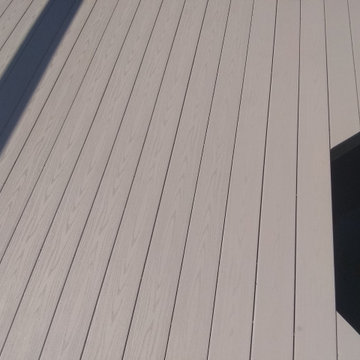
Here's a quick glimpse of our boat dock construction process for a home in Palm Coast. Precision contour cuts, Camo hidden deck fasteners, 2"x12" roof banding with stainless steel lags, GR2 control box with remote. We stand behind our quality materials and craftsmanship.
Deck Design Ideas with with Dock
4
