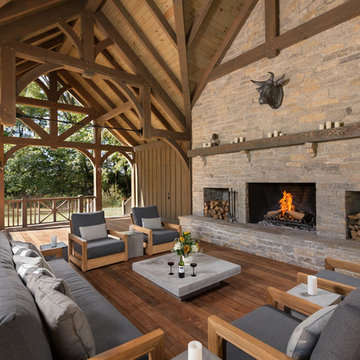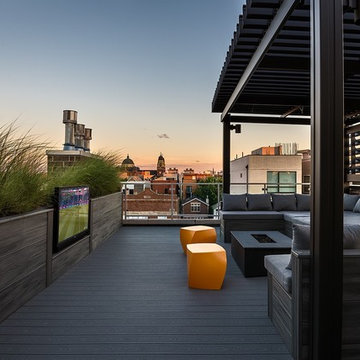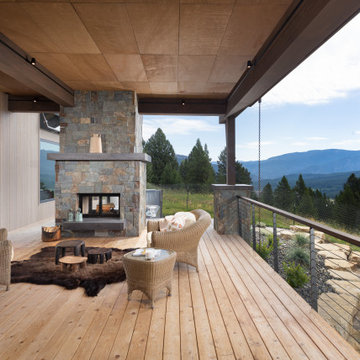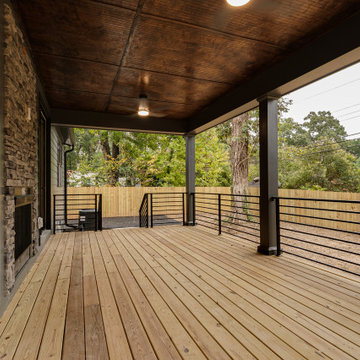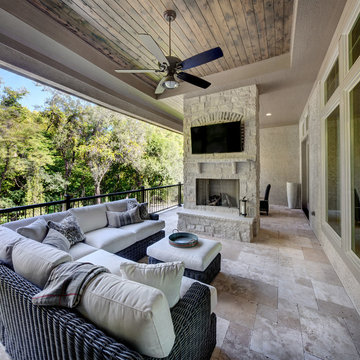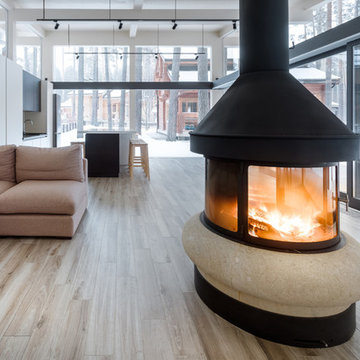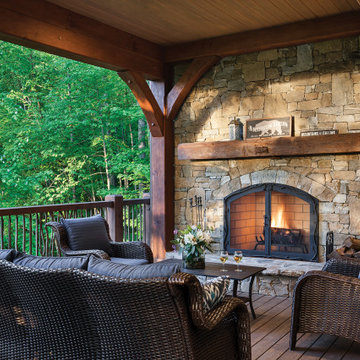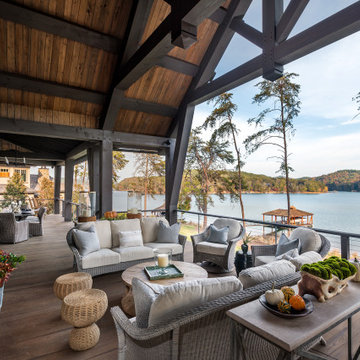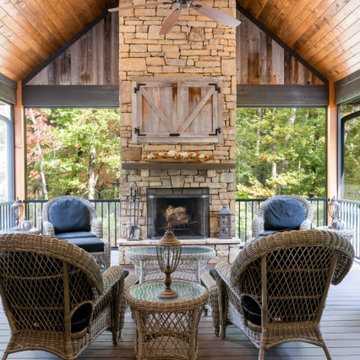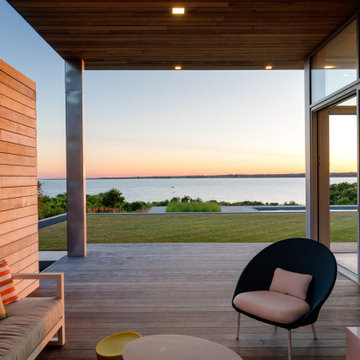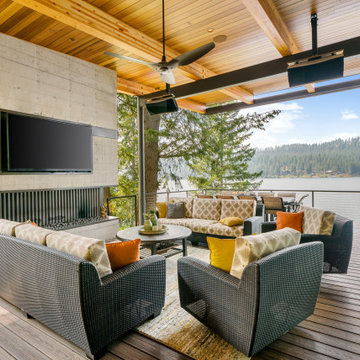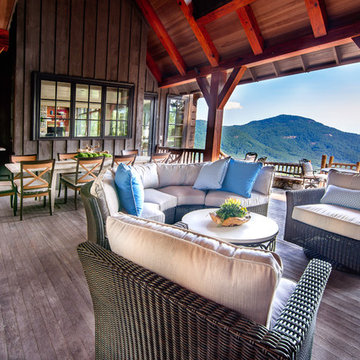Deck Design Ideas with with Fireplace
Refine by:
Budget
Sort by:Popular Today
101 - 120 of 811 photos
Item 1 of 3
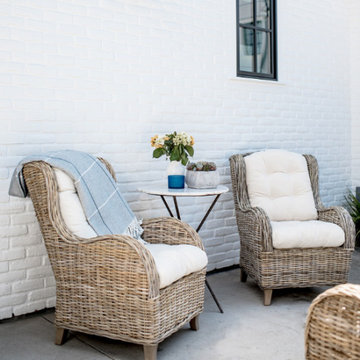
Builder: JENKINS construction
Photography: Mol Goodman
Architect: William Guidero
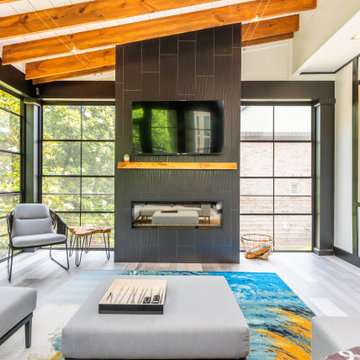
Convert the existing deck to a new indoor / outdoor space with retractable EZ Breeze windows for full enclosure, cable railing system for minimal view obstruction and space saving spiral staircase, fireplace for ambiance and cooler nights with LVP floor for worry and bug free entertainment
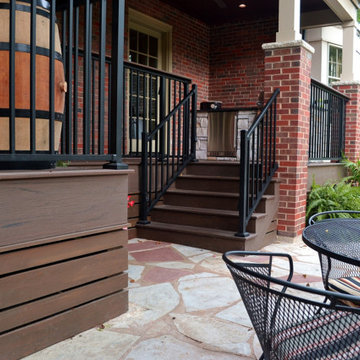
The owner wanted to add a covered deck that would seamlessly tie in with the existing stone patio and also complement the architecture of the house. Our solution was to add a raised deck with a low slope roof to shelter outdoor living space and grill counter. The stair to the terrace was recessed into the deck area to allow for more usable patio space. The stair is sheltered by the roof to keep the snow off the stair.
Photography by Chris Marshall
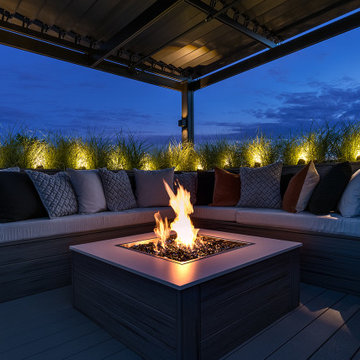
An intimate park-like setting with low-maintenance materials replaced an aging wooden rooftop deck at this Bucktown home. Three distinct spaces create a full outdoor experience, starting with a landscaped dining area surrounded by large trees and greenery. The illusion is that of a secret garden rather than an urban rooftop deck.
A sprawling green area is the perfect spot to soak in the summer sun or play an outdoor game. In the front is the main entertainment area, fully outfitted with a louvered roof, fire table, and built-in seating. The space maintains the atmosphere of a garden with shrubbery and flowers. It’s the ideal place to host friends and family with a custom kitchen that is complete with a Big Green Egg and an outdoor television.
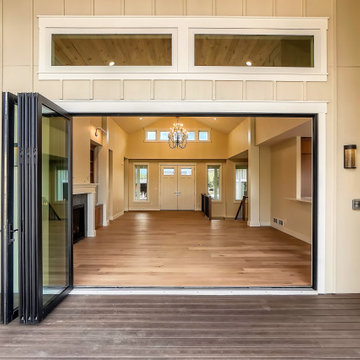
Covered composite deck with fireplace, pergola, accordion door and window, and vaulted wood plank ceiling
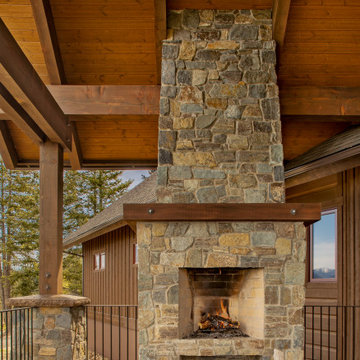
This is the covered deck next to the kitchen of the Lake View Home.
Decking is cedar, stained in an equal mix of "Old Dragon's Breath" and "Clear." Soffit is cedar and stained in a clear finish. Vertical metal railing is custom made my Mark Richardson Metals and is clear coated.
The wood burning outdoor fireplace is surrounded in Mutual Materials Loon Lake. The mantle is finished to match wood beams and a brushed concrete pad sits in front of the fireplace to protect the decking from coals and embers.
Left of the fireplace is an exterior pier, also finished with Mutual Materials Loon Lake, cultured stone cap is stained in "Terrazzo Tan" to match wood beams.
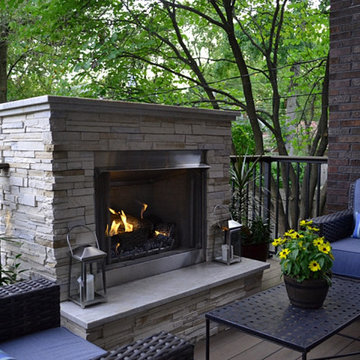
We replaced the existing deck and added a larger dining area, with a covered seating group centered on a new outdoor gas fireplace. To expand the seating area, the stairs were relocated to the back side of the fireplace. The stone work on the back of the firebox extends to the ground, and is highlighted by the new stair and accent lighting. Other details include picture framed deck and stairs, indirect post lighting, stained bead board ceiling, and a continuous drink rail.
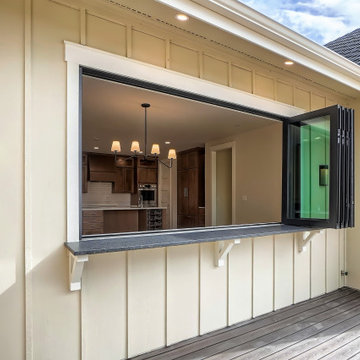
Covered composite deck with fireplace, pergola, accordion door and window, and vaulted wood plank ceiling
Deck Design Ideas with with Fireplace
6
