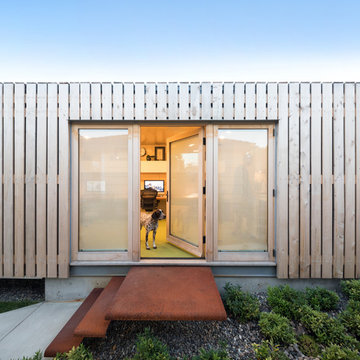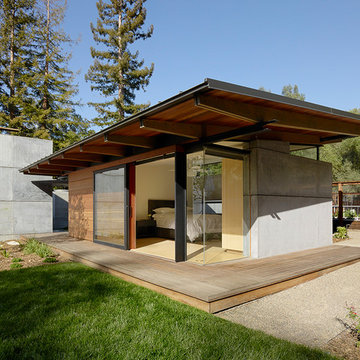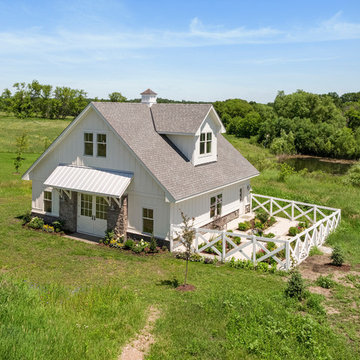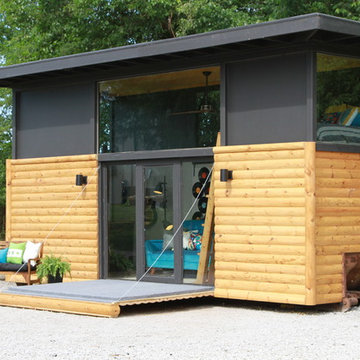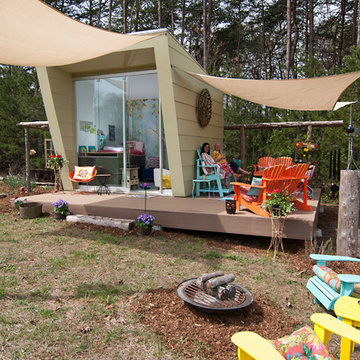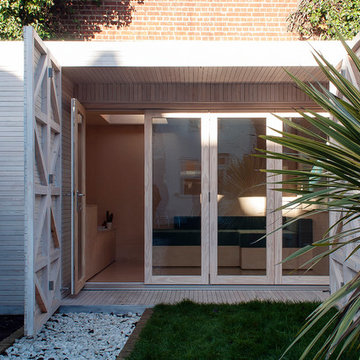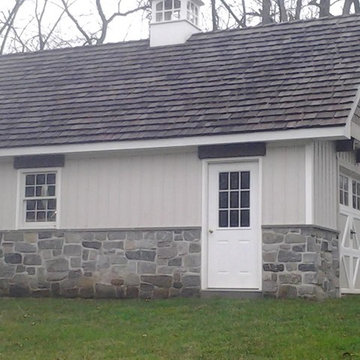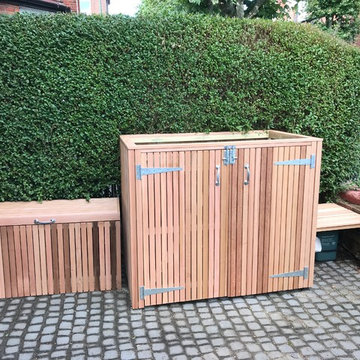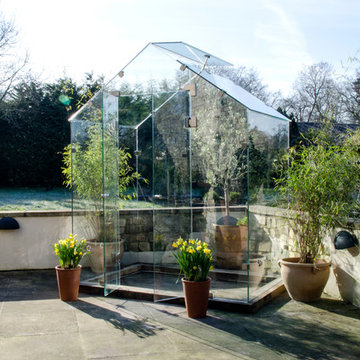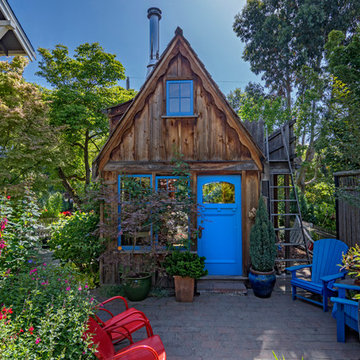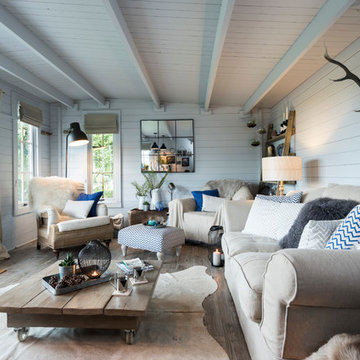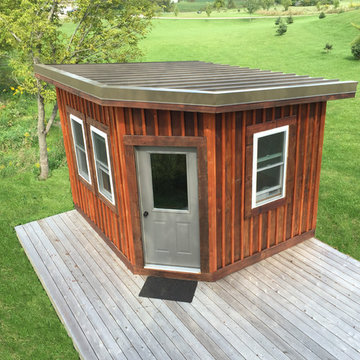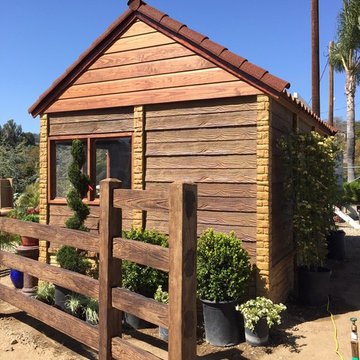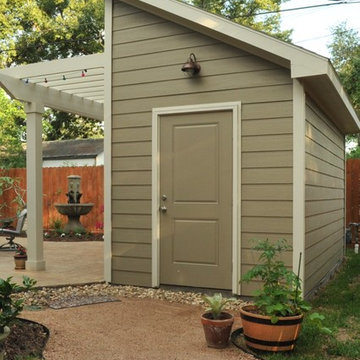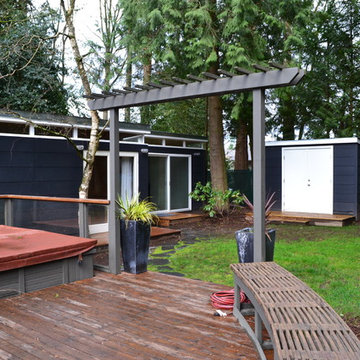Detached Shed and Granny Flat Design Ideas
Refine by:
Budget
Sort by:Popular Today
161 - 180 of 7,806 photos
Item 1 of 3
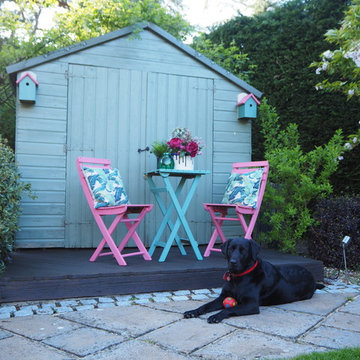
A rustic corner in the garden, with a bistro set painted in bright colours by Cuprinol Garden Shades. The scatter cushions feature a popular banana leaf pattern.
Photo: Jenny Kakoudakis
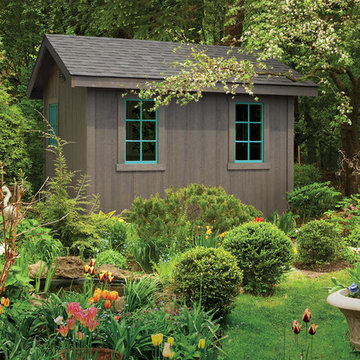
SmartSide with Driftwood stain and Turquoise accents, 20"x36" and 28'x29' wood windows, Cottage Stall door and Weather Wood shingles.
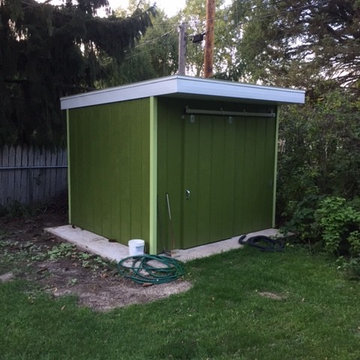
Sliding barn door, interior workspace with countertops. Color scheme and painting completed by homeowner.
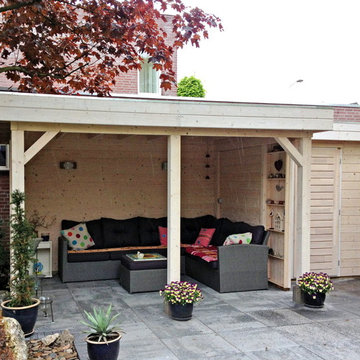
The Prima Santorini measures an overall 5.4m x 3m. The store area measures 1.8m x 1.8m and the gazebo measures 3.6m x 3m (including overhang). The standard design comes with an attractive, contemporary, double glazed, single door.
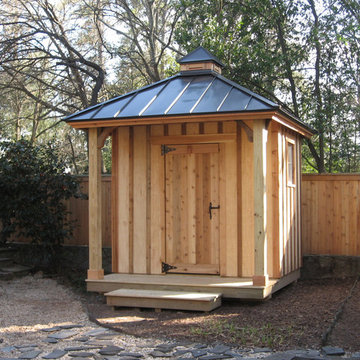
Storage shed with metal roof and cupola designed and built by Atlanta Decking & Fence.
Detached Shed and Granny Flat Design Ideas
9
