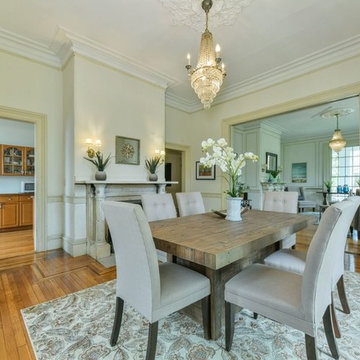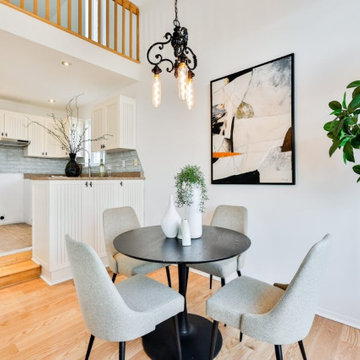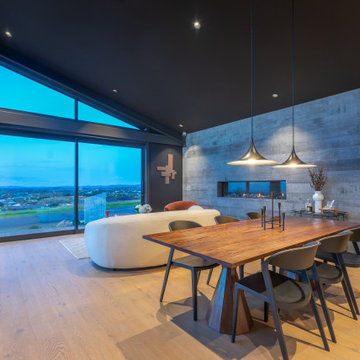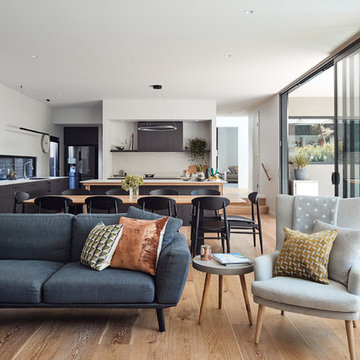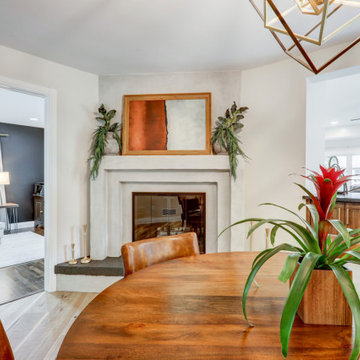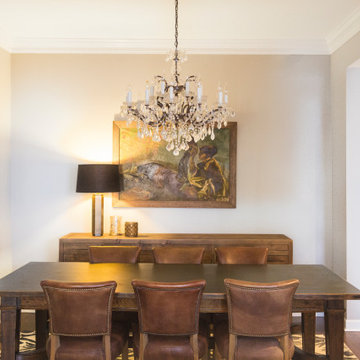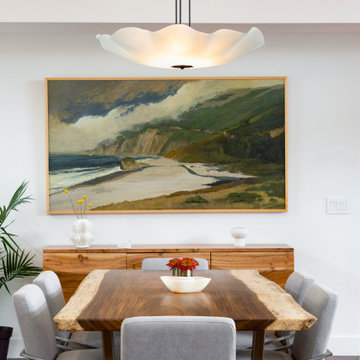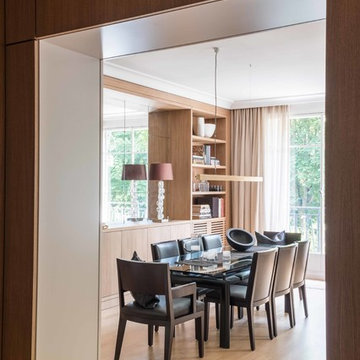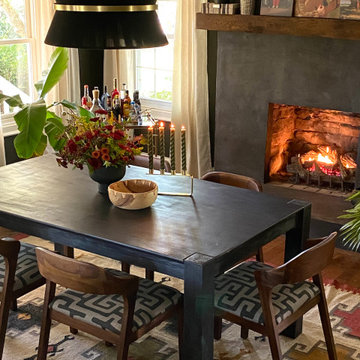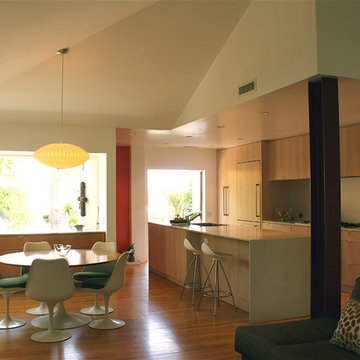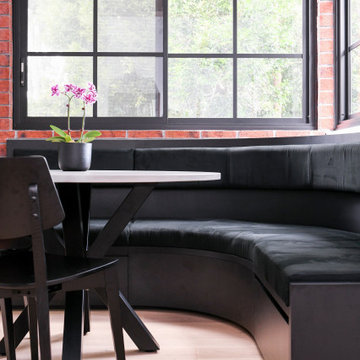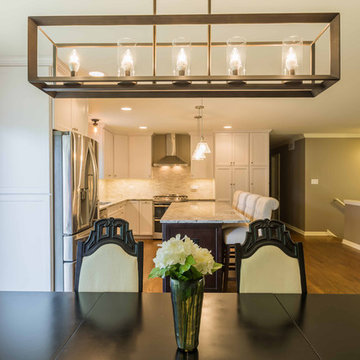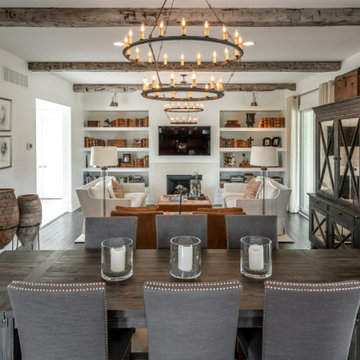Dining Room Design Ideas with a Concrete Fireplace Surround and Brown Floor
Refine by:
Budget
Sort by:Popular Today
241 - 260 of 325 photos
Item 1 of 3
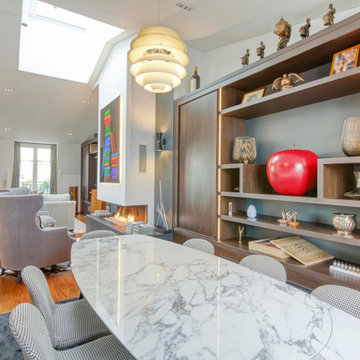
création de bibliothèques/ rangements sur-mesure (étant donné la hauteur sous plafond) qui permettent d'habiller les murs tout en s'intégrant dans l'espace (du coup dans l'alignement du conduit de cheminée) et en symétrie opposée: l'une est au nord et l'autre au sud. Celle du Sud située en face du Salon devait prévoir au centre un écran TV et sur les côtés les rayonnages de livres. Pour cacher cet écran lorsqu'il n'est pas utilisé, les portes coulissantes montées sur un système à galandage (identique aux volets du bar/ cuisine) peuvent être déplacées pour "fermer" la zone souhaitée.
L'autre bibliothèque se situant au Nord, et côté cuisine et salle-à-manger, l'idée était d'exploiter les rangements comme un vaisselier, en disposant les services de table et autres verres de chaque côté (plus facile d'accès qu'au centre)
De la même manière, les portes-écrans peuvent être promenées le long des guides pour fermer et protéger la vaisselle et laisser le "coeur" du meuble ouvert pour laisser voir sculptures et autres oeuvres.
+ Création d'un rétro-éclairage led dans chaque meuble pour "alléger" les volumes.
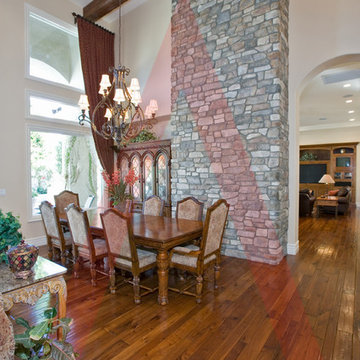
Designed by Pinnacle Architectural Studio
Visit our offices at the intersection of the 215 and Flamingo Road at
9484 W. Flamingo Rd. Ste. 370 Las Vegas, NV 89147.
Open M-F from 9am to 6pm.
(702) 940-6920 | http://lvpas.com | lvpasinc@gmail.com
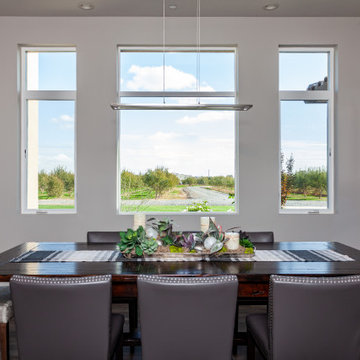
Built to the exacting standards of a young, self-made couple, this design exemplifies their taste: clean, clear, crisp and ready for anything life may throw at them.
The dining room is ready for entertaining with a built in wine bar, buffet serving space and a table the couple purchased as newlyweds for sentimentality.
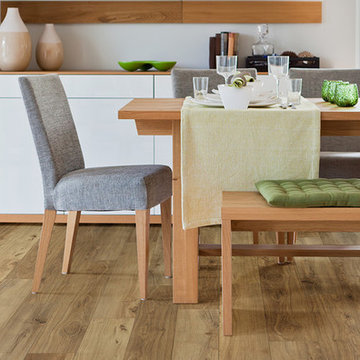
Be inspired with Hearthside in Asheville! Asheville is versatile for all the areas of your house including dining room. Audacity Asheville features an earth-inspired tone that can transform your space into dreamy and comfortable one. Asheville offers 12mm thickness, with Embossed in Register surface, Floorscore certified, sound absorbing pad, pet-friendly and water resistant.
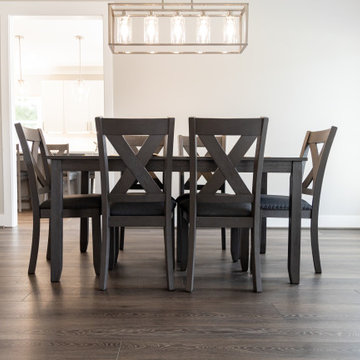
This wire-brushed, robust cocoa design features perfectly balanced undertones and a healthy amount of variation for a classic look that grounds every room. With the Modin Collection, we have raised the bar on luxury vinyl plank. The result is a new standard in resilient flooring. Modin offers true embossed in register texture, a low sheen level, a rigid SPC core, an industry-leading wear layer, and so much more.
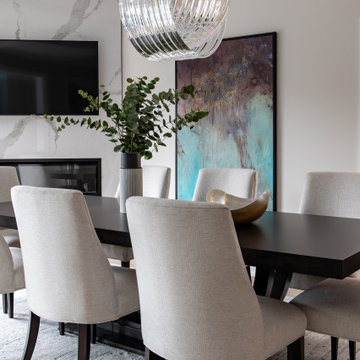
These clients wanted a home that would accommodate the growing needs of their family. With two young teenagers, they wanted to have comfortable spaces for family gatherings and a space where the teenagers could hang out with friends. The overall feel of the house was very dark before the renovation – clients wanted a change from all the dark hardwood and furnishings. They wanted to have a light and airy colour palette. Their favourite colour is blue, so we incorporated blue as the main colour in the design. We paired it with light hardwood floors throughout and light walls. The staircase was also updated to a more transitional design with light treads and metal pickets. The main floor boasts a large dining room and a living room that has two seating areas – a casual space and a more formal space for entertaining. The lower level was designed to accommodate large gatherings as well as a place where the kids could hang out.
For more about Lumar Interiors, see here: https://www.lumarinteriors.com/
To learn more about this project, see here: https://www.lumarinteriors.com/portfolio/vellore-woods-vaughan-home-renovation-furnishing/
Dining Room Design Ideas with a Concrete Fireplace Surround and Brown Floor
13
