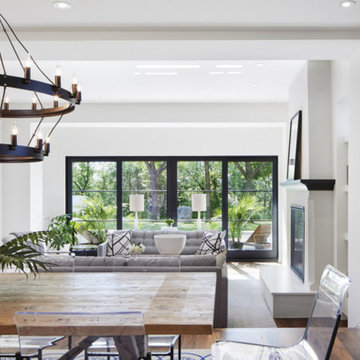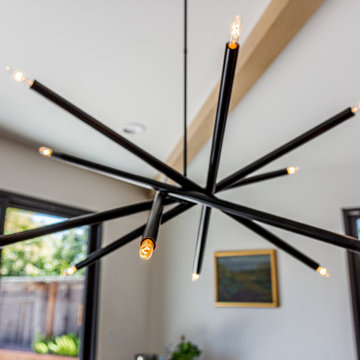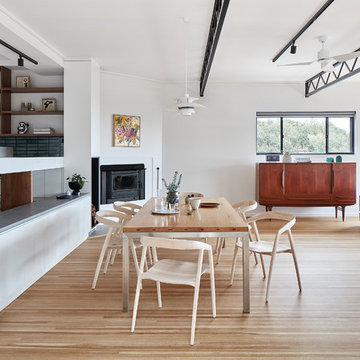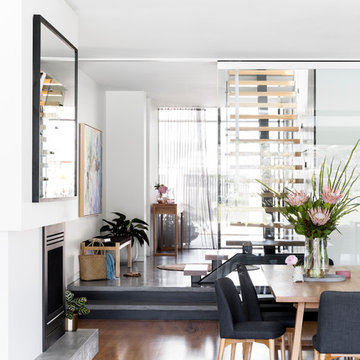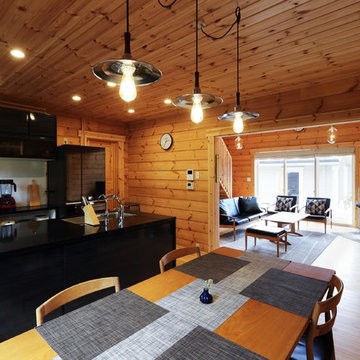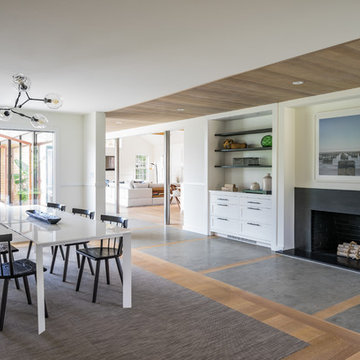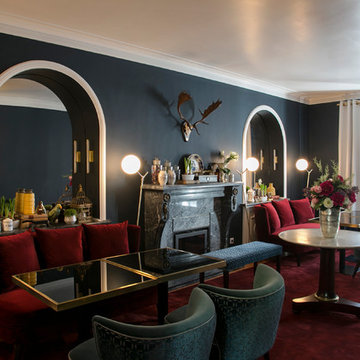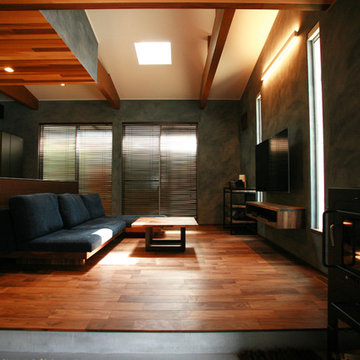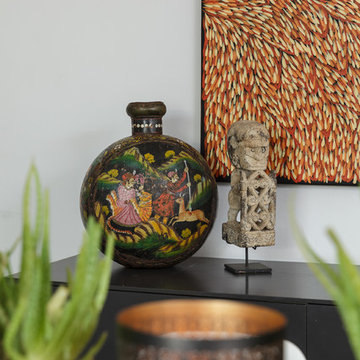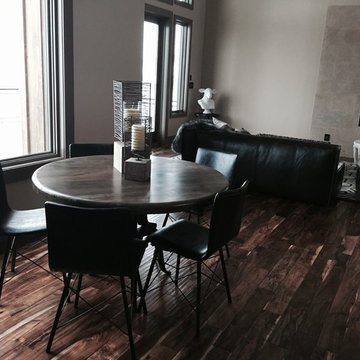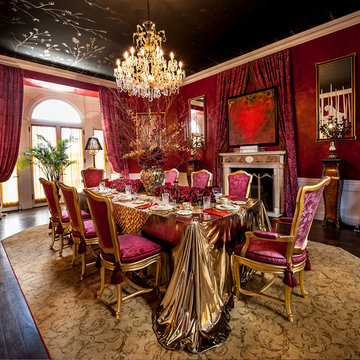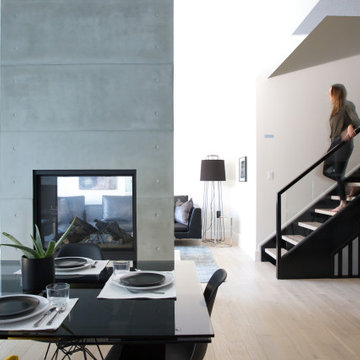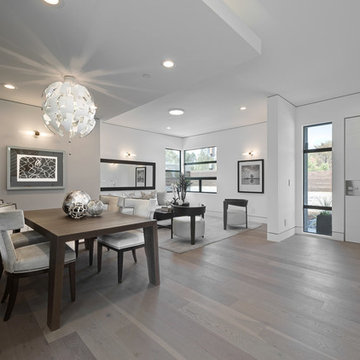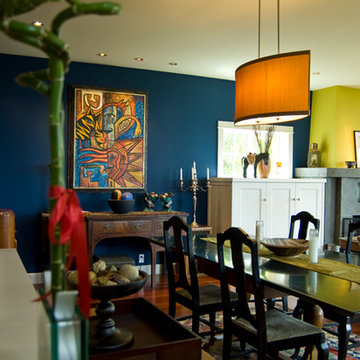Dining Room Design Ideas with a Concrete Fireplace Surround and Brown Floor
Refine by:
Budget
Sort by:Popular Today
121 - 140 of 325 photos
Item 1 of 3
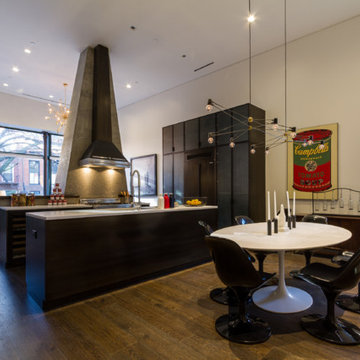
This modern home, originally used as a corner-lot butcher’s shop, is centered around a self-standing, poured concrete fireplace that greets you upon entering the property. Incorporated into the building’s design as part of the owner’s major remodeling project, this detail creates an imposing yet elegant feature within the old commercial space. The use of concrete is intentional; it speaks to the industrial character of the home, while its modeled form reflects the level of precision and refinement present throughout the home's interior.
A Grand ARDA for Design Details goes to
Dixon Projects
Designer: Dixon Projects
From: New York, New York
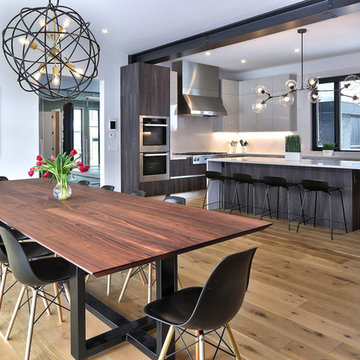
This client wanted a large dining table and that's exactly what they got. They can now entertain by the fireplace and right next to the kitchen
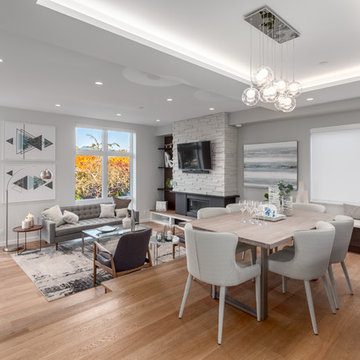
This Grandview development features a spacious 4-bedroom high-end home built over a 1-bed suite [accessible from the house] and an independent 2-bed/2-bath apartment.
It was constructed from pre-fabricated Structual Insulated Panels. This, and other highly innovative construction technologies put the building in a class of its own regarding performance and sustainability. The structure has been seismically-upgraded, and materials have been selected to stand the test of time. The design is strikingly modern but respectful, and the layout is expectionally practical and efficient.
The house is on a steep hill, providing views of the north-shore mountains from all floors. The large rooftop deck has panoramic views of the city. The open-plan living/dining room opens out onto a large south-facing deck.
Architecture: Nick Bray Architecture
Construction Management: Forte Projects
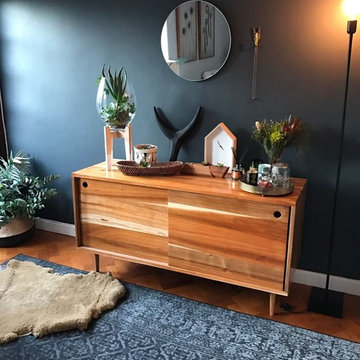
slm-1
Morrison Server
with Sliding Doors
1450 x 490 x 750
Blackwood with a Clear finish
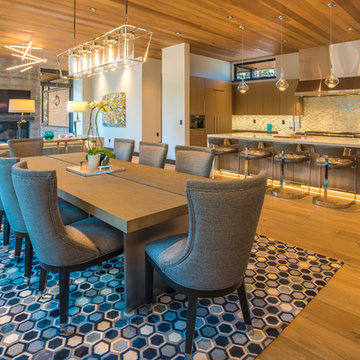
A contemporary dining room that seats 8 and designed to entertain with the open kitchen and great room. Under the table is a blue hexagon hair-on-hide area rug, comfortable upholstered chairs and a contemporary table design that has a thick oak top with metal legs and an inlaid metal running down the center.
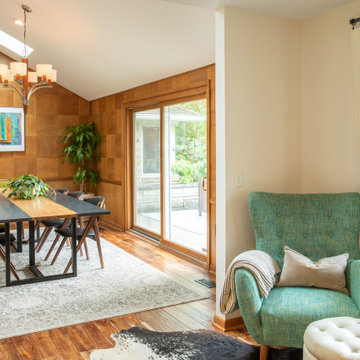
We designed and renovated a Mid-Century Modern home into an ADA compliant home with an open floor plan and updated feel. We incorporated many of the homes original details while modernizing them. We converted the existing two car garage into a master suite and walk in closet, designing a master bathroom with an ADA vanity and curb-less shower. We redesigned the existing living room fireplace creating an artistic focal point in the room. The project came with its share of challenges which we were able to creatively solve, resulting in what our homeowners feel is their first and forever home.
This beautiful home won three design awards:
• Pro Remodeler Design Award – 2019 Platinum Award for Universal/Better Living Design
• Chrysalis Award – 2019 Regional Award for Residential Universal Design
• Qualified Remodeler Master Design Awards – 2019 Bronze Award for Universal Design
Dining Room Design Ideas with a Concrete Fireplace Surround and Brown Floor
7
