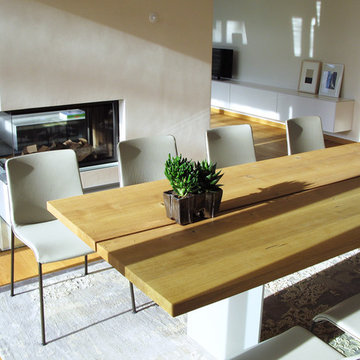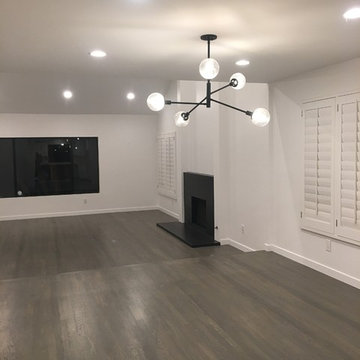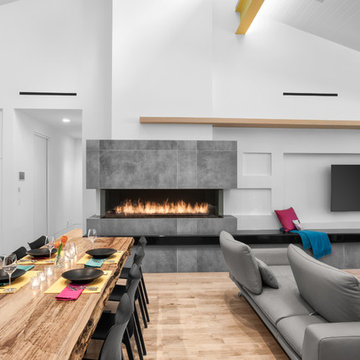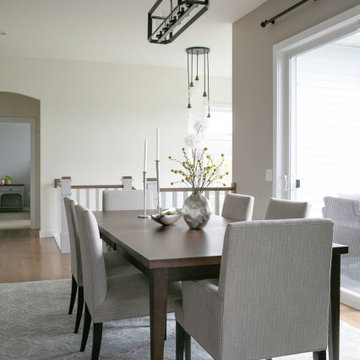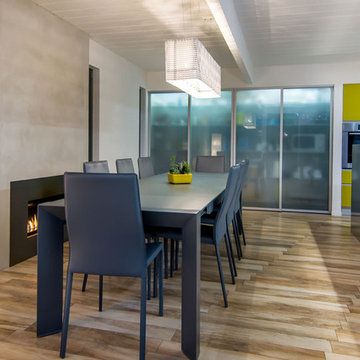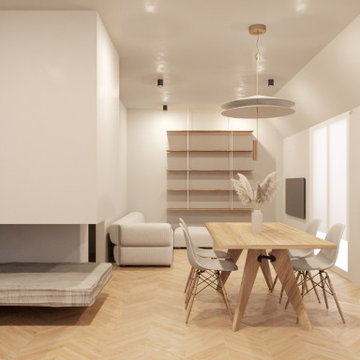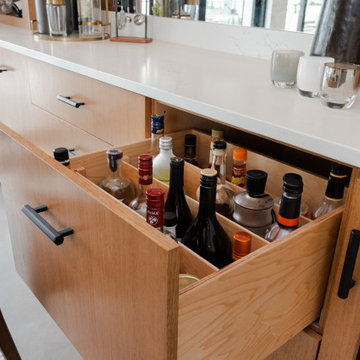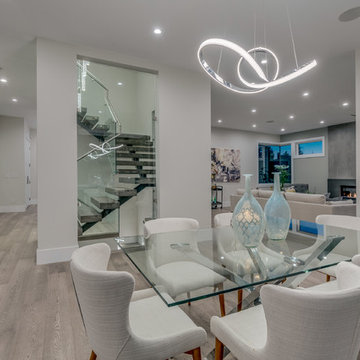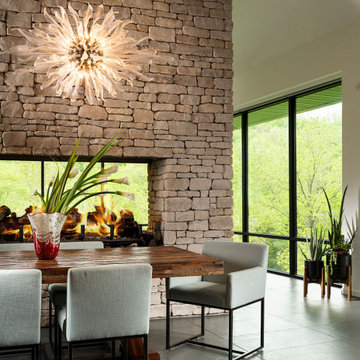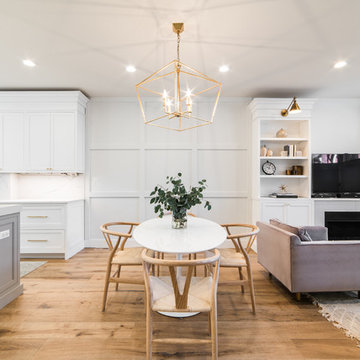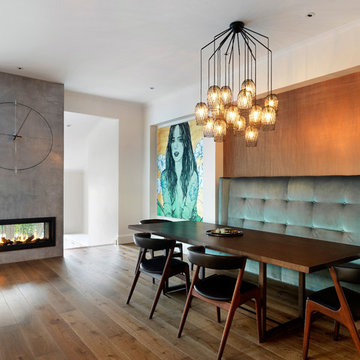Dining Room Design Ideas with a Concrete Fireplace Surround
Refine by:
Budget
Sort by:Popular Today
301 - 320 of 1,370 photos
Item 1 of 3
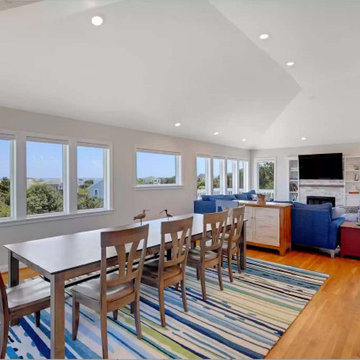
Welcome to the beach house! We are pleased to share the photos from this OBX, NC beach house we decorated for one of our existing local clients. We were happy to travel to NC to assist in setting up their vacation home.
Setting the tone in the entryway we selected furnishings with a coastal vibe. This console is 80 inches in length and is accented with beachy accessories and artwork.
This home has a fantastic open concept living area that is perfect for large family gatherings. We furnished a dining space for ten, a family room with a large sectional that will provide seating for a crowd, and added game table with chairs for overflow.
The dining table offers seating for 10 and includes 6 chairs and a bench seat that will comfortably sit 4. We selected a striped area rug in vibrant shades of blues and greens to give the space a coastal vibe.
In the mudroom, shiplap walls, bench seating, cubbies and towel hooks are both pretty and hugely functional!
A restful sleep awaits in the primary bedroom of this OBX beach house! A king size bed made of sand-blasted solid Rustic Poplar with metal accents and coordinating bedside tables create a rustic-yet-modern vibe. A large-scale mirror features a dark bronze frame with antique mirror side panels and corners with copper cladding and nail head details. For texture and comfort, we selected an area rug crafted from hand tufted ivory wool and rescued denim. Sheer window treatments keep the room light and airy.
Need a sleeping space at your vacation home for the children? We created a bunk bed configuration that maximizes space and accommodates sleeping for eight at our client's OBX beach house. It's super functional and also fun!
Stairwells with soaring ceilings call for statement lighting! We are in love with this gorgeous chandelier we chose for our client's OBX beach house.

Contemporary open plan dining room and kitchen with views of the garden and adjacent interior spaces.
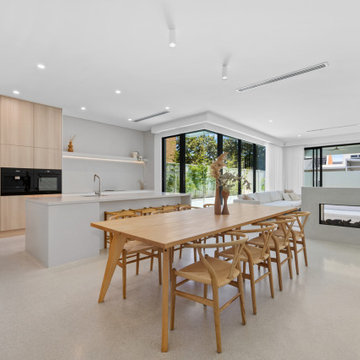
Two family homes capturing south westerly sea views of West Beach. The soaring entrance features an open oak staircase and bridge through the void channels light and sea breezes deep into the home. These homes have simple color and material palette that replicates the neutral warm tones of the sand dunes.
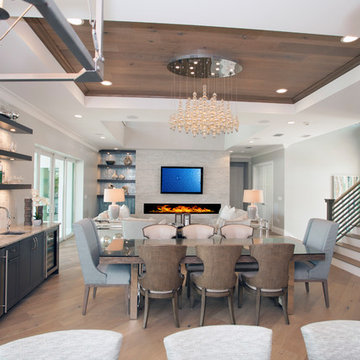
The open-concept spacious design is perfect for entertaining and hosting family + friends.
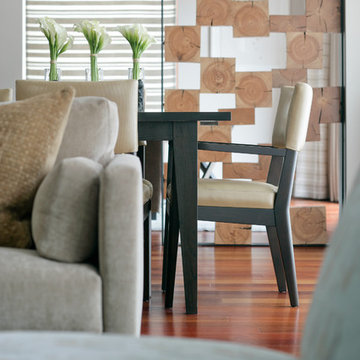
A stylish loft in Greenwich Village we designed for a lovely young family. Adorned with artwork and unique woodwork, we gave this home a modern warmth.
With tailored Holly Hunt and Dennis Miller furnishings, unique Bocci and Ralph Pucci lighting, and beautiful custom pieces, the result was a warm, textured, and sophisticated interior.
Other features include a unique black fireplace surround, custom wood block room dividers, and a stunning Joel Perlman sculpture.
Project completed by New York interior design firm Betty Wasserman Art & Interiors, which serves New York City, as well as across the tri-state area and in The Hamptons.
For more about Betty Wasserman, click here: https://www.bettywasserman.com/
To learn more about this project, click here: https://www.bettywasserman.com/spaces/macdougal-manor/

This gorgeous new construction staged by BA Staging & Interiors has 5 bedrooms, 4.5 bathrooms and is 5,300 square feet. The staging was customized to enhance the elegant open floor plan, modern finishes and high quality craftsmanship. This home is filled with natural sunlight from its large floor to ceiling windows.
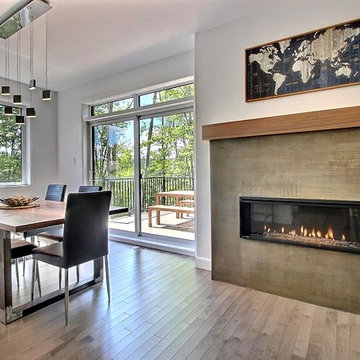
Home by / Maison par: Construction McKinley
www.constructionmckinley.com
Prix Nobilis 2016
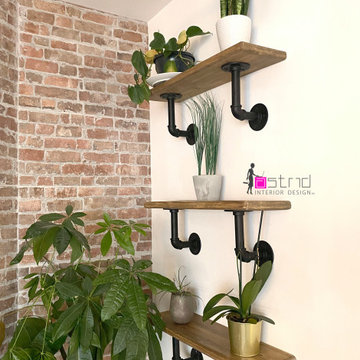
Embellishment and furnishing of a two bedrooms and two bathrooms flat situated in London.
Dining chairs from Peppermill Interiors, dining table from Wayfair, Artwork from Etsy Uk, shelves from us, Lighting from Maison Du Monde Uk, Kitchen island designed and made by us, Sofa from Willow and Hall, rug from wayfair, Bio ethanol fireplace from Ebay, sideboard from maison du Monde, golden accessories from Melody Maison and Zara Home.
The walls were initially white the brick on the walls are cladding so actual bricks that has been finely slices to be fitted on a plasterboard wall.
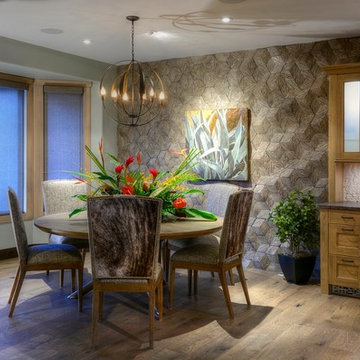
Warm Modern Contemporary Dining Room with Round Table and Unique Custom Dining Chairs. Warm Wood Wet Bar with Lighted Glass Doors. Carved Natural Backsplash and Patterned Wallcovering Finish the Look. Paul Kohlman photographer.
Dining Room Design Ideas with a Concrete Fireplace Surround
16
