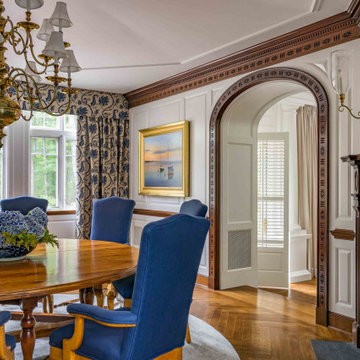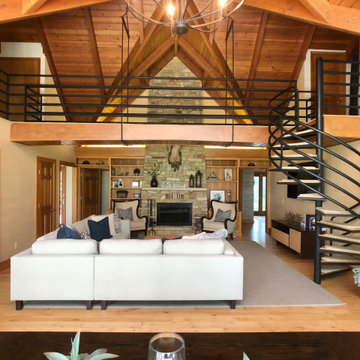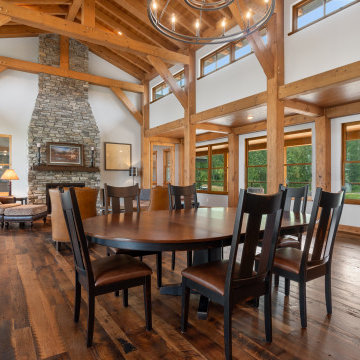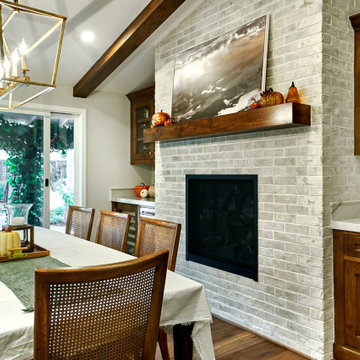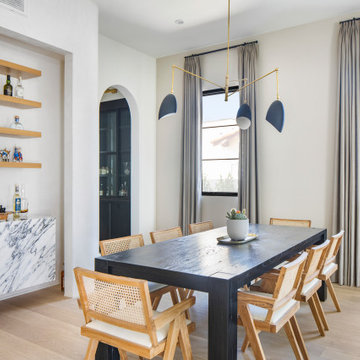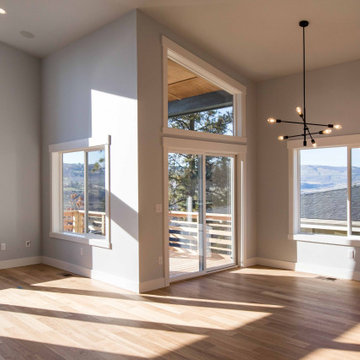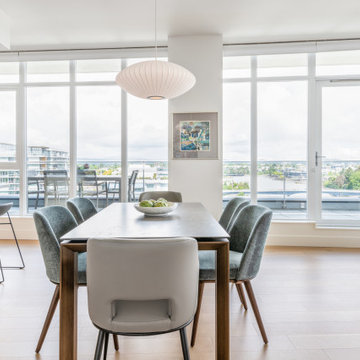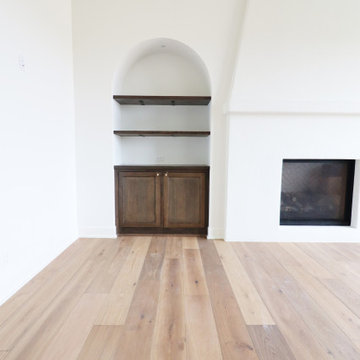Dining Room Design Ideas with a Standard Fireplace and Vaulted
Refine by:
Budget
Sort by:Popular Today
141 - 160 of 364 photos
Item 1 of 3
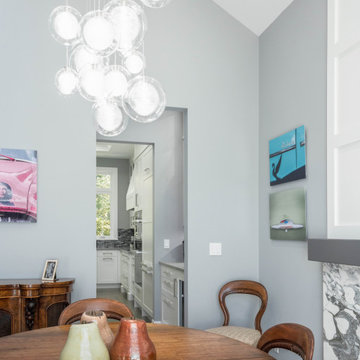
To accommodate a larger great room space, we installed new steel beams and reconfigured the central stairway.
We moved the more formal dining room to the front of the house. It’s accessible through the new butler’s pantry.
This new configuration, with an eating nook added beside the kitchen, allows for a seamless flow between the family room and the newly opened kitchen and eating area.
To make cooking and being organized more enjoyable, we added a recycling pull-out, a magic corner, spice pull-outs, tray dividers, and lift-up doors. It’s details like these that are important to consider when doing kitchen renovations.
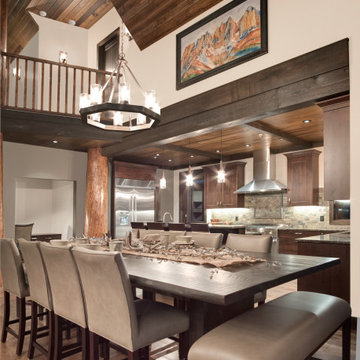
A well decorated space creates comfort when using it. The finishing touches should contribute to an atmosphere that is welcoming and functional so that your space is pleasing to the eye and a true reflection of you or your business. This is why it is important for us to get to know you, your style, and the needs of your family or business. That way, we can ensure that the finished space matches your intentions for it and how you want to feel while you are in it.
After taking the time to learn exactly what you want for your space, we detail it to reflect that, whether it is commercial or residential. We pride ourselves on understanding our clients and what the priorities are for their space. We consider many elements for you, including accessibility, flow, function, durability, quality, textures, colours, fabrics, themes, comfort, warrantee, environment, beauty, character, and so much more. If it matters to you, then it matters to us. When assisting with your item selection, we make sure to choose products that will best serve you and your priorities. This includes everything you want from large furniture down to the turn key equipping of your new space.
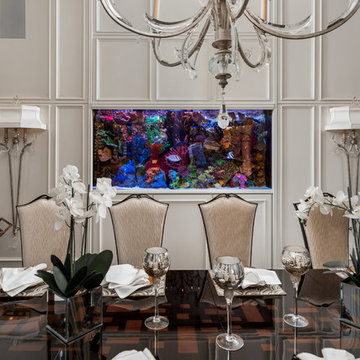
We love this formal dining room, especially the molding & millwork and the chandelier!
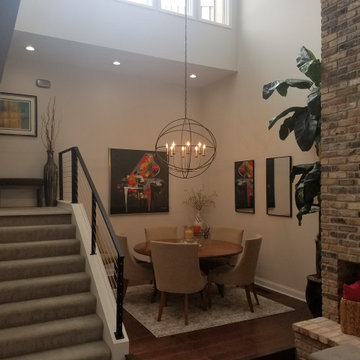
Tr-level remodel. Additional wood flooring added, new interior paint throughout, new stair railings, ceiling recessed and interior lighting added. Open walls for an open floor plan.
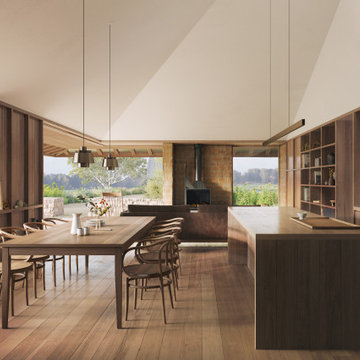
High ceilings rake down toward a low verandah and a series of framed views over the farm.
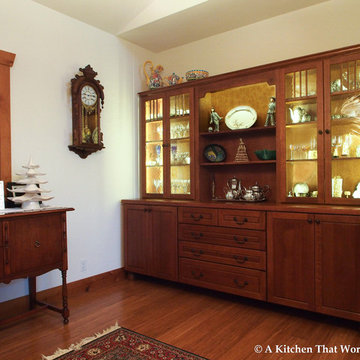
Three years after moving in, the china hutch was commissioned. The homeowners declare that it was well worth the wait!
Quarter sawn oak with a Mission finish from Dura Supreme Cabinetry blends seamlessly with the homeowner's other oak antiques.There is more than meets the eye with this custom china hutch. Roll-out shelves efficiently store multiple sets of china while the drawers keep silver and serving utensils organized. The lighted upper section highlights the collectables inside while providing wonderful mood lighting in the dining room.
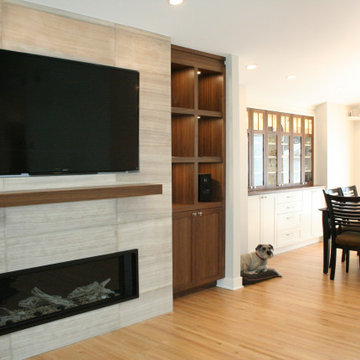
Bright spacious open plan that transitions seamlessly from living room to dining room to kitchen. Featuring a honed Bianco limestone fireplace wall and built in sideboard.
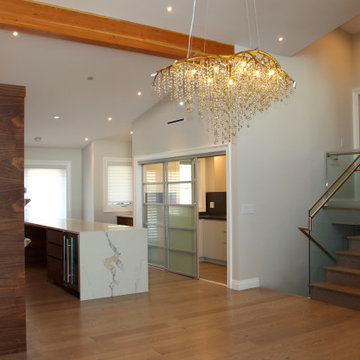
Dining Area with a luxurious crystal chandelier selected by client. Room with sliding doors is a Wok Kitchen
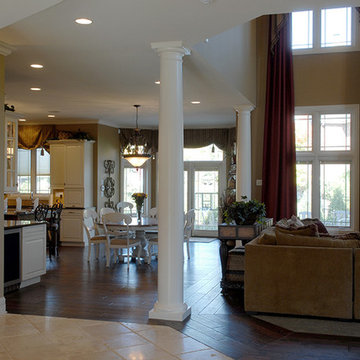
Traditional design often holds surprises. Rustic edges of antiqued tiles framed with hand scraped French Oak planks are a unique way to dress up a formal room. The same wide-plank wood floor with a carpet inlay creates a relaxing spot in front of the warm quarry stone fireplace. Floor: 6-3/4” wide-plank Vintage French Oak Rustic Character Victorian Collection hand scraped pillowed edge color JDS Walnut Satin Hardwax Oil. For more information please email us at: sales@signaturehardwoods.com
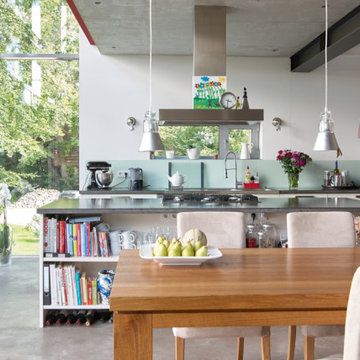
Esszimmer in ehemaliger Bauerkate modern renoviert mit sichtbaren Stahlträgern. Freistehende Kochinsel, große Fensterfront und roter Säule
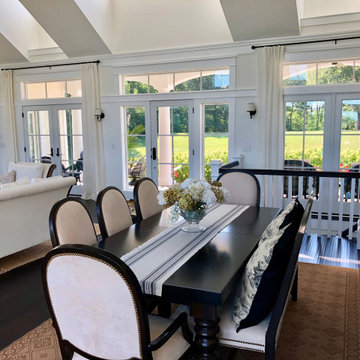
Big enough to house a table that will pull out to fit 14 easily, plus an extra table or 2 for more! Views to gaze upon while you dine is another blessing you'll have.
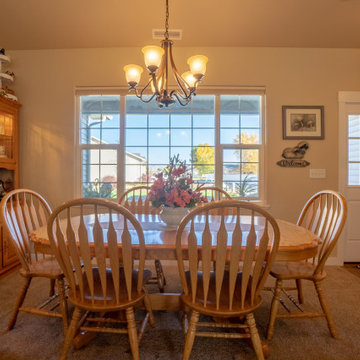
This dining room is shared in the living room. Plenty of windows and light. Cottage style front door adds the the country charm.
Photos by: Robbie Arnold Media, Grand Junction, CO
Dining Room Design Ideas with a Standard Fireplace and Vaulted
8
