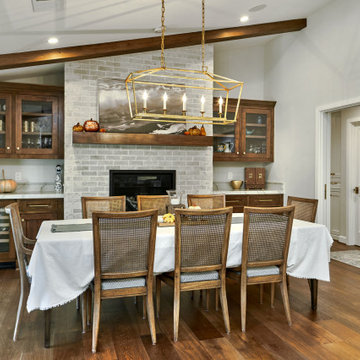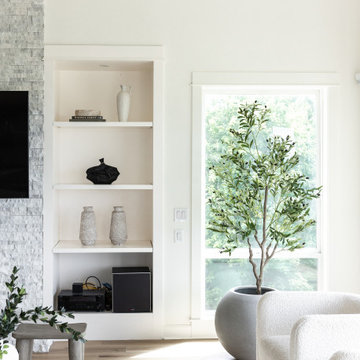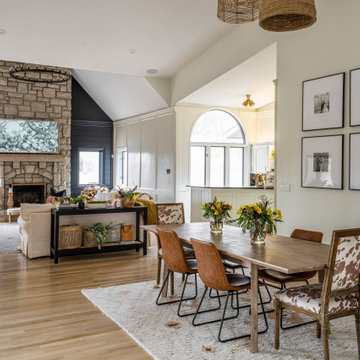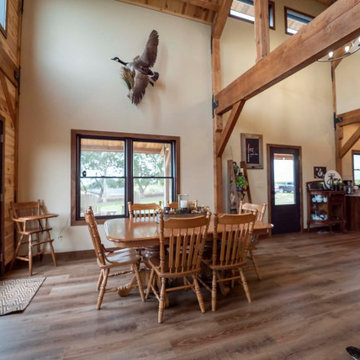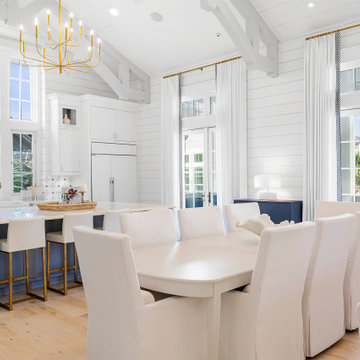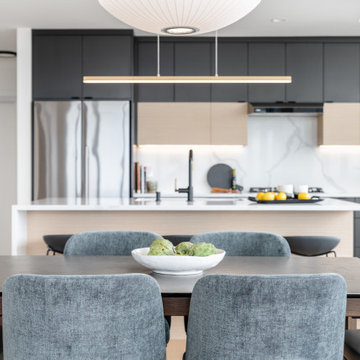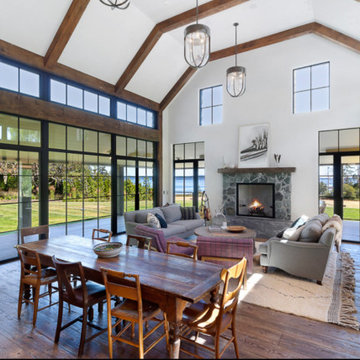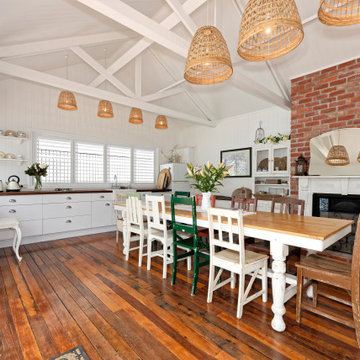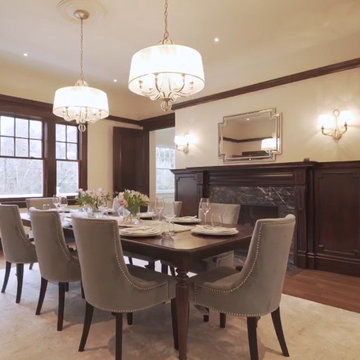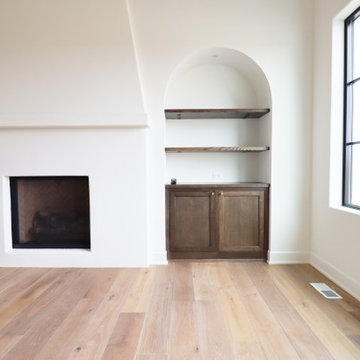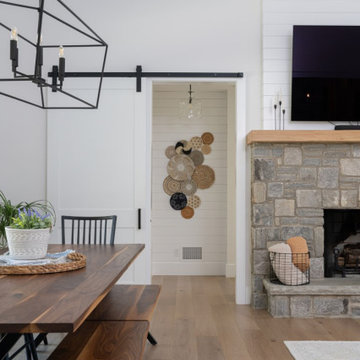Dining Room Design Ideas with a Standard Fireplace and Vaulted
Refine by:
Budget
Sort by:Popular Today
81 - 100 of 364 photos
Item 1 of 3
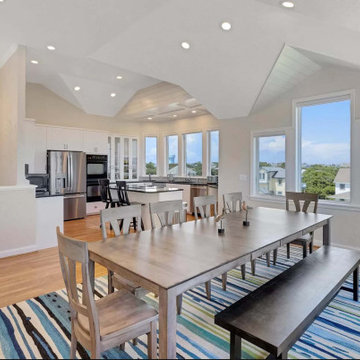
Welcome to the beach house! We are pleased to share the photos from this OBX, NC beach house we decorated for one of our existing local clients. We were happy to travel to NC to assist in setting up their vacation home.
Setting the tone in the entryway we selected furnishings with a coastal vibe. This console is 80 inches in length and is accented with beachy accessories and artwork.
This home has a fantastic open concept living area that is perfect for large family gatherings. We furnished a dining space for ten, a family room with a large sectional that will provide seating for a crowd, and added game table with chairs for overflow.
The dining table offers seating for 10 and includes 6 chairs and a bench seat that will comfortably sit 4. We selected a striped area rug in vibrant shades of blues and greens to give the space a coastal vibe.
In the mudroom, shiplap walls, bench seating, cubbies and towel hooks are both pretty and hugely functional!
A restful sleep awaits in the primary bedroom of this OBX beach house! A king size bed made of sand-blasted solid Rustic Poplar with metal accents and coordinating bedside tables create a rustic-yet-modern vibe. A large-scale mirror features a dark bronze frame with antique mirror side panels and corners with copper cladding and nail head details. For texture and comfort, we selected an area rug crafted from hand tufted ivory wool and rescued denim. Sheer window treatments keep the room light and airy.
Need a sleeping space at your vacation home for the children? We created a bunk bed configuration that maximizes space and accommodates sleeping for eight at our client's OBX beach house. It's super functional and also fun!
Stairwells with soaring ceilings call for statement lighting! We are in love with this gorgeous chandelier we chose for our client's OBX beach house.
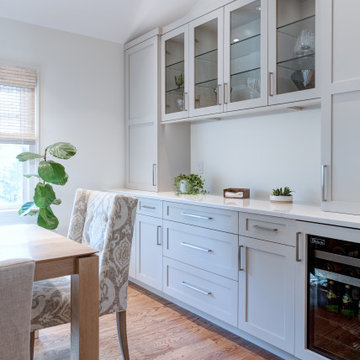
This section formed a nice anchor and backdrop to the dining area. It serves as a beverage center as well some large appliance and serving dishes storage.
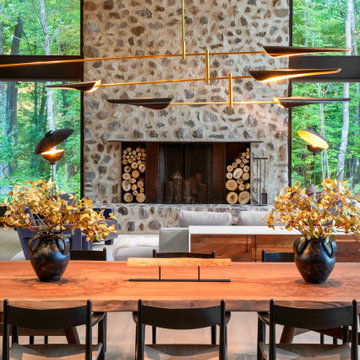
The masonry in this modern home is an unexpected nod to the past, inspired by the stone silos and barn foundations that can be seen across the region. A stunning twelve-foot solid walnut dining table by Chicago-based furniture maker Mike Dreeben is designed for big family meals and is topped off by the sculptural metal spears of a David Weeks chandelier.
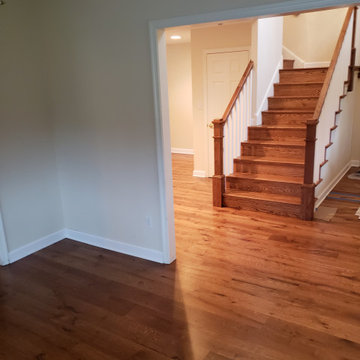
Wide plank live sawn white oak hardwood flooring. White oak newel post and square balusters painted white.
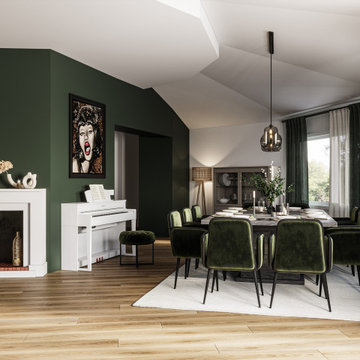
Rénovation et aménagement de l'espace séjour afin de donner de la chaleur et de la convivialité à cet espace auparavant sans thématique définie
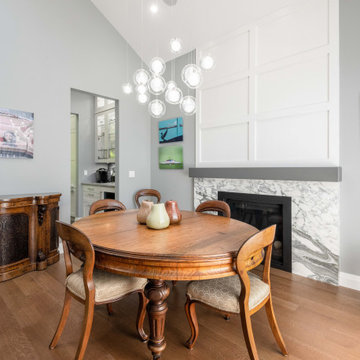
To accommodate a larger great room space, we installed new steel beams and reconfigured the central stairway.
We moved the more formal dining room to the front of the house. It’s accessible through the new butler’s pantry.
This new configuration, with an eating nook added beside the kitchen, allows for a seamless flow between the family room and the newly opened kitchen and eating area.
To make cooking and being organized more enjoyable, we added a recycling pull-out, a magic corner, spice pull-outs, tray dividers, and lift-up doors. It’s details like these that are important to consider when doing kitchen renovations.
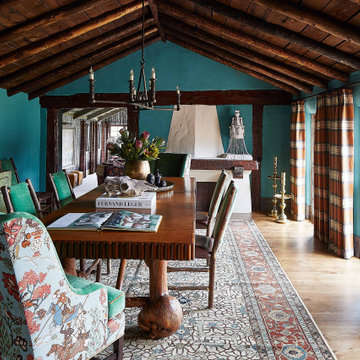
This room is the perfect blend of Western and Asian-inspired design. The bright blue walls and green textured chairs contrast against the light wood table, ceiling, and draperies. There are metal accents throughout, from the gold candlesticks to the metal pipe chandelier.
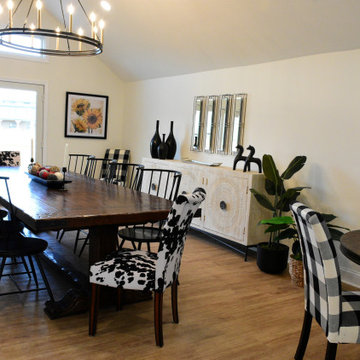
The Dining Area of this Modern Farmhouse Great Room is anchored by an oversized solid wood table with seating for 10. The white hand carved Mango Wood Buffet is an eye catching compliment to the darker finishes in the room.
Dining Room Design Ideas with a Standard Fireplace and Vaulted
5
