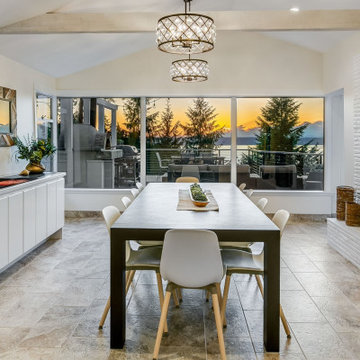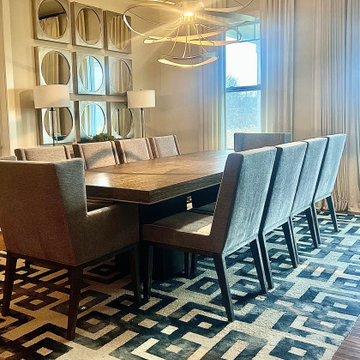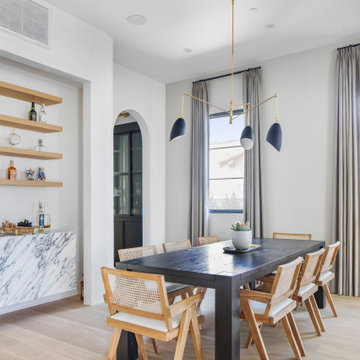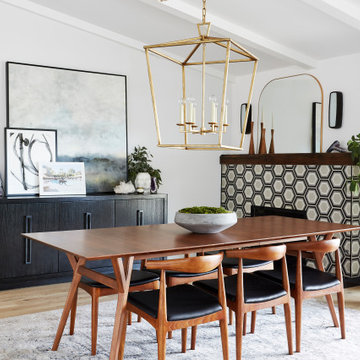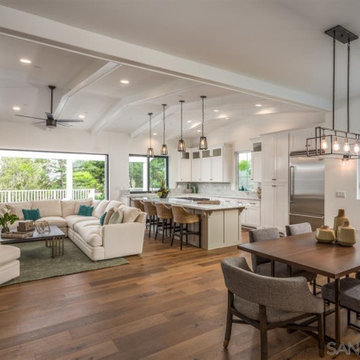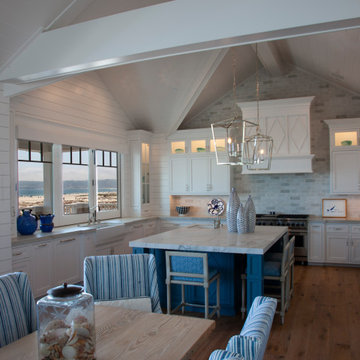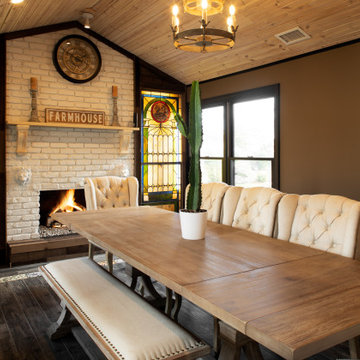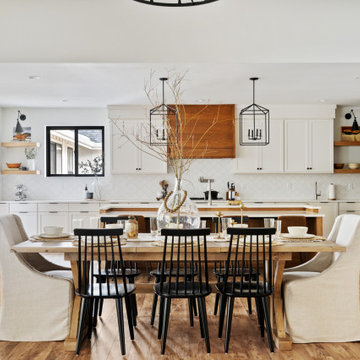Dining Room Design Ideas with a Standard Fireplace and Vaulted
Refine by:
Budget
Sort by:Popular Today
41 - 60 of 364 photos
Item 1 of 3

Enhance your home design with a few upgrades. New moulding creates a flow throughout your house, new doors create that new home feel and barn door hardware is a great way to create privacy without taking up extra room with a regular door.
Barn Doors: SSLG-216
Interior Door: SSW-286
Exterior Door: VSG120010LEX2668
Base: 392MUL-5
Case: 197MUL

Architecture intérieure d'un appartement situé au dernier étage d'un bâtiment neuf dans un quartier résidentiel. Le Studio Catoir a créé un espace élégant et représentatif avec un soin tout particulier porté aux choix des différents matériaux naturels, marbre, bois, onyx et à leur mise en oeuvre par des artisans chevronnés italiens. La cuisine ouverte avec son étagère monumentale en marbre et son ilôt en miroir sont les pièces centrales autour desquelles s'articulent l'espace de vie. La lumière, la fluidité des espaces, les grandes ouvertures vers la terrasse, les jeux de reflets et les couleurs délicates donnent vie à un intérieur sensoriel, aérien et serein.

Lodge Dining Room/Great room with vaulted log beams, wood ceiling, and wood floors. Antler chandelier over dining table. Built-in cabinets and home bar area.

Atelier 211 is an ocean view, modern A-Frame beach residence nestled within Atlantic Beach and Amagansett Lanes. Custom-fit, 4,150 square foot, six bedroom, and six and a half bath residence in Amagansett; Atelier 211 is carefully considered with a fully furnished elective. The residence features a custom designed chef’s kitchen, serene wellness spa featuring a separate sauna and steam room. The lounge and deck overlook a heated saline pool surrounded by tiered grass patios and ocean views.
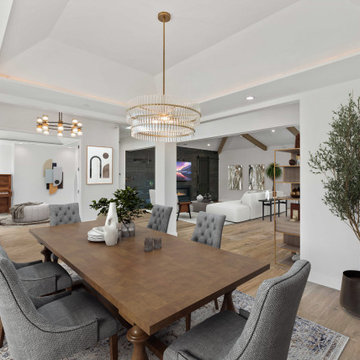
Every inch of this home is a testimony to exquisite craftsmanship and keen attention to detail. Beginning underfoot, European oak flooring with a rich smoked and reactive stain graces the entire residence, casting a warm and inviting hue throughout. This premium flooring seamlessly connects spaces, weaving together the bedrooms, hallways, dining room, and pantry, ensuring a cohesive and harmonious flow.
More than just flooring, it's the thoughtful nuances, the intricate moldings, and the bespoke fixtures that set this Saratoga residence apart. Each corner, each edge, reveals a story of precision, turning a mere living space into an opulent retreat.
Embodying a seamless fusion of time-honored tradition and contemporary flair, this home is a masterpiece of design. It stands proudly, not just as a structure, but as an emblem of meticulous planning, avant-garde design, and impeccable execution. Those fortunate enough to call it home are assured a lifestyle that marries comfort with elegance, and practicality with luxury, ensuring cherished moments and memories for generations to come.

This LVP driftwood-inspired design balances overcast grey hues with subtle taupes. A smooth, calming style with a neutral undertone that works with all types of decor. With the Modin Collection, we have raised the bar on luxury vinyl plank. The result is a new standard in resilient flooring. Modin offers true embossed in register texture, a low sheen level, a rigid SPC core, an industry-leading wear layer, and so much more.
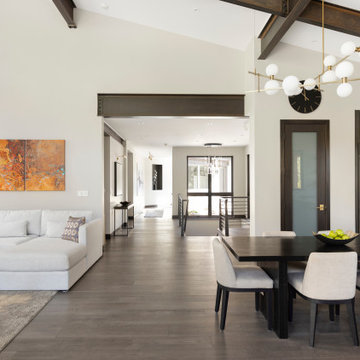
Evolved in the heart of the San Juan Mountains, this Colorado Contemporary home features a blend of materials to complement the surrounding landscape. This home triggered a blast into a quartz geode vein which inspired a classy chic style interior and clever use of exterior materials. These include flat rusted siding to bring out the copper veins, Cedar Creek Cascade thin stone veneer speaks to the surrounding cliffs, Stucco with a finish of Moondust, and rough cedar fine line shiplap for a natural yet minimal siding accent. Its dramatic yet tasteful interiors, of exposed raw structural steel, Calacatta Classique Quartz waterfall countertops, hexagon tile designs, gold trim accents all the way down to the gold tile grout, reflects the Chic Colorado while providing cozy and intimate spaces throughout.

TEAM
Architect: LDa Architecture & Interiors
Interior Design: LDa Architecture & Interiors
Builder: Stefco Builders
Landscape Architect: Hilarie Holdsworth Design
Photographer: Greg Premru
Dining Room Design Ideas with a Standard Fireplace and Vaulted
3
