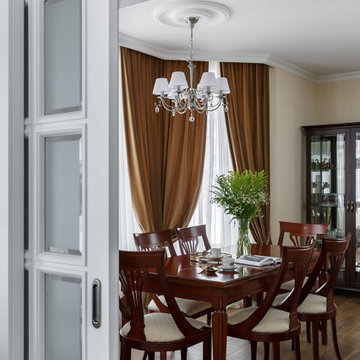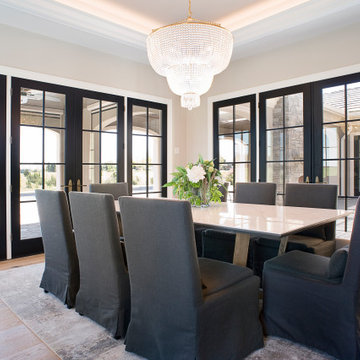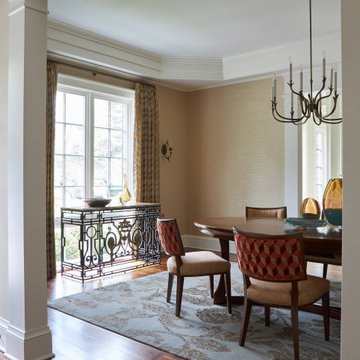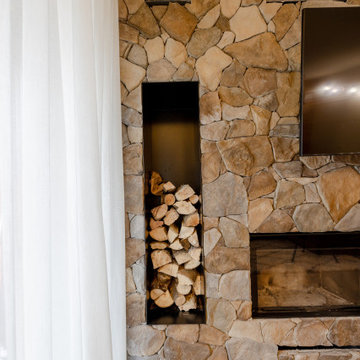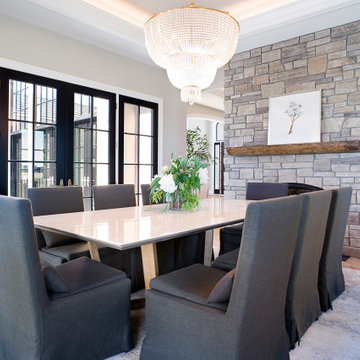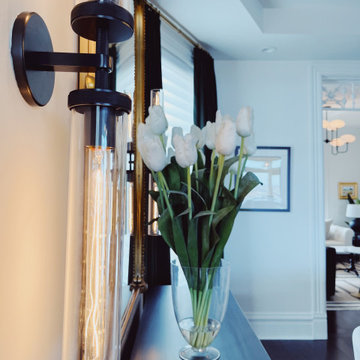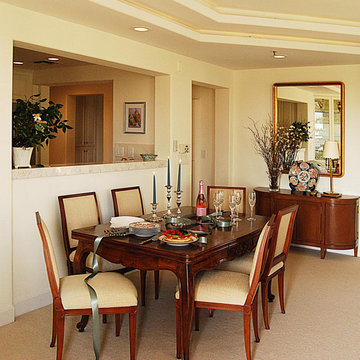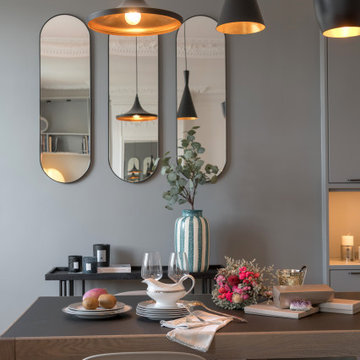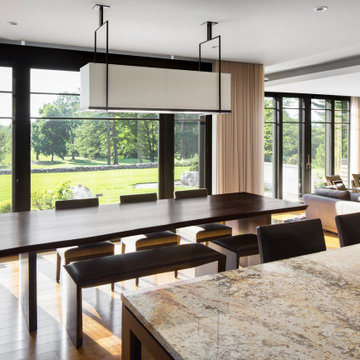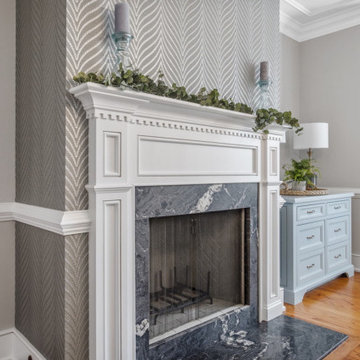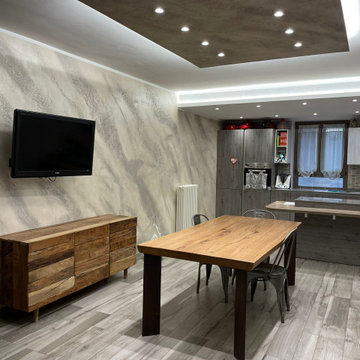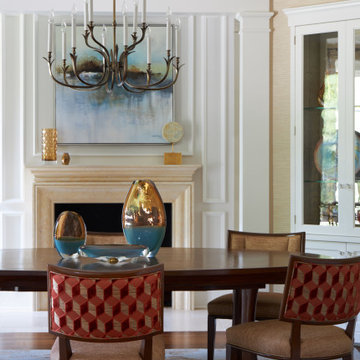Dining Room Design Ideas with a Stone Fireplace Surround and Recessed
Refine by:
Budget
Sort by:Popular Today
61 - 80 of 104 photos
Item 1 of 3
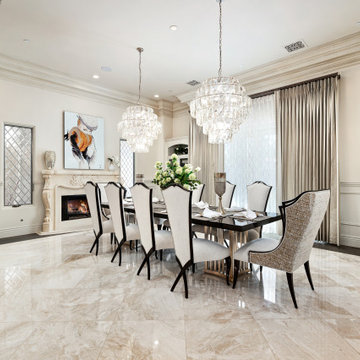
We can't get enough of this formal dining room's custom windows and window treatments, and the marble and wood flooring.
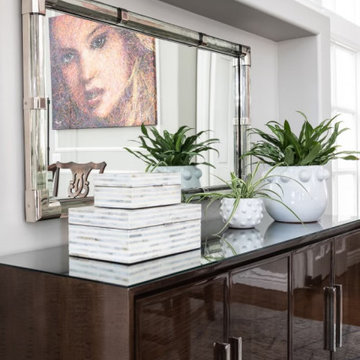
This view of both the dining room and living room shows the expansive layout of the space. Patterned wood flooring leads us up a few stairs to the formal dining room. The antique table and chairs are complimented by contemporary art, chandelier, new rug and buffet console.
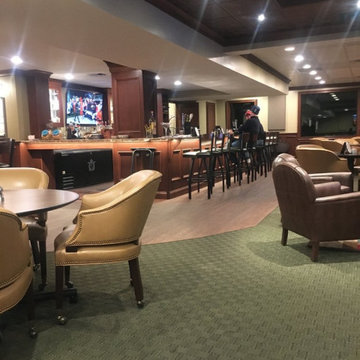
Champions Lounge on the Second floor of Rolling Hills. The Design Objective was to be that of a Modern Pub feel with Warm tones to compliment the expansive views of the Golf Course. Utilizing Large columns, tin ceilings, A beautiful focal point Fireplace, and upholstered pieces, the space is warm and inviting.
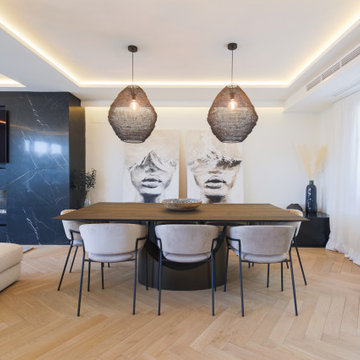
Comedor abierto al salón y cocina.
Conjunto des espacio diáfano para el uso común de la casa.
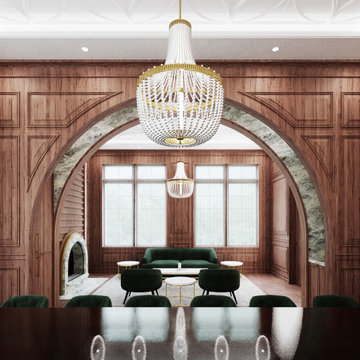
The formal living and dining rooms communicate via an arched threshold, and are clad entirely in oak paneling.
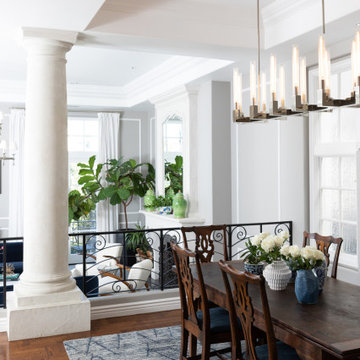
This view of both the dining room and living room shows the expansive layout of the space. Patterned wood flooring leads us up a few stairs to the formal dining room. The antique table and chairs are complimented by contemporary art, chandelier, new rug and buffet console.
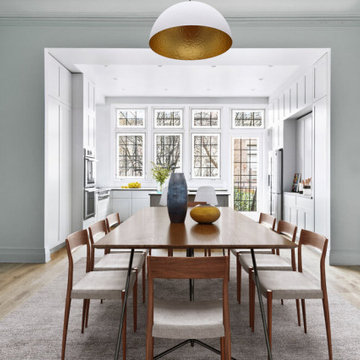
During this gut renovation of a 3,950 sq. ft., four bed, three bath stately landmarked townhouse in Clinton Hill, the homeowners sought to significantly change the layout and upgrade the design of the home with a two-story extension to better suit their young family. The double story extension created indoor/outdoor access on the garden level; a large, light-filled kitchen (which was relocated from the third floor); and an outdoor terrace via the master bedroom on the second floor. The homeowners also completely updated the rest of the home, including four bedrooms, three bathrooms, a powder room, and a library. The owner’s triplex connects to a full-independent garden apartment, which has backyard access, an indoor/outdoor living area, and its own entrance.
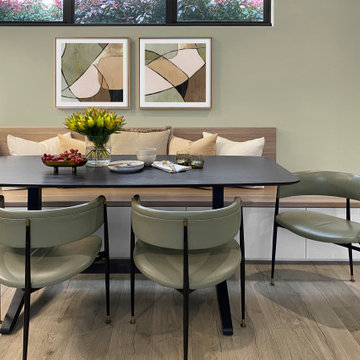
Introducing our Seaside Gem project, a stunning example of modern design in the picturesque Mornington Peninsula. This beachfront retreat showcases an exquisite craftsmanship.
As you step into this coastal haven, you'll immediately be captivated by the striking seaside-blue colour of the kitchen cabinets. The use of oxidised brass doors for the overhead cabinets adds a touch of opulence, elevating the design to new heights. With a focus on simplicity and cleanliness, this space exudes a sense of modern elegance.
One of the standout features of Seaside Gem is the inviting bench surrounding the fireplace. Here, you can escape the hustle and bustle of daily life and immerse yourself in some much-needed quiet time. To enhance the comfort, plush cushions and a luxurious sheepskin throw have been carefully incorporated. The built-in shelving provides a perfect spot to store your favourite books, creating an idyllic setting for curling up with a good read.
Dining Room Design Ideas with a Stone Fireplace Surround and Recessed
4
