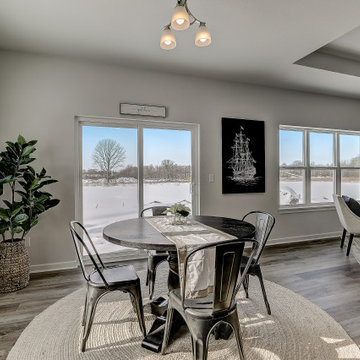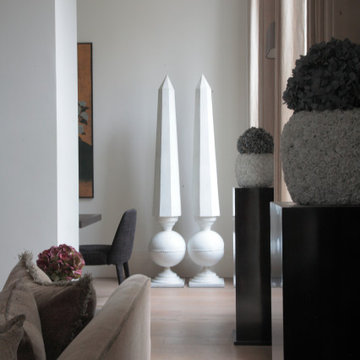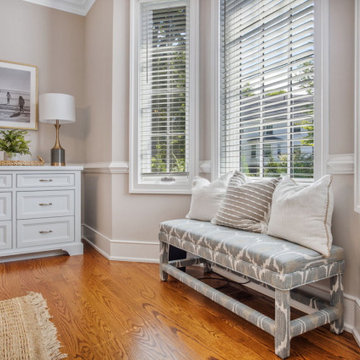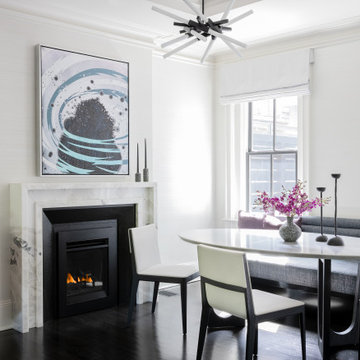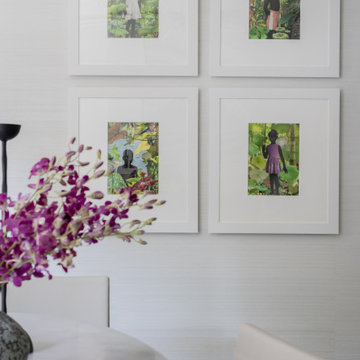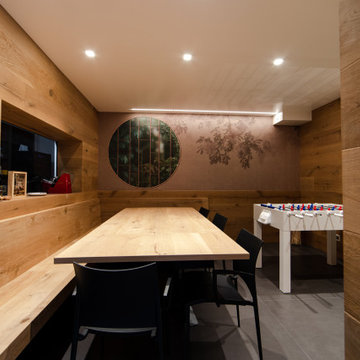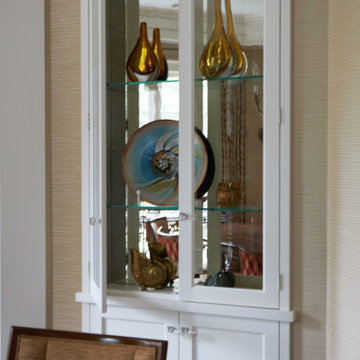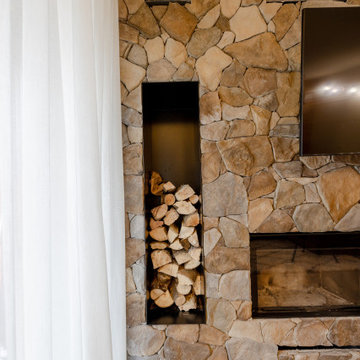Dining Room Design Ideas with a Stone Fireplace Surround and Recessed
Refine by:
Budget
Sort by:Popular Today
81 - 100 of 104 photos
Item 1 of 3
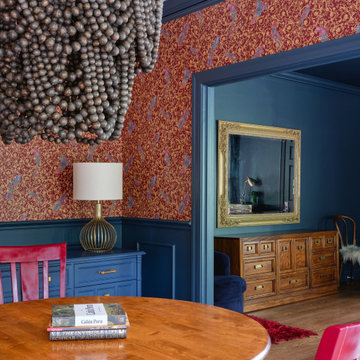
Farrow and Ball Hague Blue walls, trim, and ceiling in open living room which leads to family room. Existing round dining table surrounded by spray painted Carnival red dining room chairs which match the custom curtain rods in living room. Shag red Turkish rug at the foot of swivel chair in corner. Velvet blue chairs and painted dining room sideboard blend with custom Kasmir blue velvet drapes, and the saturated walls, ceilings, trim. Existing round dining table surrounded by spray painted Carnival red dining room chairs which match the custom curtain rods in living room. At entry, a large gold gilded baroque mirror hangs over vintage wood sideboard.
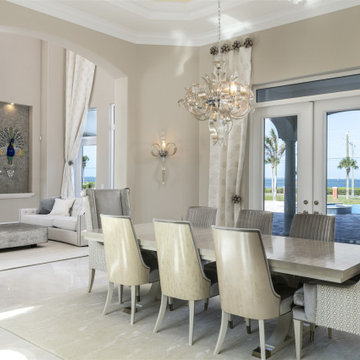
The adjacent more formal dining area is conveniently situated between the kitchen/café area and the living room.
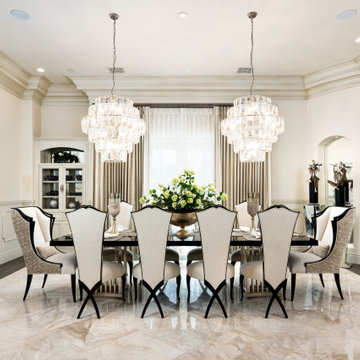
We absolutely love the decor and furniture in the Royal Chateau formal dining room.
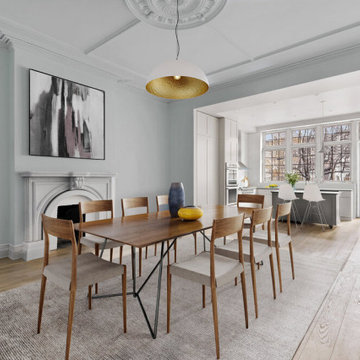
During this gut renovation of a 3,950 sq. ft., four bed, three bath stately landmarked townhouse in Clinton Hill, the homeowners sought to significantly change the layout and upgrade the design of the home with a two-story extension to better suit their young family. The double story extension created indoor/outdoor access on the garden level; a large, light-filled kitchen (which was relocated from the third floor); and an outdoor terrace via the master bedroom on the second floor. The homeowners also completely updated the rest of the home, including four bedrooms, three bathrooms, a powder room, and a library. The owner’s triplex connects to a full-independent garden apartment, which has backyard access, an indoor/outdoor living area, and its own entrance.
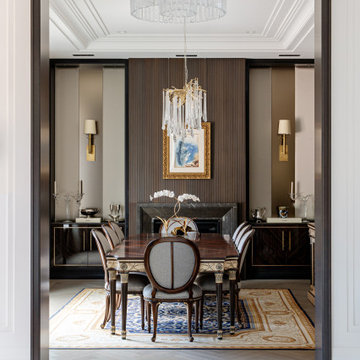
This stunning custom build home is nestled on a picturesque tree-lined street in Oakville. We met the clients at the beginning stages of designing their dream home. Their objective was to design and furnish a home that would suit their lifestyle and family needs. They love to entertain and often host large family gatherings.
Clients wanted a more transitional look and feel for this house. Their previous house was very traditional in style and décor. They wanted to move away from that to a much more transitional style, and they wanted a different colour palette from the previous house. They wanted a lighter and fresher colour scheme for this new house.
Collaborating with Dina Mati, we crafted spaces that prioritize both functionality and timeless aesthetics.
For more about Lumar Interiors, see here: https://www.lumarinteriors.com/
To learn more about this project, see here: https://www.lumarinteriors.com/portfolio/oakville-transitional-home-design
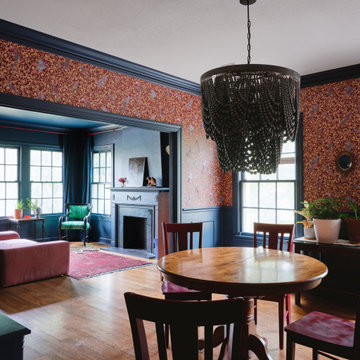
Farrow and Ball Hague blue painted wainscoting. Grand wood beaded chandelier plays on traditional baroque design in a modern way. Versace Home bird wallpaper complements Farrow and Ball Hague blue accents and pink and red furniture. Existing chairs spray painting Carnival red to match curtain rods and custom velvet drapes in living room.

2階建の家をスキップフロアで7つの階層に区切っています。それぞれの階層は、季節や時間によってそれぞれの心地よさがあります。
また、ところどころに茶室のような小窓も設け、家の中で様々な景色や光を一年中楽しめます。

Opulent details elevate this suburban home into one that rivals the elegant French chateaus that inspired it. Floor: Variety of floor designs inspired by Villa La Cassinella on Lake Como, Italy. 6” wide-plank American Black Oak + Canadian Maple | 4” Canadian Maple Herringbone | custom parquet inlays | Prime Select | Victorian Collection hand scraped | pillowed edge | color Tolan | Satin Hardwax Oil. For more information please email us at: sales@signaturehardwoods.com
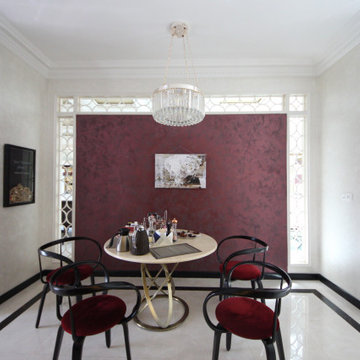
Дом в стиле арт деко, в трех уровнях, выполнен для семьи супругов в возрасте 50 лет, 3-е детей.
Комплектация объекта строительными материалами, мебелью, сантехникой и люстрами из Испании и России.
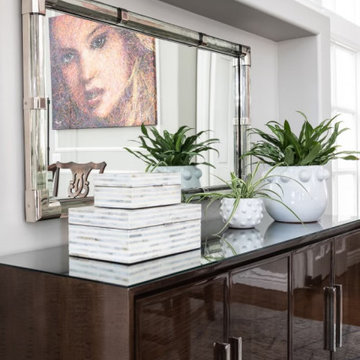
This view of both the dining room and living room shows the expansive layout of the space. Patterned wood flooring leads us up a few stairs to the formal dining room. The antique table and chairs are complimented by contemporary art, chandelier, new rug and buffet console.
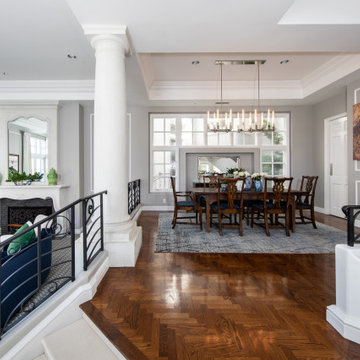
This view of both the dining room and living room shows the expansive layout of the space. Patterned wood flooring leads us up a few stairs to the formal dining room. The antique table and chairs are complimented by contemporary art, chandelier, new rug and buffet console.
Dining Room Design Ideas with a Stone Fireplace Surround and Recessed
5
