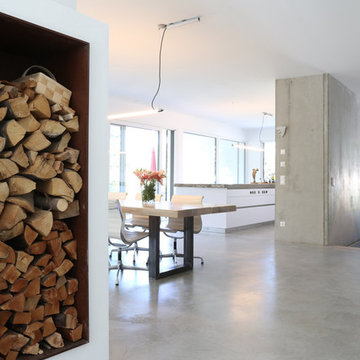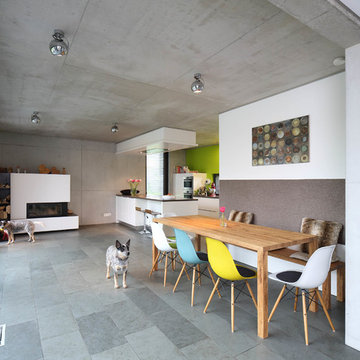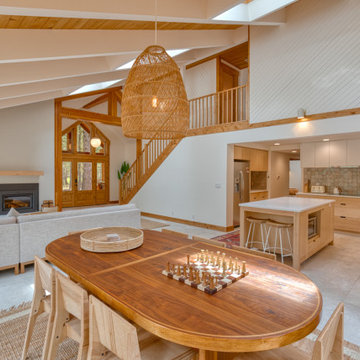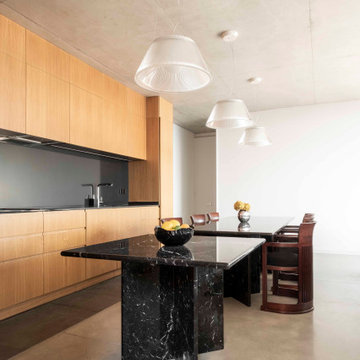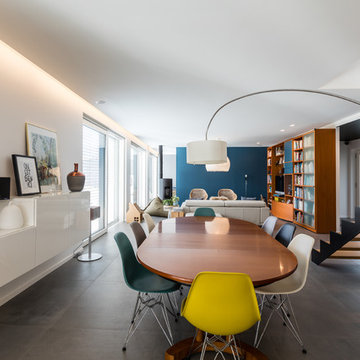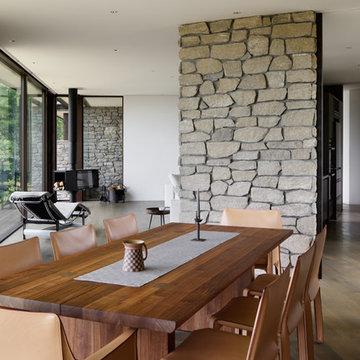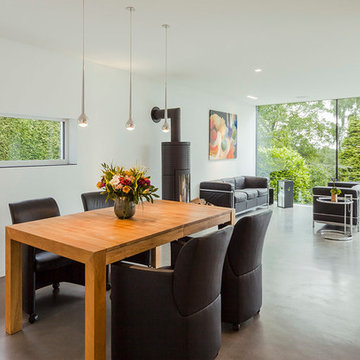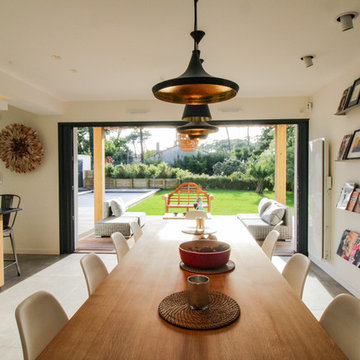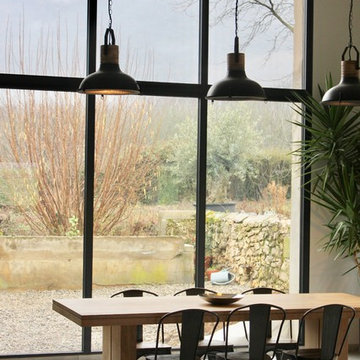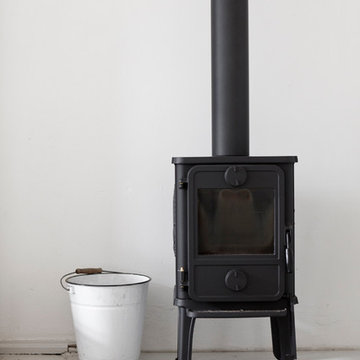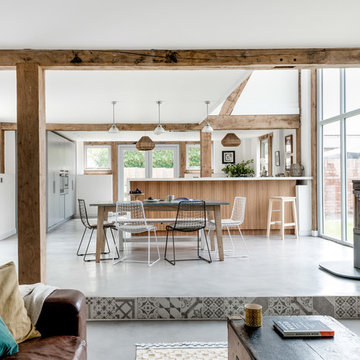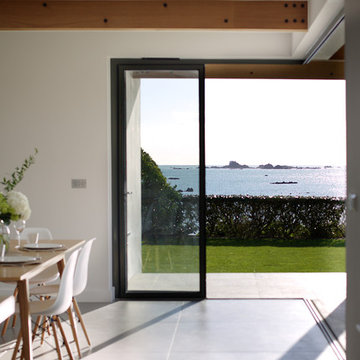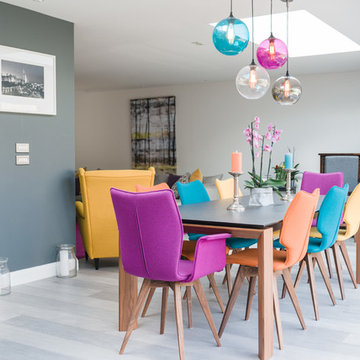Dining Room Design Ideas with a Wood Stove and Grey Floor
Refine by:
Budget
Sort by:Popular Today
101 - 120 of 359 photos
Item 1 of 3
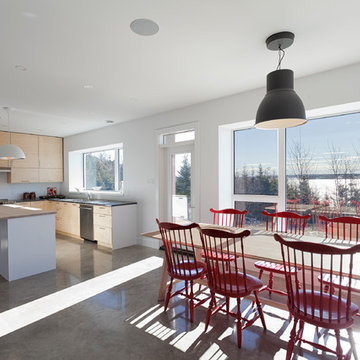
Perched on a stunning point overlooking the Atlantic, this storey-and-a-half home has enough room to house a large family and several guests, while still feeling cozy for a couple. The building shape is defined and accentuated by the interaction between metal and wood siding. The simple barn shape is punctured at critical points to bring in light and heat, to protect doorways, and to provide outdoor space for beekeeping. A sunshade on the south-west corner which prevents overheating is hung from stainless-steel rods to maintain the integrity of the ocean views. A fully air-sealed modern wood stove serves all heating required, further reducing the environmental impact of this home while providing a comfortable hearth to gather the family on winter nights.
Photo Credit: Jarrell Whisken
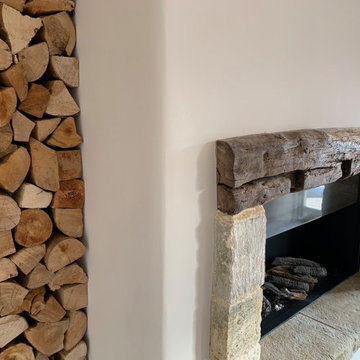
The stunning Dining Hall at the Janey Butler Interiors and Llama Architects Cotswold Barn project featuring incredible dining table, gas open fire with reclaimed stone & wood surround, feature chandelier light, contemporary art and curved plaster staircase. Professional Pics coming soon of this wonderful Barns transformation.
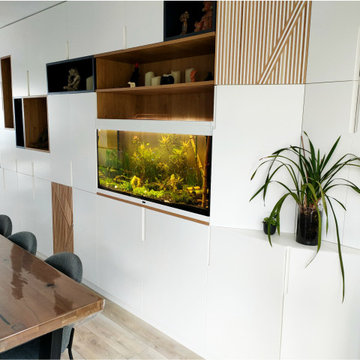
APRES - Le meuble est rythmé par des pleins et des vides. Il crée une continuité visuelle dans la salle à manger, sans la surcharger.
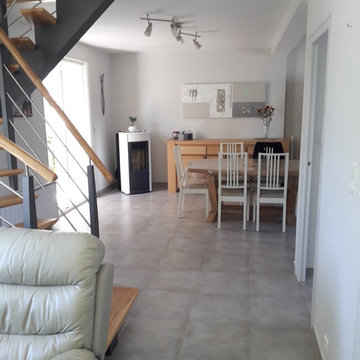
Le changement de l'escalier et la démolition du muret de la cuisine à permis d'obtenir un espace beaucoup plus grand et aéré. Un poêle est venu complété la décoration mais surtout apporter des économies d'énergie à mes clients.
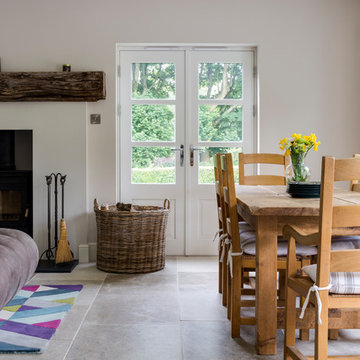
The dining area of a larger, open-plan family room designed for our client's Wiltshire farmhouse. This spacious room forms part of a 2-storey side extension which blends perfectly with the original farmhouse.
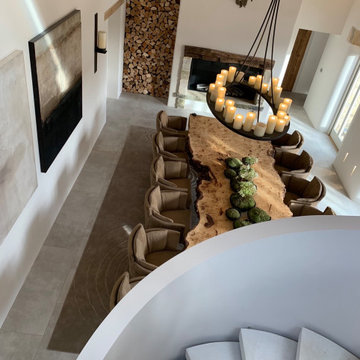
The stunning Dining Hall at the Janey Butler Interiors and Llama Architects Cotswold Barn project featuring incredible dining table, gas open fire with reclaimed stone & wood surround, feature chandelier light, contemporary art and curved plaster staircase. Professional Pics coming soon of this wonderful Barns transformation.
Dining Room Design Ideas with a Wood Stove and Grey Floor
6
