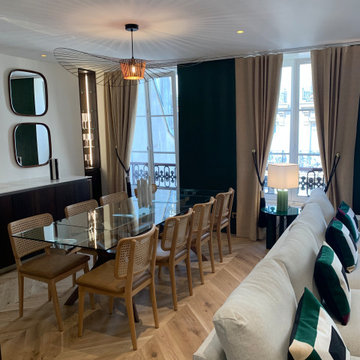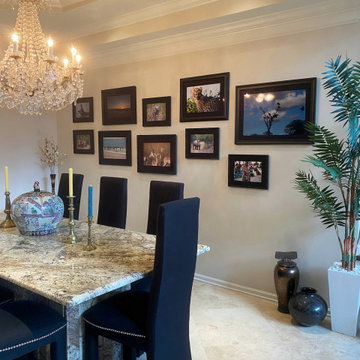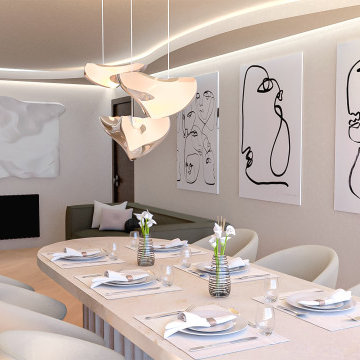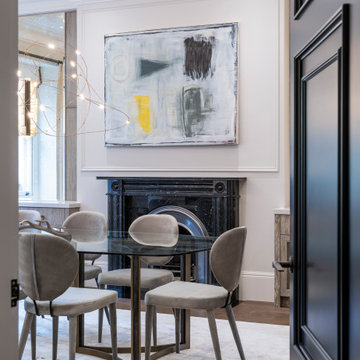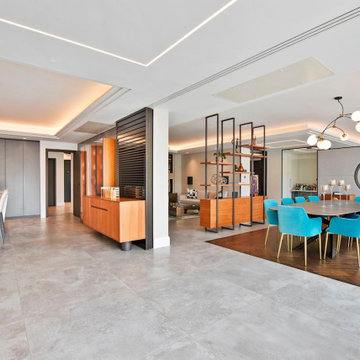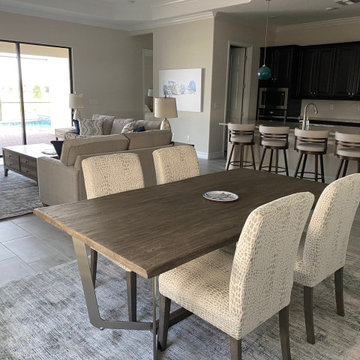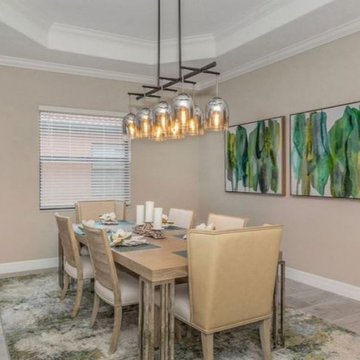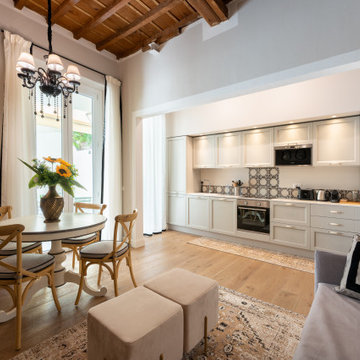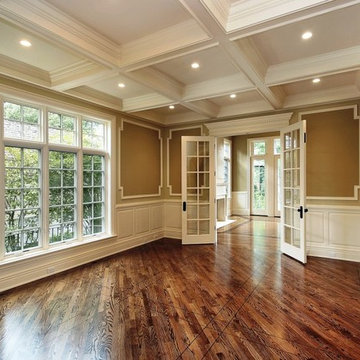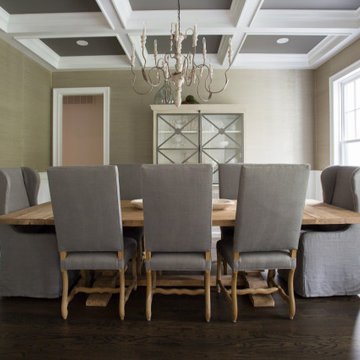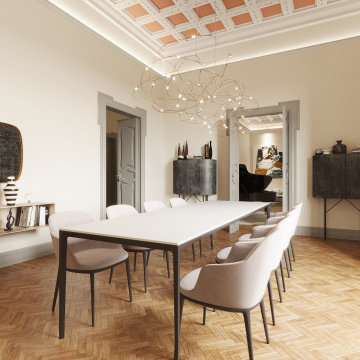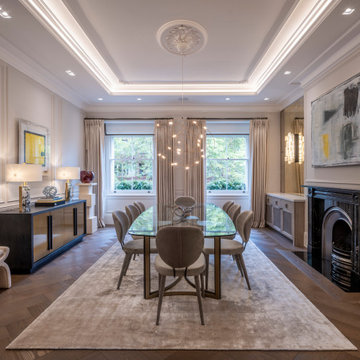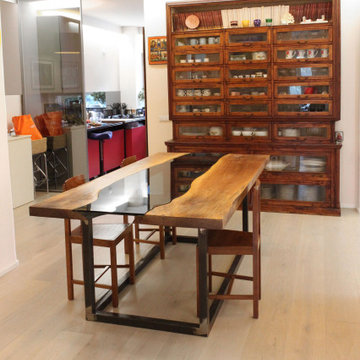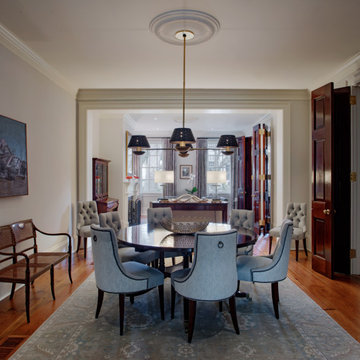Dining Room Design Ideas with Beige Walls and Coffered
Refine by:
Budget
Sort by:Popular Today
121 - 140 of 244 photos
Item 1 of 3
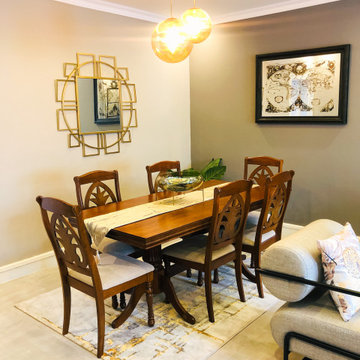
we worked around our clients existing dining and added some more character around lighting and decor to spruce up the space
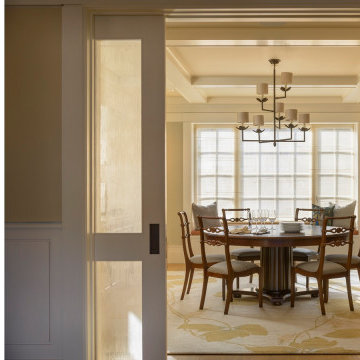
In the process of renovating this house for a multi-generational family, we restored the original Shingle Style façade with a flared lower edge that covers window bays and added a brick cladding to the lower story. On the interior, we introduced a continuous stairway that runs from the first to the fourth floors. The stairs surround a steel and glass elevator that is centered below a skylight and invites natural light down to each level. The home’s traditionally proportioned formal rooms flow naturally into more contemporary adjacent spaces that are unified through consistency of materials and trim details.
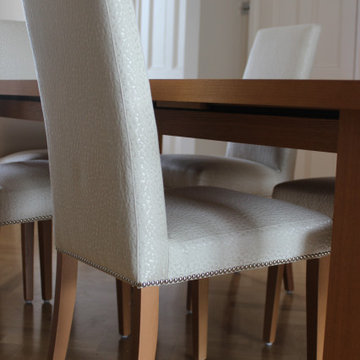
Upholstered Existing Dining Chairs that were pink velvet in a stunning cream texture glamorous fabric with pinhead detail. Full dining set was existing just modernised and refreshed to fit the newly designed scheme.
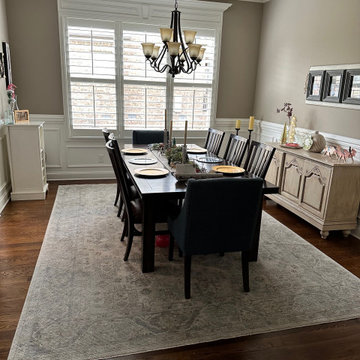
Elevate your dining room with styling! My client wanted to keep all of their furniture but have a dining room that they wanted to eat in!
Created the look by changing lighting, adding art to fill the wall space, faux plant, wine rack to store and host, curtains for drama, and styling throughout.
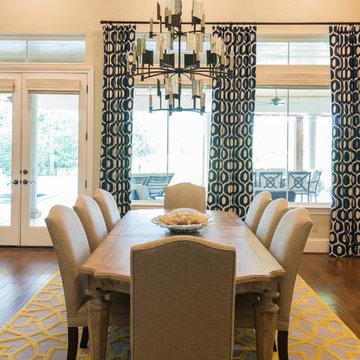
This remodel was completed in 2015 in The Woodlands, TX and demonstrates our ability to incorporate the bold tastes of our clients within a functional and colorful living space.
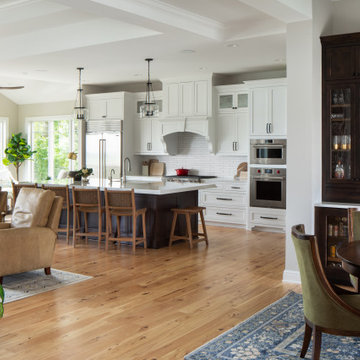
A open concept main area that flows effortlessly between each space. White cabinetry and light walls create a light and airy feel while the walnut cabinetry and moody accents create a dramatic dining room. Tray ceiling with crown molding and bead board anchors the living room. Character grade hickory flooring runs throughout main floor.
Dining Room Design Ideas with Beige Walls and Coffered
7
