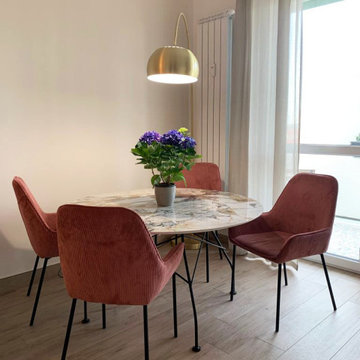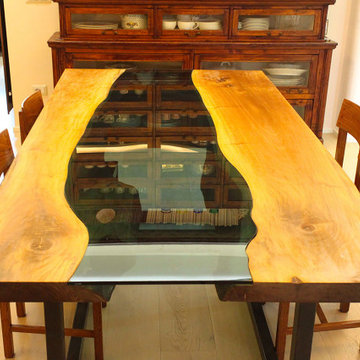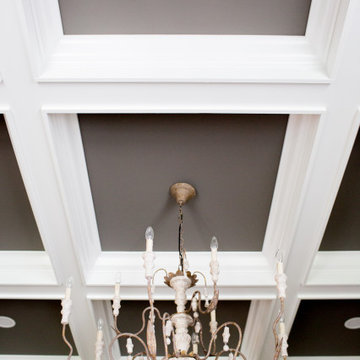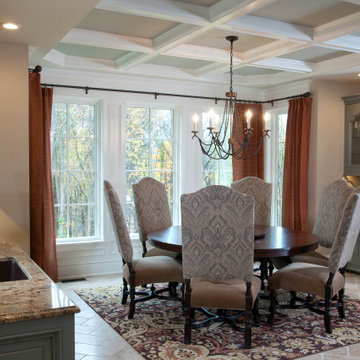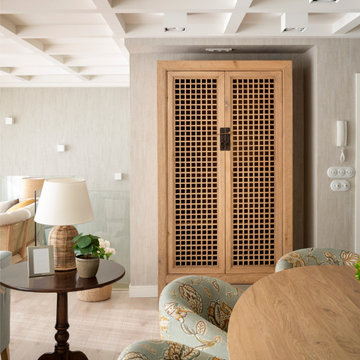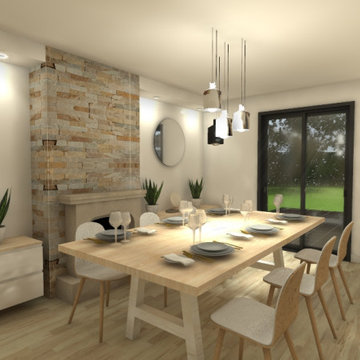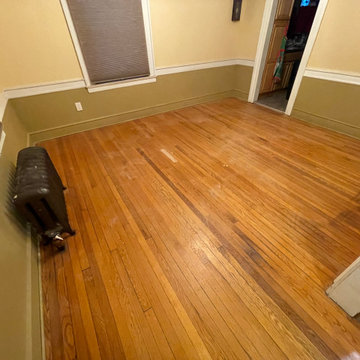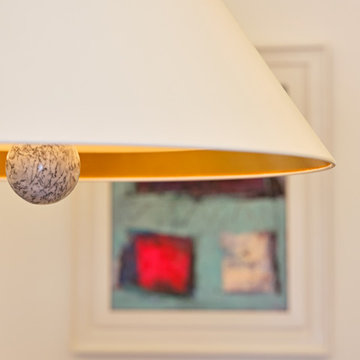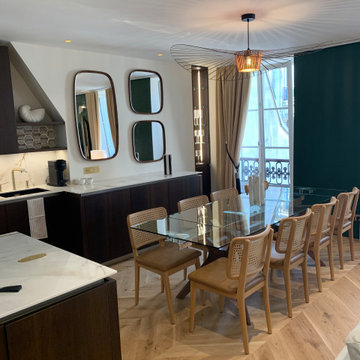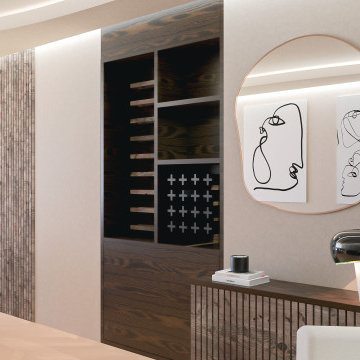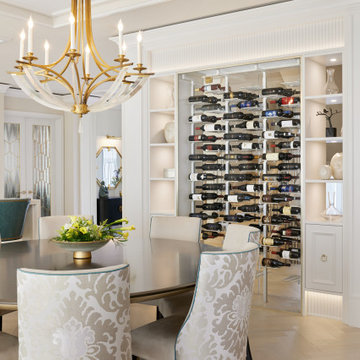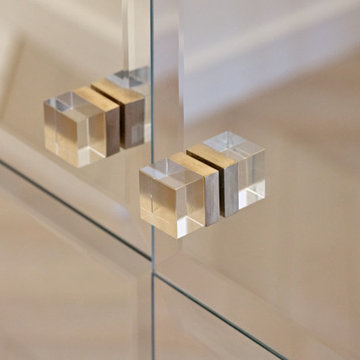Dining Room Design Ideas with Beige Walls and Coffered
Refine by:
Budget
Sort by:Popular Today
161 - 180 of 244 photos
Item 1 of 3
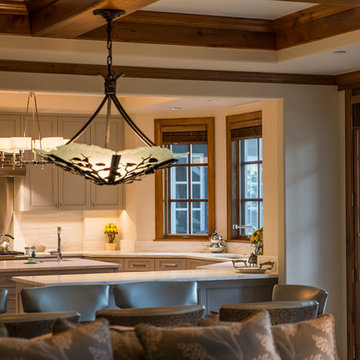
Who wouldn't love to have natural light streaming into their home?
The wood-framed French doors and windows invite light into any space which makes the room brighter.
Renovate your home with ULFBUILT, a custom home builder in Edwards, Colorado.
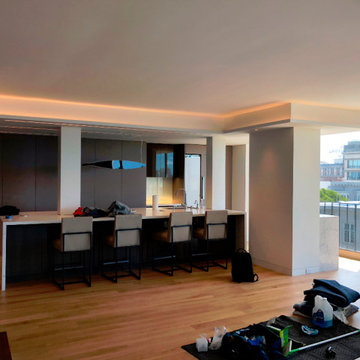
A peninsula counter with a induction stove top and hood above separates this living room and the kitchen. The custom cabinetry and quartz waterfall countertop creates an elegant space for the family to cook and interact. LED cove lighting provides indirect light and long strips of recessed lights takes the place of round recessed can lights.
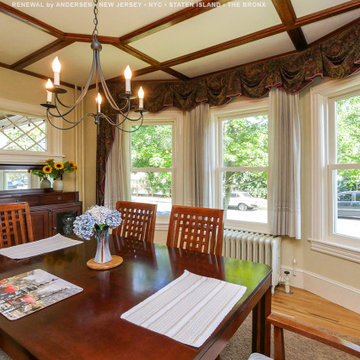
Gorgeous dining room with three new windows we installed. These new double hung windows look great in this formal dining room with wood floors and coffered ceiling. Get started replacing your home windows with Renewal by Andersen of New Jersey, New York City, Staten Island and The Bronx.
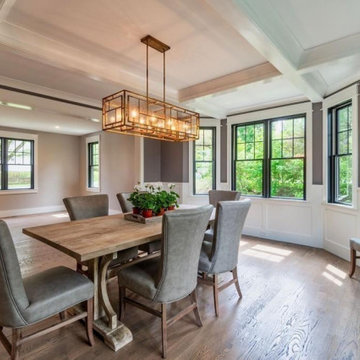
Dining room with coffered ceiling, stained hardwood flooring, white trim and black windows.
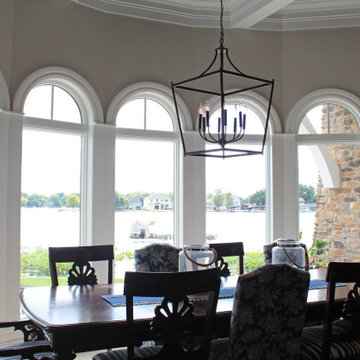
This dining space is open to the kitchen and living room and has great views of the lake. The curved wall gives an open feeling and provides plenty of space for the table that seats 10.
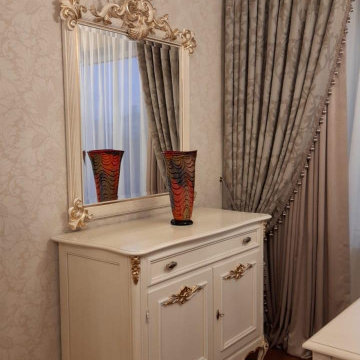
Квартира 78 м2 в доме 1980-го года постройки.
Заказчиком проекта стал молодой мужчина, который приобрёл эту квартиру для своей матери. Стиль сразу был определён как «итальянская классика», что полностью соответствовало пожеланиям женщины, которая впоследствии стала хозяйкой данной квартиры. При создании интерьера активно использованы такие элементы как пышная гипсовая лепнина, наборный паркет, натуральный мрамор. Практически все элементы мебели, кухня, двери, выполнены по индивидуальным чертежам на итальянских фабриках.
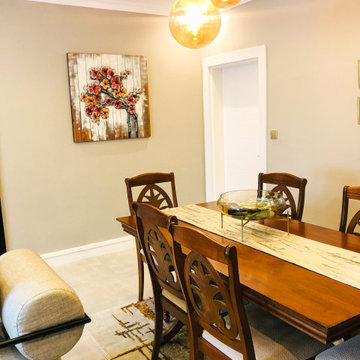
we worked around our clients existing dining and added some more character around lighting and decor to spruce up the space
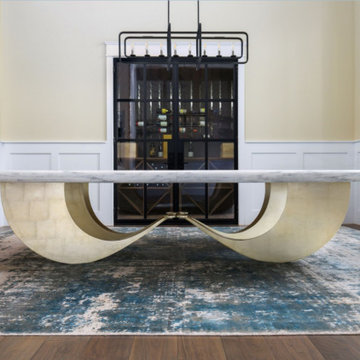
More than any other, this photograph reveals the powerful simplicity of this table. Its structural clarity is honestly and boldly declared. And yet, it will surprise you as you explore it from different angles.
Dining Room Design Ideas with Beige Walls and Coffered
9
