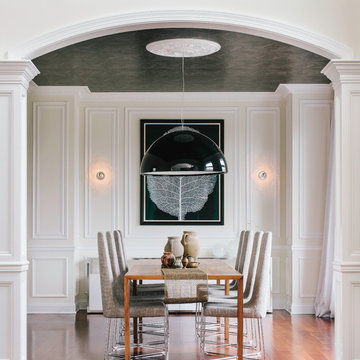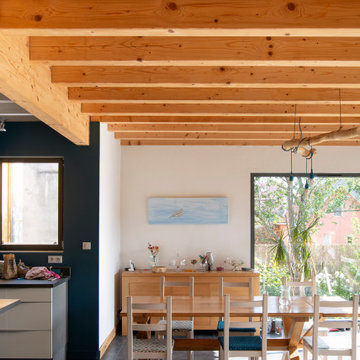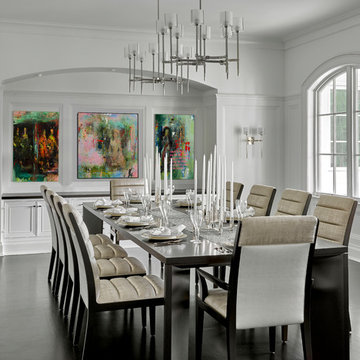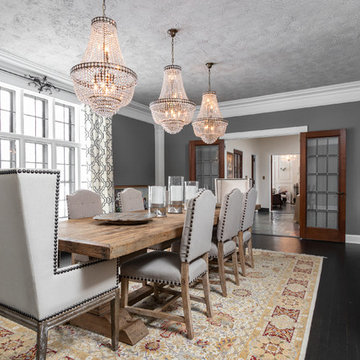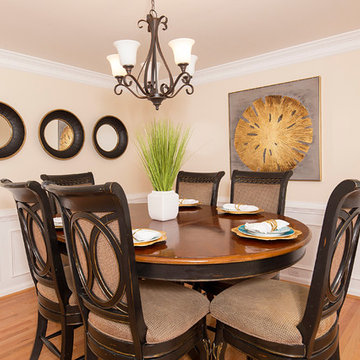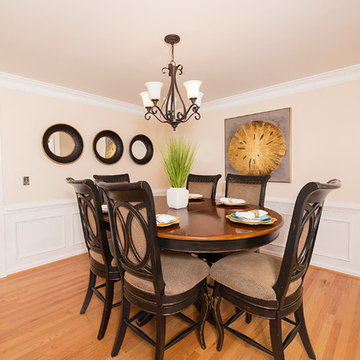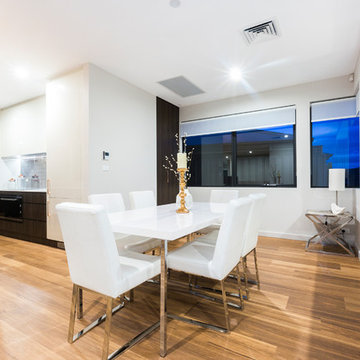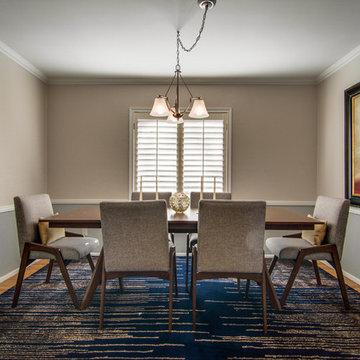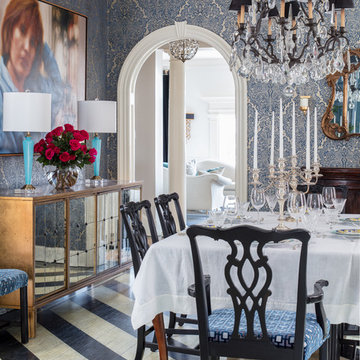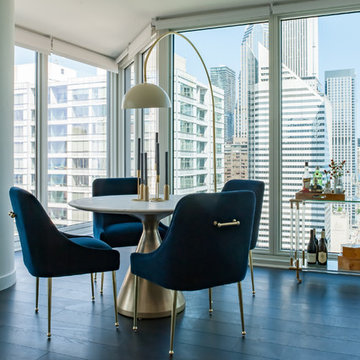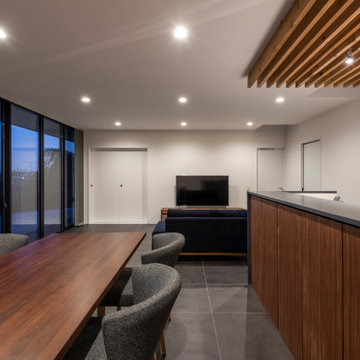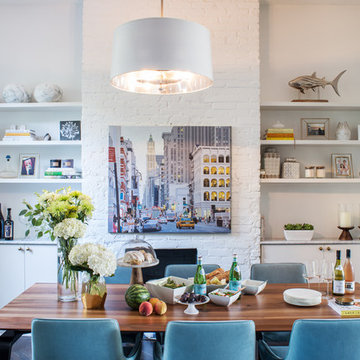Dining Room Design Ideas with Black Floor and Orange Floor
Refine by:
Budget
Sort by:Popular Today
81 - 100 of 2,050 photos
Item 1 of 3

Beyond the glass panels is the living room, with the family’s grand piano and mirrored fireplace wall that incorporates invisible TV.
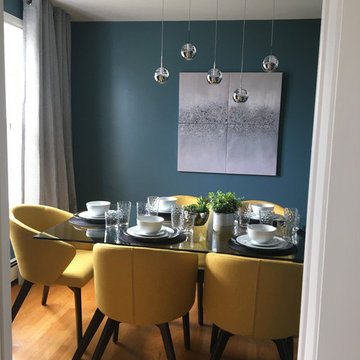
A newly furnished space for these clients that split their time between the Sunshine State and Cape Breton Island. Fresh design for this once empty space now filled with a pulled together soothing contemporary style. It all started with the chartreuse coloured chairs in the dining room then I added the moody blue dark paint on the walls, contemporary art, elegant lighting and a graphic rug in the living room. This space totally suits the homeowner. Ready for memories and enjoying company with family and friends!
It’s a pallet of deep blues, grey’s, white and a mix of yellow to bring it all together for a relaxing space. It’s always fun to help my clients create a vision for their living space that reflects their taste and style.
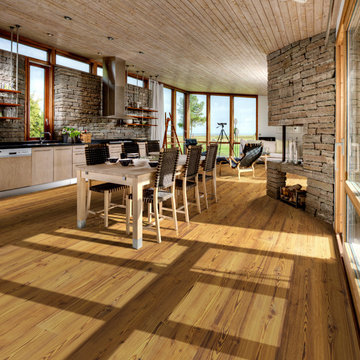
True Hardwood Flooring
THE TRUE DIFFERENCE
The new True hardwood flooring collection is truly amazing with stunning colors and features. Hallmark Floors is the first to master this revolutionary technology of replicating “the bog-wood process” that occurs when logs lie buried in lakes, river, and waterways for hundreds of years, deprived of oxygen and sunlight. This process in nature can take centuries for the wood to turn from its natural color to deep golden brown or even completely black. Hallmark has emulated nature’s methods to create saturated colors throughout the top layer, creating stunning, weathered patinas.
True bog-wood, driftwood, and weathered barn wood are all very rare. These cherished wood treasures are in high demand worldwide for use in furniture and flooring. Now Hallmark has made these prized finishes available to everyone through our True hardwood flooring collection.
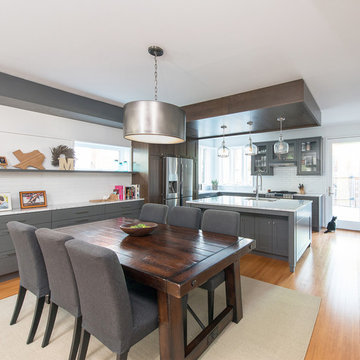
Complete gut renovation of a hundred year old brick rowhouse to create a modern aesthetic and open floor plan . . . and extra space for the craft brew operation. Photography: Katherine Ma, Studio by MAK
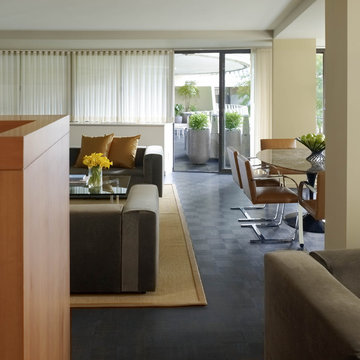
Excerpted from Washington Home & Design Magazine, Jan/Feb 2012
Full Potential
Once ridiculed as “antipasto on the Potomac,” the Watergate complex designed by Italian architect Luigi Moretti has become one of Washington’s most respectable addresses. But its curvaceous 1960s architecture still poses design challenges for residents seeking to transform their outdated apartments for contemporary living.
Inside, the living area now extends from the terrace door to the kitchen and an adjoining nook for watching TV. The rear wall of the kitchen isn’t tiled or painted, but covered in boards made of recycled wood fiber, fly ash and cement. A row of fir cabinets stands out against the gray panels and white-lacquered drawers under the Corian countertops add more contrast. “I now enjoy cooking so much more,” says the homeowner. “The previous kitchen had very little counter space and storage, and very little connection to the rest of the apartment.”
“A neutral color scheme allows sculptural objects, in this case iconic furniture, and artwork to stand out,” says Santalla. “An element of contrast, such as a tone or a texture, adds richness to the palette.”
In the master bedroom, Santalla designed the bed frame with attached nightstands and upholstered the adjacent wall to create an oversized headboard. He created a television stand on the adjacent wall that allows the screen to swivel so it can be viewed from the bed or terrace.
Of all the renovation challenges facing the couple, one of the most problematic was deciding what to do with the original parquet floors in the living space. Santalla came up with the idea of staining the existing wood and extending the same dark tone to the terrace floor.
“Now the indoor and outdoor parts of the apartment are integrated to create an almost seamless space,” says the homeowner. “The design succeeds in realizing the promise of what the Watergate can be.”
Project completed in collaboration with Treacy & Eagleburger.
Photography by Alan Karchmer

Dans la cuisine, une deuxième banquette permet de dissimuler un radiateur et crée un espace repas très agréable avec un décor panoramique sur les murs.
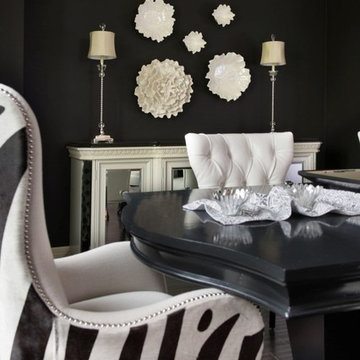
Dramatic dining rooms, black and white, Ramsey Interiors, Interior Design Kansas City
Photographer: Matt Kocourek
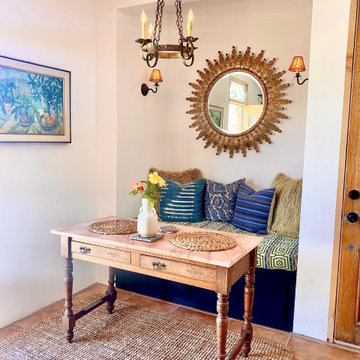
Charming modern European custom dining niche' and workspace for a guest cottage with Spanish and moroccan influences! This builtin seating area is designed with airbnb short stay guests in mind; equipped with a built-in beach seat, antique sunburst mirror adorns the wall flanked by a pair of vintage brass wall sconces with vintage amber beard shades and a antique Spanish chandelier hangs over a little Spanish marble top desk used as a dining table perfect for two!
Dining Room Design Ideas with Black Floor and Orange Floor
5
