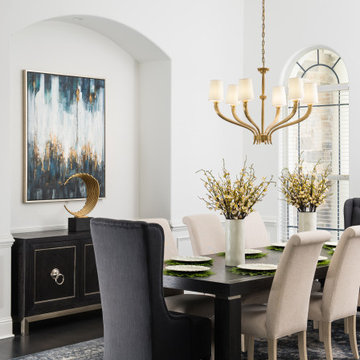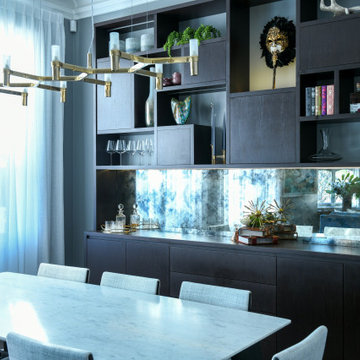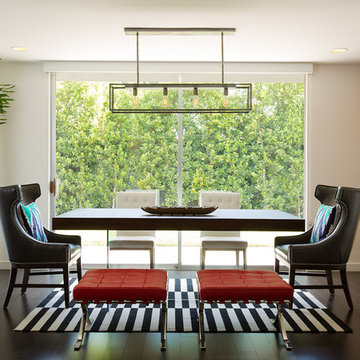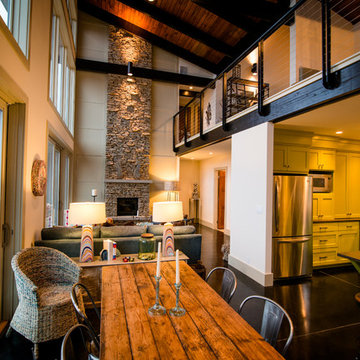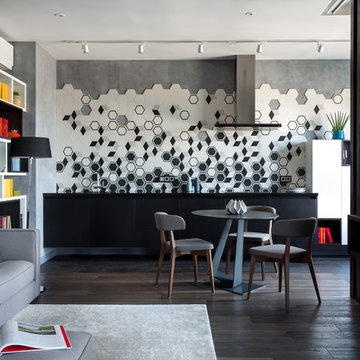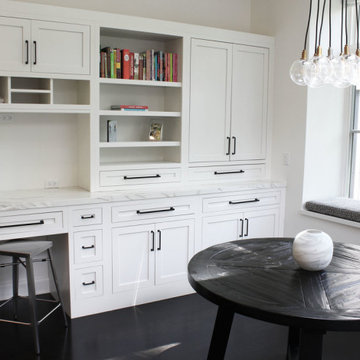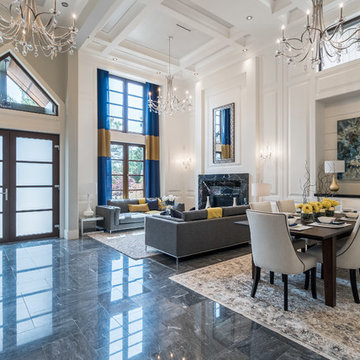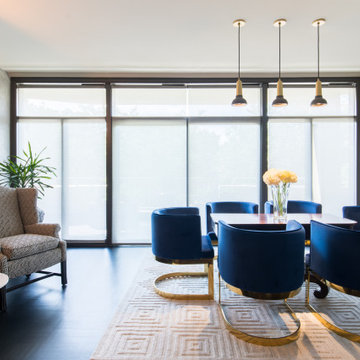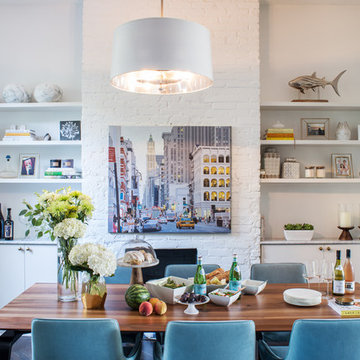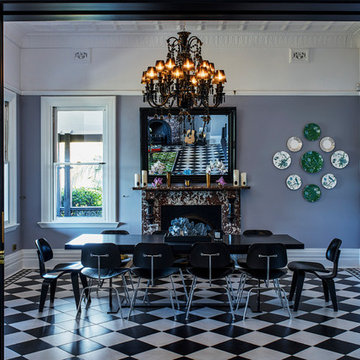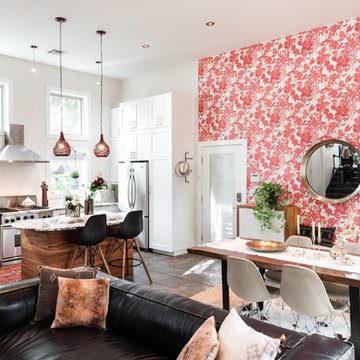Dining Room Design Ideas with Black Floor
Refine by:
Budget
Sort by:Popular Today
21 - 40 of 380 photos
Item 1 of 3
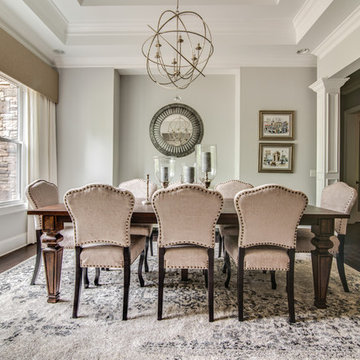
Dining room with custom window treatments.
Selected all the interior and exterior finishes and materials for this custom home. Furnishings were a combination of existing and new.
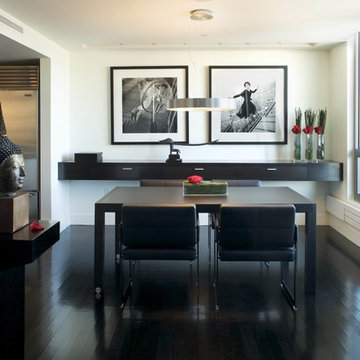
Spectacular renovation of a Back Bay PH unit as featured in Boston Home Magazine.
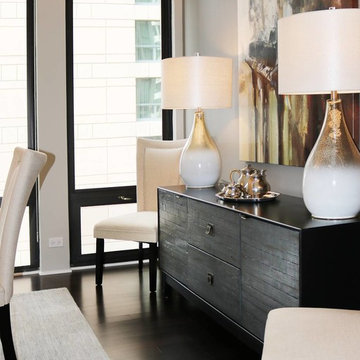
Photographed by: Erin Jensen. Interior fully designed and accessorized by: Michelle Micolta. Paint color: Revere Pewter.
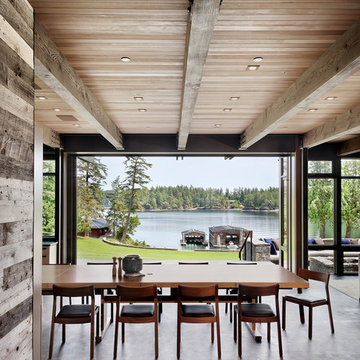
Mid Century Dining Set Floats in Open Floor Plan. Nanawall System connects inside to outdoors.
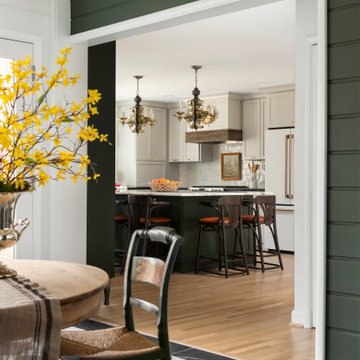
The antique pedestal table was stripped of heavy varnish to reveal the raw wood. Black and white marble parquet flooring leads into the kitchen. Vintage Spanish Revival pendants are the pinnacle feature over the island. Reclaimed barn wood surrounds the range hood. Matt white appliances with brushed bronze and copper hardware tie in the mixed metals used throughout the kitchen
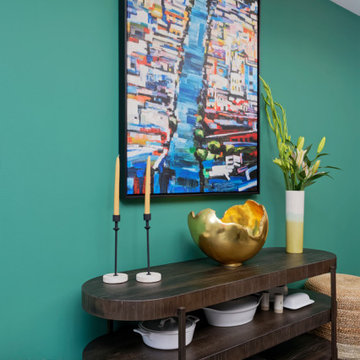
Accent walls, patterned wallpaper, modern furniture, dramatic artwork, and unique finishes — this condo in downtown Denver is a treasure trove of good design.
---
Project designed by Denver, Colorado interior designer Margarita Bravo. She serves Denver as well as surrounding areas such as Cherry Hills Village, Englewood, Greenwood Village, and Bow Mar.
For more about MARGARITA BRAVO, click here: https://www.margaritabravo.com/
To learn more about this project, click here:
https://www.margaritabravo.com/portfolio/fun-eclectic-denver-condo-design/
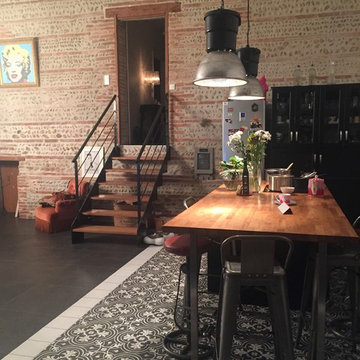
J'ai choisi de délimiter les différents espaces de cet ancien chai par les sols
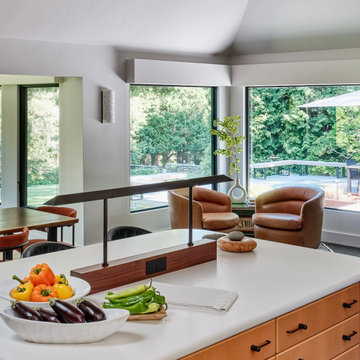
•the windows were enlarged to capture the nearly 360º views of the gardens and water feature, just beyond
Interior features:
• the kitchen/sunroom dining area were reconfigured. A wall was removed between the sunroom and kitchen to create a more open floor plan. The space now consists of a living room/kitchen/dining/sitting area. The dining table was custom designed to fit the space. A custom made light was designed into the large island to avoid overhead lighting and to add a convenient electrical outlet
• a new wall was designed into the kitchen cabinetry to accommodate a second sink, open shelves to display barware and to create a divide between the kitchen and the terrace entry
• the kitchen was cavernous. Adding the new wall and a fabric paneled drop ceiling created a more comfortable, welcoming space with much better acoustics
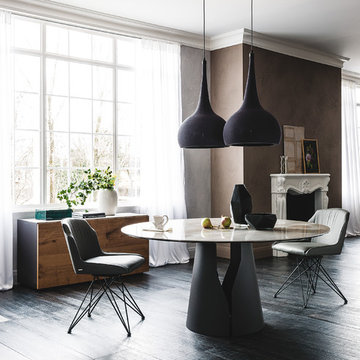
Giano Keramik Dining Table is precisely what is needed to make any dining room the center of attention. Featuring an ideal balance between high design, sophisticated materials and convenience of daily use, Giano Keramik Dining Table is manufactured in Italy by Cattelan Italia and designed by Manzoni and Tapinassi.
Dining Room Design Ideas with Black Floor
2
