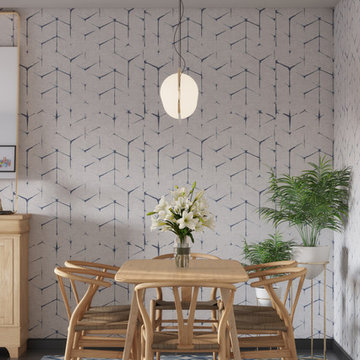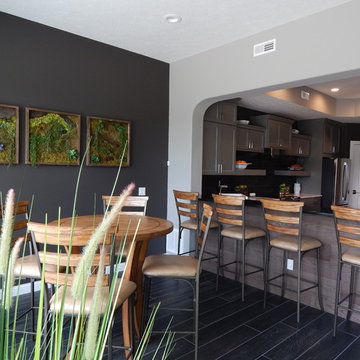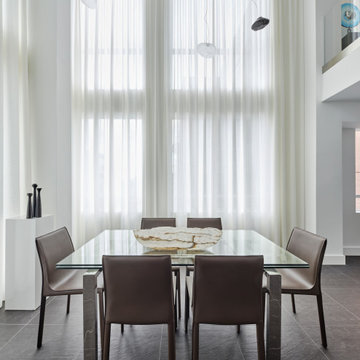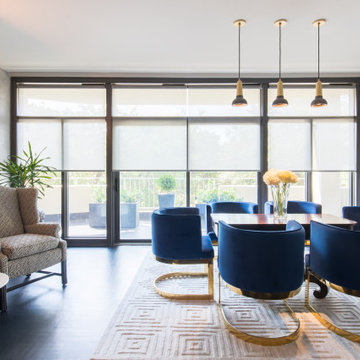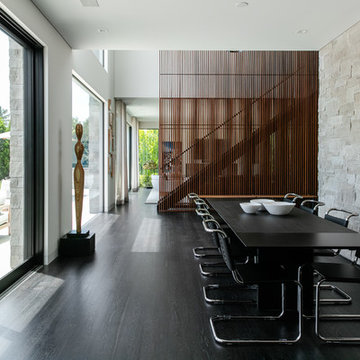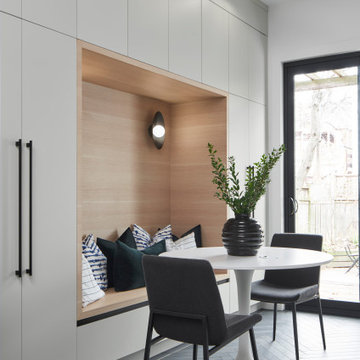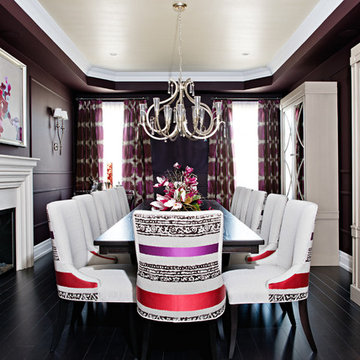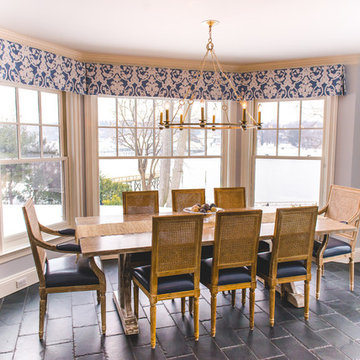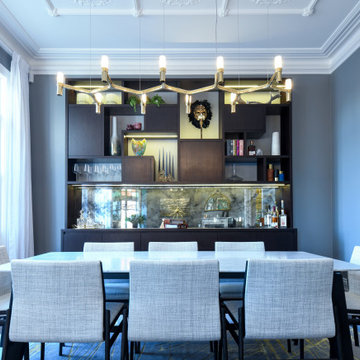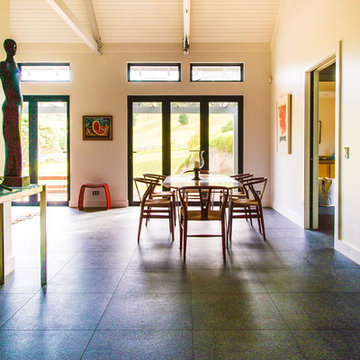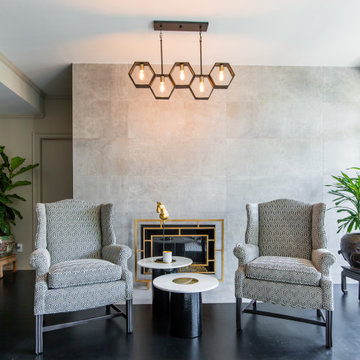Dining Room Design Ideas with Black Floor
Refine by:
Budget
Sort by:Popular Today
61 - 80 of 380 photos
Item 1 of 3
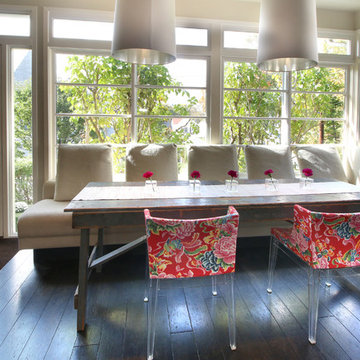
The southwestern facing windows bring in the extensive outdoor gardening and allow for ample afternoon and winter light. This is reclaimed space from a three season porch connected to a completely remade kitchen footprint. The built-in banquette creates a family gathering space for meal preparation and entertaining.
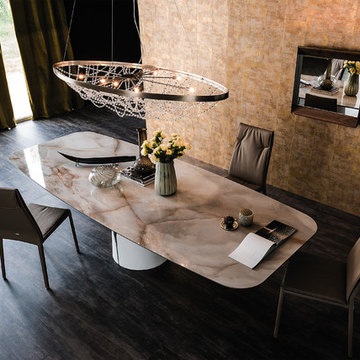
Giano Keramik Dining Table is precisely what is needed to make any dining room the center of attention. Featuring an ideal balance between high design, sophisticated materials and convenience of daily use, Giano Keramik Dining Table is manufactured in Italy by Cattelan Italia and designed by Manzoni and Tapinassi.
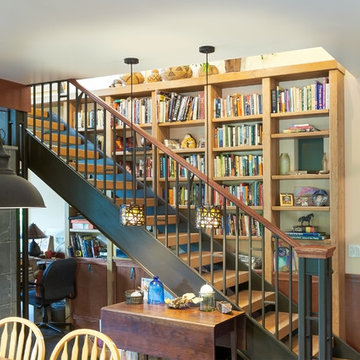
The stairs and bookshelves were conceived by the architects and detailed and fabricated by the owner and contractor using steel and stained glulam beams. The obscure glass window in the bookshelf admits light into the master bathroom. The stained concrete floor has hydronic heat, but the Tulikivi fireplace to the left provides most of the winter heating. Grab a book on your way upstairs to bed!
Photos: Robert Drucker, Red Cottage Studios
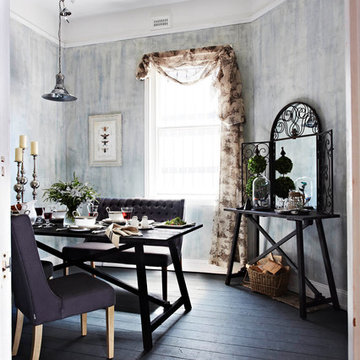
Dark and mysterious, this styling job down in 2013 created the perfect mood for winter dining
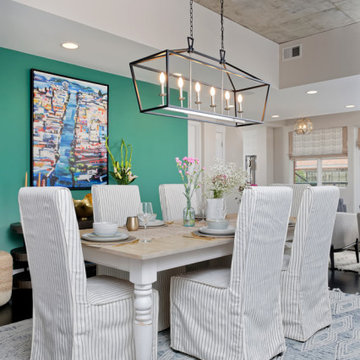
Accent walls, patterned wallpaper, modern furniture, dramatic artwork, and unique finishes — this condo in downtown Denver is a treasure trove of good design.
---
Project designed by Denver, Colorado interior designer Margarita Bravo. She serves Denver as well as surrounding areas such as Cherry Hills Village, Englewood, Greenwood Village, and Bow Mar.
For more about MARGARITA BRAVO, click here: https://www.margaritabravo.com/
To learn more about this project, click here:
https://www.margaritabravo.com/portfolio/fun-eclectic-denver-condo-design/
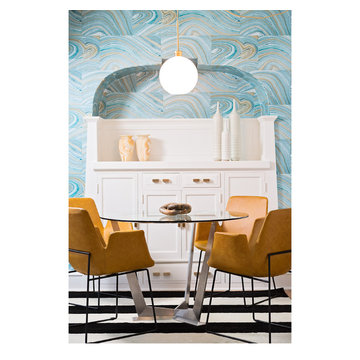
This cheerful design was inspired by this homes convenient location to many festivals and events that happen in the Village of Wauwatosa. Keeping the interiors light and fun was the main objective. Color weaves its way through the design flawlessly and symmetry provides a sense of calm. The original builtins pay respect to this 1928 craftsman style cottage. Small spaces can be as impactful as large spaces! Photography by Amy Lamb of Native House Photography.
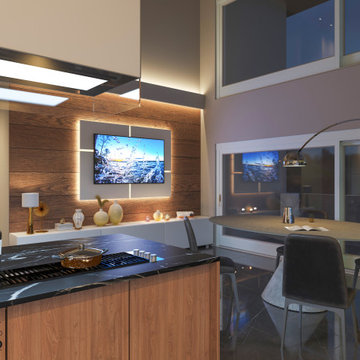
Ampio spazio destinato alla condivisione in famiglia durante i pasti quotidiani. Tv a parete con retroilluminazione.
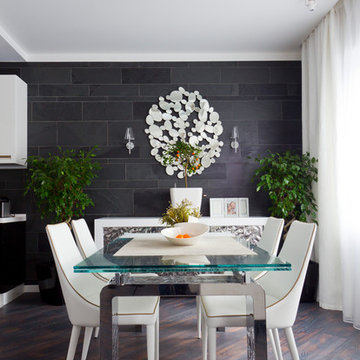
Квартира проектировалась для семьи с 6-летним ребенком, к которым часто приезжают гости. Стояла задача рационально использовать пространство двух уровней.
Клиент обратился к нам, когда у него на руках было 8 вариантов планировочных решений от 3 дизайнеров. Однако в них не был раскрыт возможный потенциал пространства и не решались задачи клиента.
Основным решением, которое мы предложили, было разделить уровни квартиры на гостевую и приватную зону. В гостевой, где находится вход в квартиру, размещены прихожая, студия из гостиной, кухни и столовой, гостевая спальня и гостевой санузел с постирочной. В приватной зоне — спальня, гардеровная, детская и санузел.
Проект наминирован на открытом всеросийском конкурсе INTERIA AWARDS
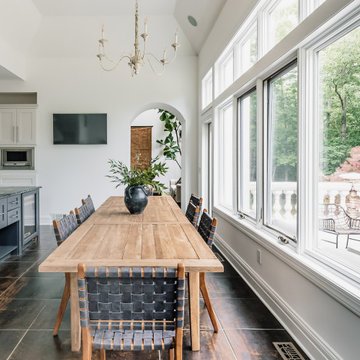
Fresh paint on the walls and an oversized wood kitchen table for a lived in look.
Dining Room Design Ideas with Black Floor
4
