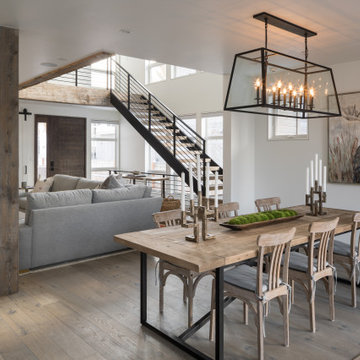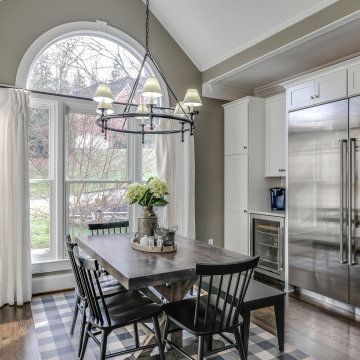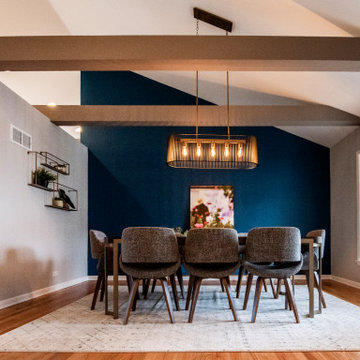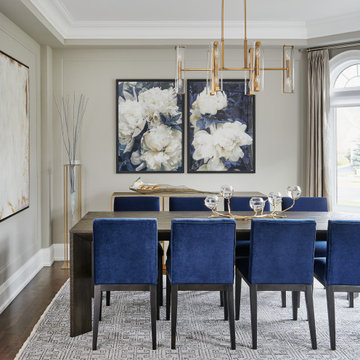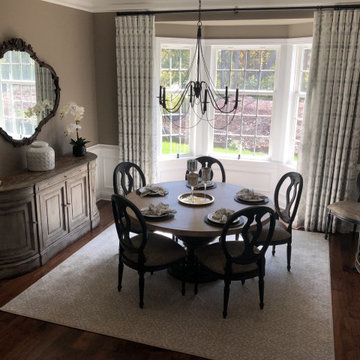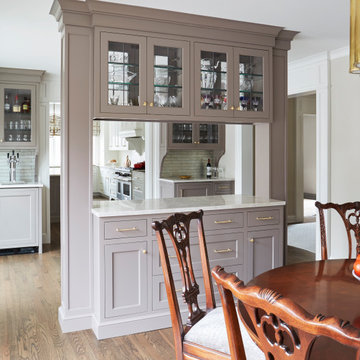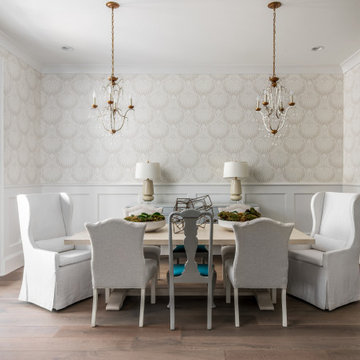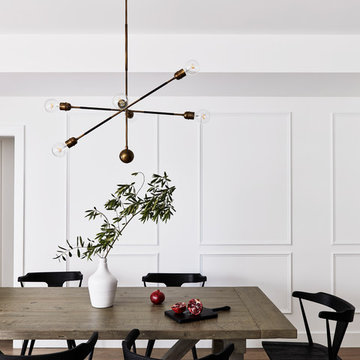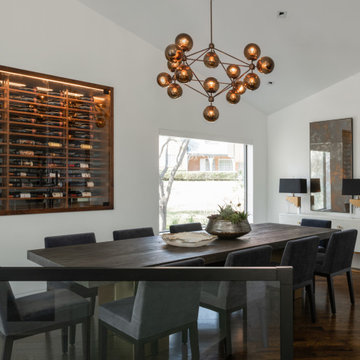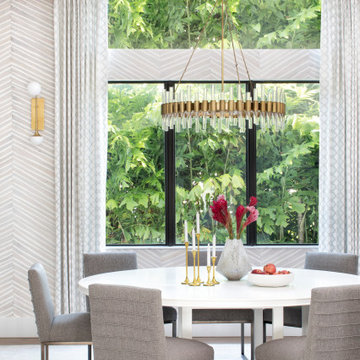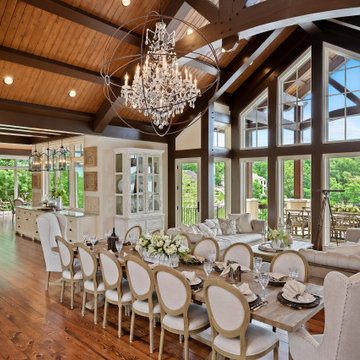Dining Room Design Ideas with Brown Floor and Orange Floor
Refine by:
Budget
Sort by:Popular Today
141 - 160 of 67,399 photos
Item 1 of 3
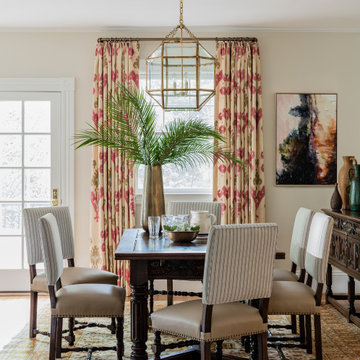
The dining room off the kitchen incorporates an antique dining set the homeowners acquired a number of years ago. We replicated 1 chair to make a set of 6 since there had only been 5 chairs originally.
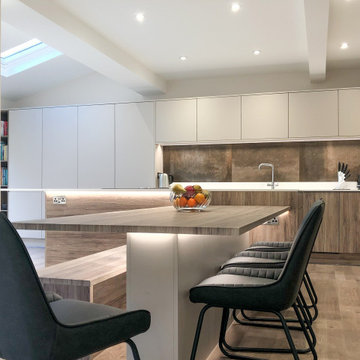
A kitchen style which we have found popular throughout 2018 – 2019 and has once again been chosen here; this time using complimenting tones of rustic oak and matt cashmere with a 20mm pure white worktop. A dining table integrated into the kitchen island in a matching finish utilizes the L-shaped space to its full potential. A Bora hob eradicates the need for bulky ceiling extractors, giving a clear view onto the garden from all corners of the kitchen.
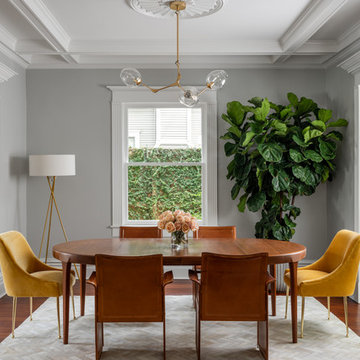
mid century modern vintage table, leather chairs, mustard accent chairs, herringbone pattern cow hide rug, brass with clear glass (arms), Century ceiling medallion, giant fiddle fig leaf, Coffered ceilings
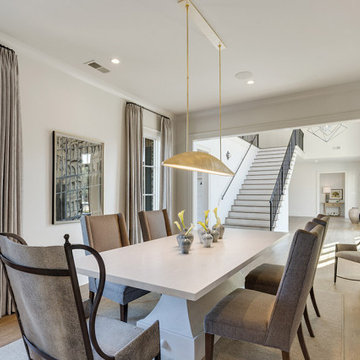
Shapiro & Company was pleased to be asked to design the 2019 Vesta Home for Johnny Williams. The Vesta Home is the most popular show home in the Memphis area and attracted more than 40,000 visitors. The home was designed in a similar fashion to a custom home where we design to accommodate the family that might live here. As with many properties that are 1/3 of an acre, homes are in fairly close proximity and therefore this house was designed to focus the majority of the views into a private courtyard with a pool as its accent. The home’s style was derived from English Cottage traditions that were transformed for modern taste.
Interior Designers:
Garrick Ealy - Conrad Designs
Kim Williams - KSW Interiors
Landscaper:
Bud Gurley - Gurley’s Azalea Garden
Photographer:
Carroll Hoselton - Memphis Media Company
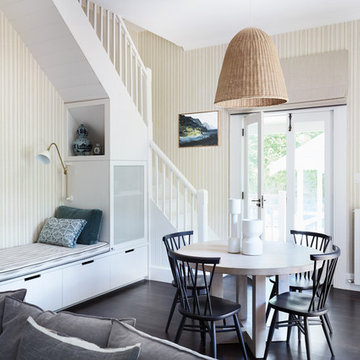
A relaxed family room has been created in what was originally the rear servants wing, complete with maids stair up to the first floor bedrooms.
Interior design, including the under stair joinery, are by Studio Gorman.
Photograph by Prue Ruscoe

The breakfast area adjacent to the kitchen did not veer from the New Traditional design of the entire home. Elegant lighting and furnishings were illuminated by an awesome bank of windows. With chairs by Hickory White, table by Iorts and lighting by Currey and Co., each piece is a perfect complement for the gracious space.
Photographer: Michael Blevins Photo

This cozy lake cottage skillfully incorporates a number of features that would normally be restricted to a larger home design. A glance of the exterior reveals a simple story and a half gable running the length of the home, enveloping the majority of the interior spaces. To the rear, a pair of gables with copper roofing flanks a covered dining area and screened porch. Inside, a linear foyer reveals a generous staircase with cascading landing.
Further back, a centrally placed kitchen is connected to all of the other main level entertaining spaces through expansive cased openings. A private study serves as the perfect buffer between the homes master suite and living room. Despite its small footprint, the master suite manages to incorporate several closets, built-ins, and adjacent master bath complete with a soaker tub flanked by separate enclosures for a shower and water closet.
Upstairs, a generous double vanity bathroom is shared by a bunkroom, exercise space, and private bedroom. The bunkroom is configured to provide sleeping accommodations for up to 4 people. The rear-facing exercise has great views of the lake through a set of windows that overlook the copper roof of the screened porch below.

Informal dining room with rustic round table, gray upholstered chairs, and built in window seat with firewood storage
Photo by Stacy Zarin Goldberg Photography
Dining Room Design Ideas with Brown Floor and Orange Floor
8
