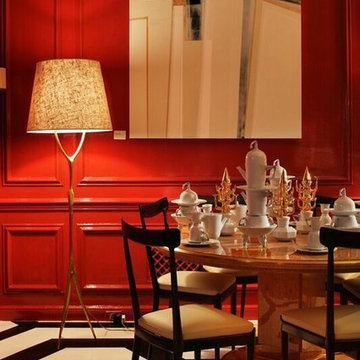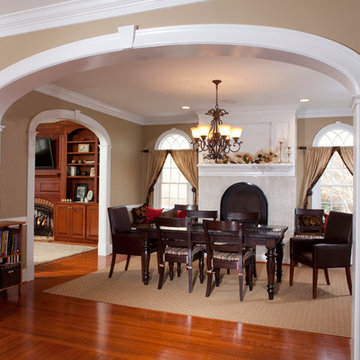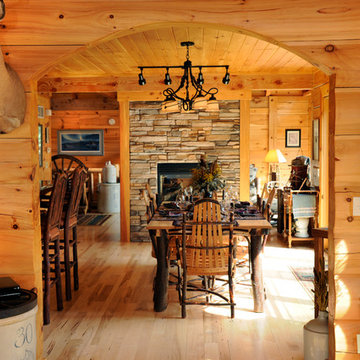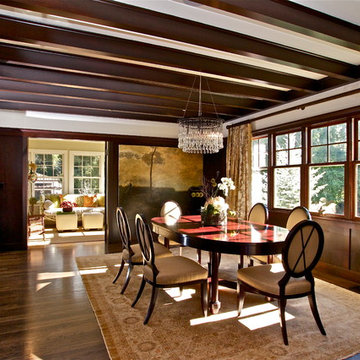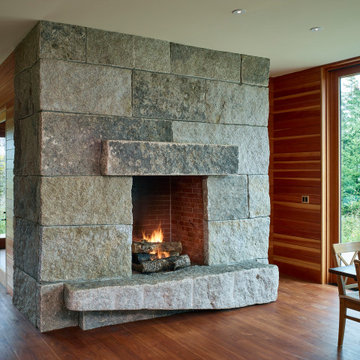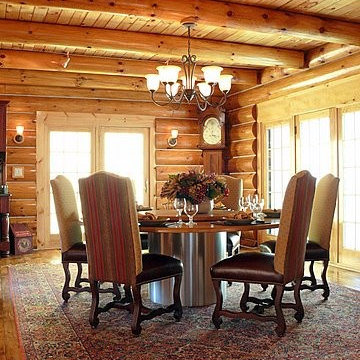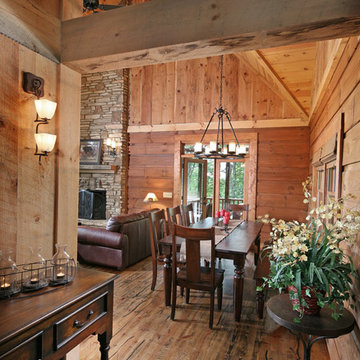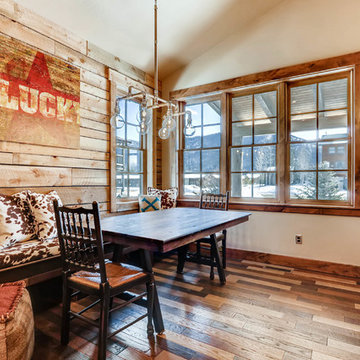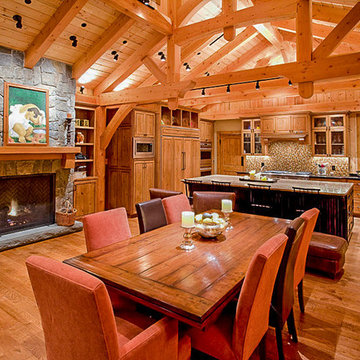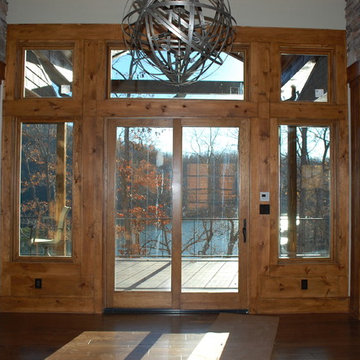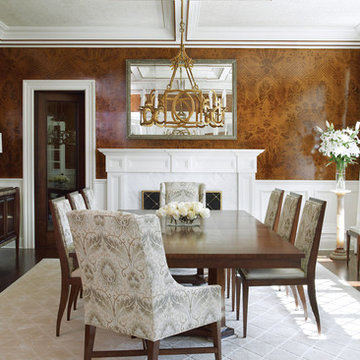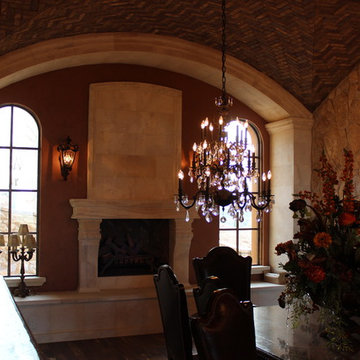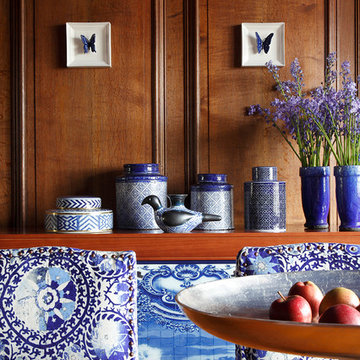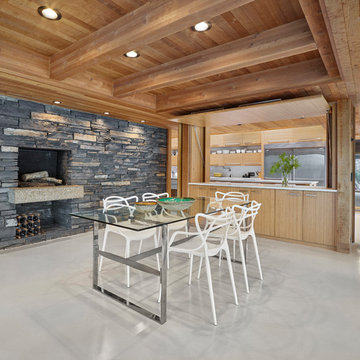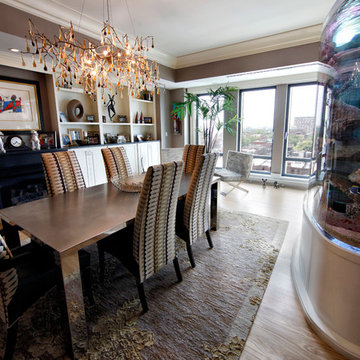Dining Room Design Ideas with Brown Walls and a Stone Fireplace Surround
Refine by:
Budget
Sort by:Popular Today
161 - 180 of 364 photos
Item 1 of 3
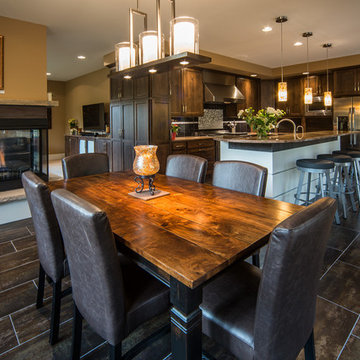
The floor plan for the main level is just under 1300 s.f. including the master suite. The open layout creates a relaxed entertaining space. The media room tucked around the corner allows guests to watch TV without disturbing conversation in the kitchen.
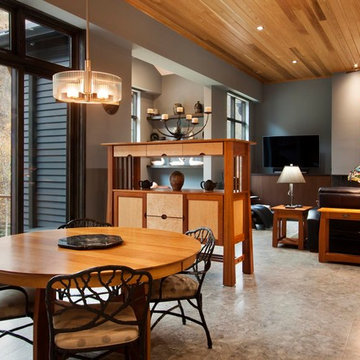
J. Weiland, Professional Photographer.
Paul Jackson, Aerial Photography.
Alice Dodson, Architect.
This Contemporary Mountain Home sits atop 50 plus acres in the Beautiful Mountains of Hot Springs, NC. Eye catching beauty and designs tribute local Architect, Alice Dodson and Team. Sloping roof lines intrigue and maximize natural light. This home rises high above the normal energy efficient standards with Geothermal Heating & Cooling System, Radiant Floor Heating, Kolbe Windows and Foam Insulation. Creative Owners put there heart & souls into the unique features. Exterior textured stone, smooth gray stucco around the glass blocks, smooth artisan siding with mitered corners and attractive landscaping collectively compliment. Cedar Wood Ceilings, Tile Floors, Exquisite Lighting, Modern Linear Fireplace and Sleek Clean Lines throughout please the intellect and senses.
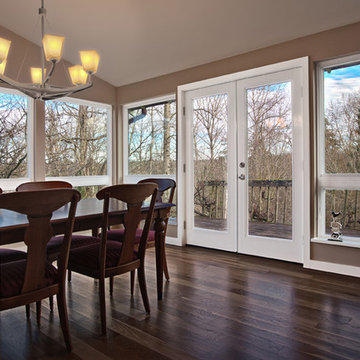
H2D Architecture + Design - whole house remodel
The dining room is opened up to the natural light and views of the green belt beyond. The dining room has a stained oak floor and a warm paint tone to create a calming feel in the space.
Design by: Heidi Helgeson, H2D Architecture + Design
Built by: Envision Homes
Photos: Sean Balko, Filmworks Studio
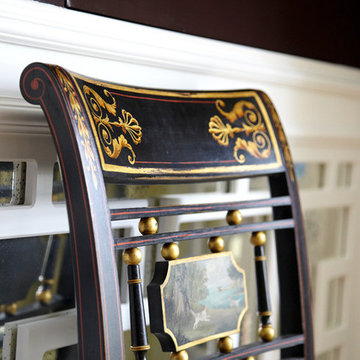
A detail of the custom made Regency style dining chairs each with a different scene specific to the owner's hobbies painted on the backs tablets. Photot by Phillip Ennis
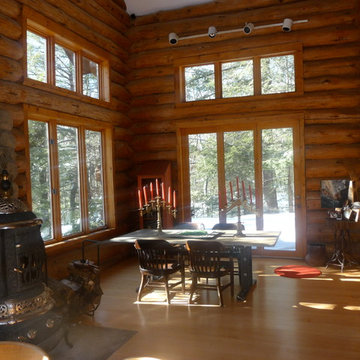
8' high windows and doors provides lots of light, Custom made steel and stone dining table.
Dining Room Design Ideas with Brown Walls and a Stone Fireplace Surround
9
