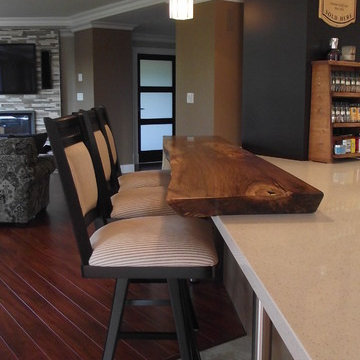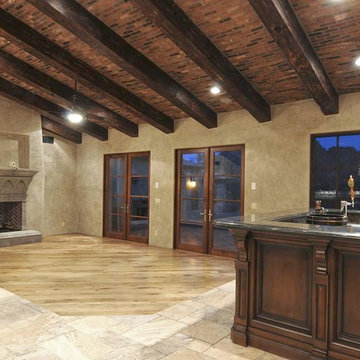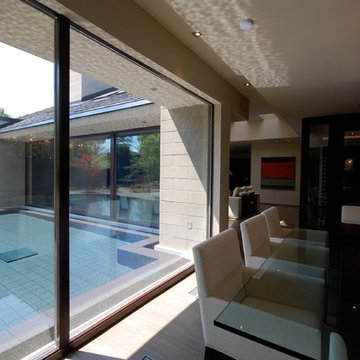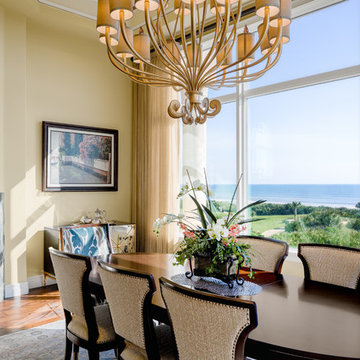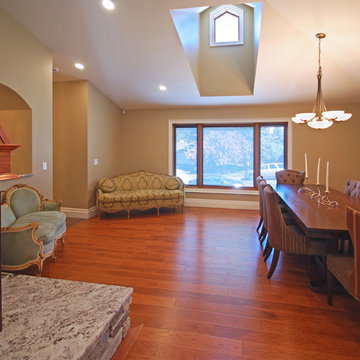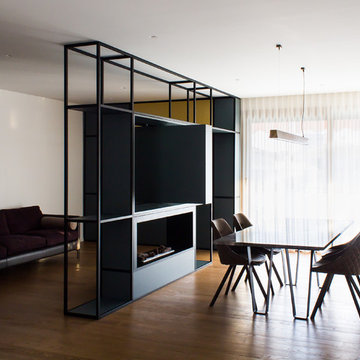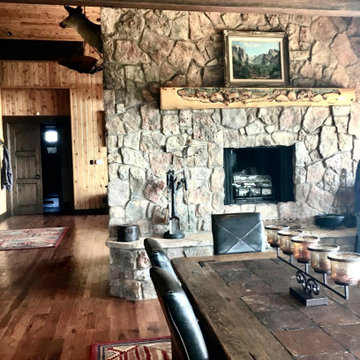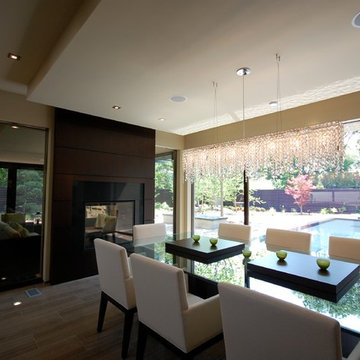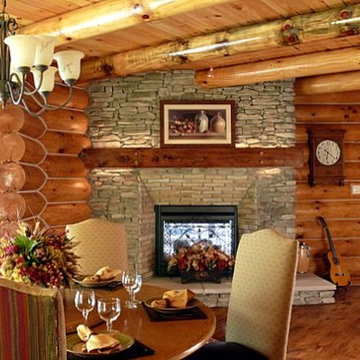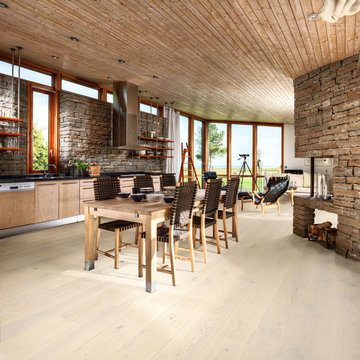Dining Room Design Ideas with Brown Walls and a Two-sided Fireplace
Refine by:
Budget
Sort by:Popular Today
41 - 60 of 63 photos
Item 1 of 3
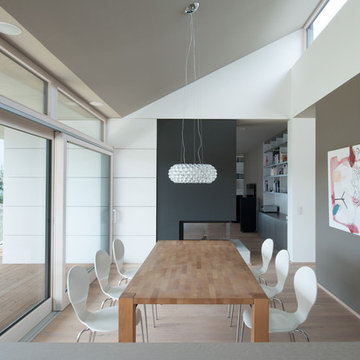
Entwurfsgedanken:
Die außergewöhnliche Lage und Topografie des Grundstücks mit seinen fantastischen Ausblicken bilden die Ausgangslage zum Entwurf.
Eine in massiver Bauweise ausgeführte Sockelzone nimmt die privaten Räumlichkeiten auf und schafft die gewünschte Intimität und Geborgenheit für die Rückzugsbereiche der Familie.
Zum Garten hin öffnet sich diese Ebene großzügig, dadurch wird eine direkte Verbindung zwischen Grünraum und Privaträumen erzeugt.
Dieses Geschoß dient als Basis, auf der die Wohnbereiche in Holzbauweise mit weitläufigen Terrassen und Pool errichtet wurden.
Das weit auskragende Dach verstärkt räumlich den horizontalen Charakter der Wohnebene und unterstreicht den wunderbaren Panoramablick.
Die schützende Wirkung des Dachs bewahrt nicht nur vor sommerlicher Überhitzung und Niederschlag, sondern verstärkt das Ineinandergehen von Innen- und Außenräumen. Vorplatz, Wohnbereich, Terrassen, Pool und Rasenflächen bilden eine Landschaft, die durchwandert werden kann, Innen- und Außengrenzen verschmelzen.
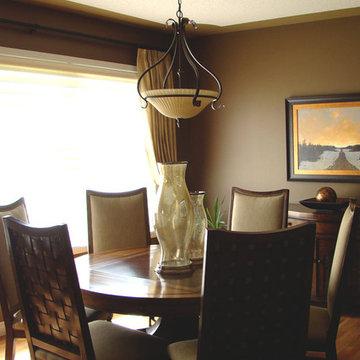
The dining area adjoins the living room, so we continued the custom draperies and Hunter Douglas Silhouette shades used there. The 3 sided fireplace divides the two areas, and its slate ledgestone facing coordinates with the slate flooring in other areas of the home. The round dining table is an extension table, great for larger gatherings and we love the woven leather detail on the backs of the chairs. The original art was carefully selected in collaboration with the clients, considering each piece’s ability to stand on it’s own while complimenting other pieces in the two areas as well as the rest of the home.
Photo by Graham Twomey
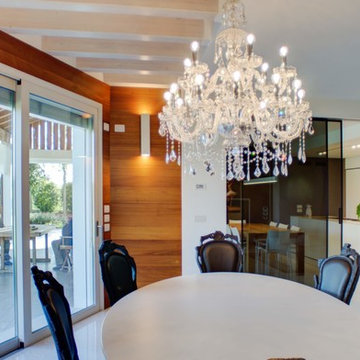
La sala da pranzo pranzo si trova nel grande living affacciato sul giardino. La parte sottotetto è travata a vista con travi bianche e le pareti esterne sono rivestite di legno.
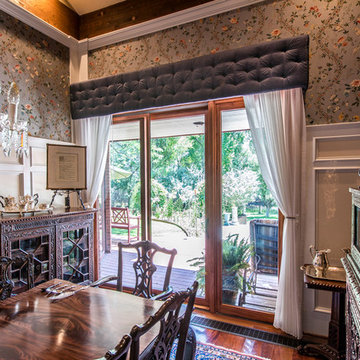
A new tufted silk cornice is paired with sheer drapery panels for light control in this formal space. The original wallpaper was preserved and complemented by the updated color palette.
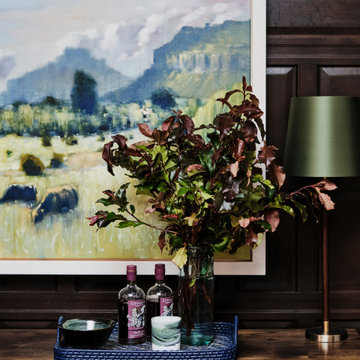
A detail shot of the sideboard in the dining room of our Blackheath Restoration project
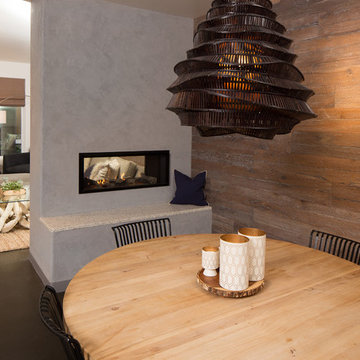
This two sided fireplace creates an open floor plan for this family home, connecting the kitchen and living room. The FSC wood wall coverings add an organic feel to the industrial polished concrete floor and minimal fireplace with built in seating.
Designed and built by Green Goods in San Luis Obispo, CA.
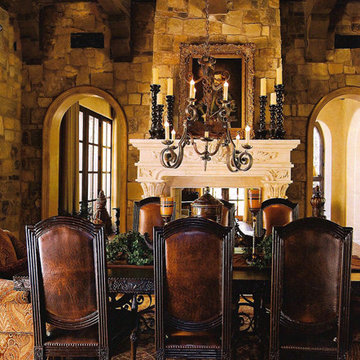
We love this traditional style formal dining room with stone walls, chandelier, and custom furniture.
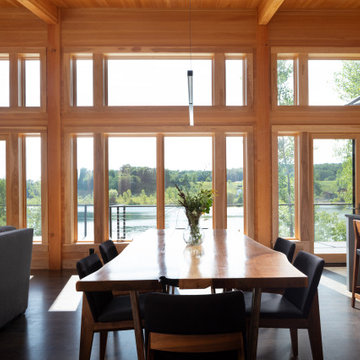
Looking across the live edge dining table out to the private lake is so inviting in this warm Hemlock walls home finished with a Sherwin Williams lacquer sealer for durability in this modern style cabin. Large Marvin windows and patio doors with transoms allow a full glass wall for lake viewing.
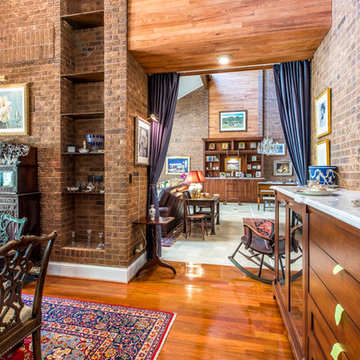
The formal dining room with floor to ceiling drapery panels at an open entrance allows for the room to be closed off if needed. Exposed brick from the original home mixed with the Homeowner's collection of antiques and a new china hutch which serves as a buffet mix for this traditional dining area.
Dining Room Design Ideas with Brown Walls and a Two-sided Fireplace
3
