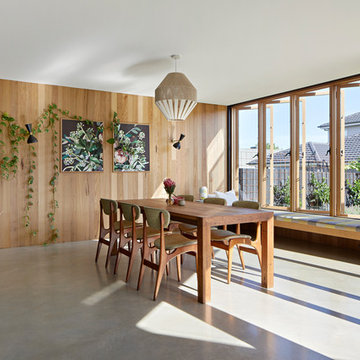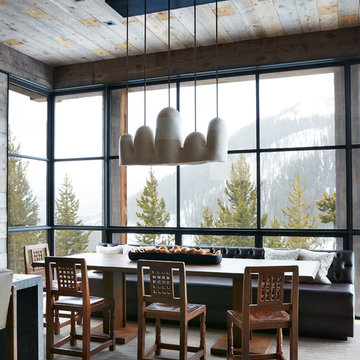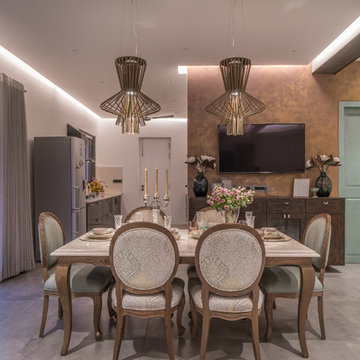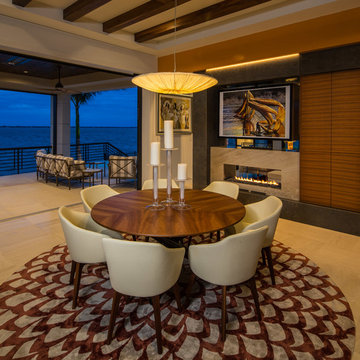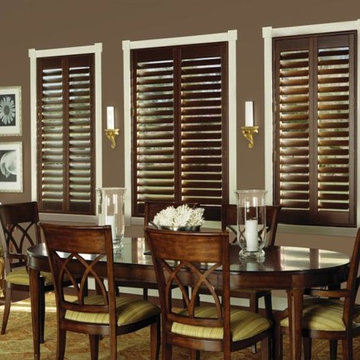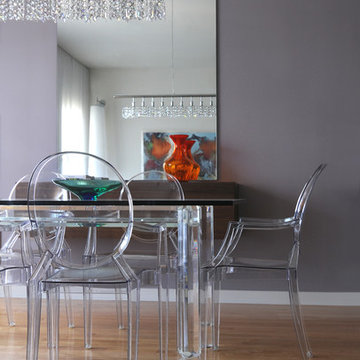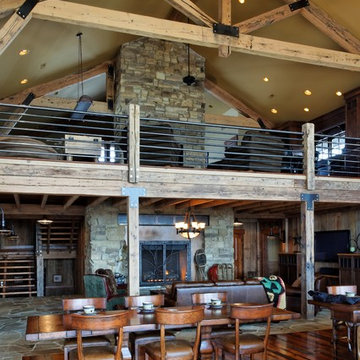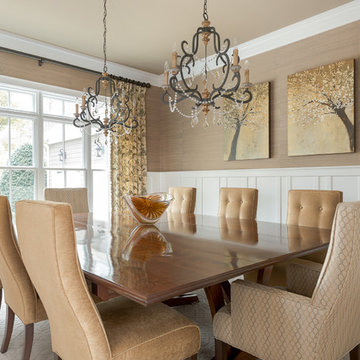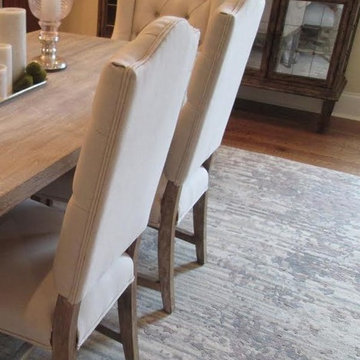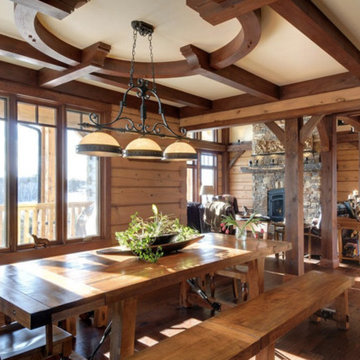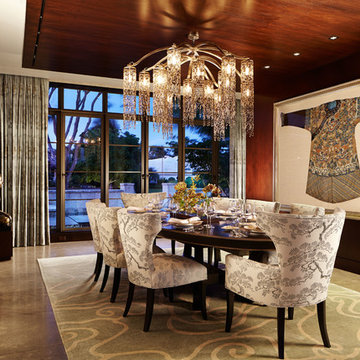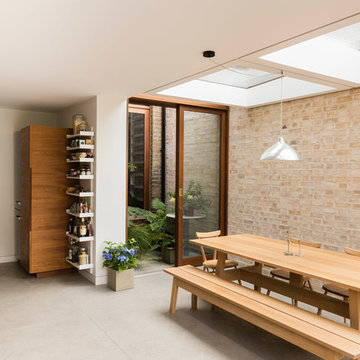Dining Room Design Ideas with Brown Walls and Purple Walls
Refine by:
Budget
Sort by:Popular Today
161 - 180 of 7,216 photos
Item 1 of 3
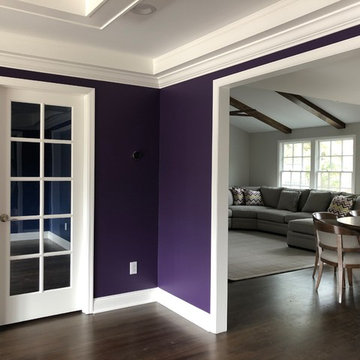
First Floor Renovation Including new Open Plan Living Spaces. Brand New Custom Built White Painted Cabinetry with Brushed Nickel Hardware, Large White painted Kitchen Island Quartz Countertop, Heritage Brown Floor Stain.

A new engineered hard wood floor was installed throughout the home along with new lighting (recessed LED lights behind the log beams in the ceiling). Steel metal flat bar was installed around the perimeter of the loft.
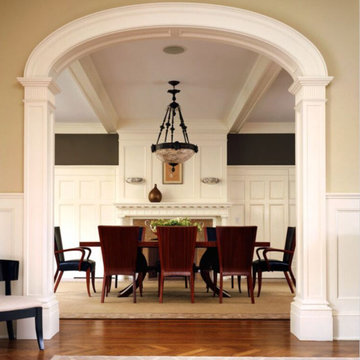
The house is located in Conyers Farm, a residential development, known for its’ grand estates and polo fields. Although the site is just over 10 acres, due to wetlands and conservation areas only 3 acres adjacent to Upper Cross Road could be developed for the house. These restrictions, along with building setbacks led to the linear planning of the house. To maintain a larger back yard, the garage wing was ‘cranked’ towards the street. The bent wing hinged at the three-story turret, reinforces the rambling character and suggests a sense of enclosure around the entry drive court.
Designed in the tradition of late nineteenth-century American country houses. The house has a variety of living spaces, each distinct in shape and orientation. Porches with Greek Doric columns, relaxed plan, juxtaposed masses and shingle-style exterior details all contribute to the elegant “country house” character.
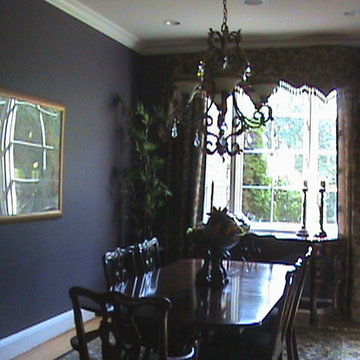
Formal dining room in an open space, custom made draperies, large chandelier with glass globes, Craftique dining room table and chairs, the walls are painted eggplant Benjamin Moore
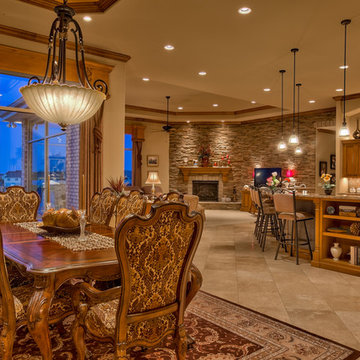
Home Built by Arjay Builders, Inc.
Photo by Amoura Productions
Cabinetry Provided by Eurowood Cabinetry, Inc.
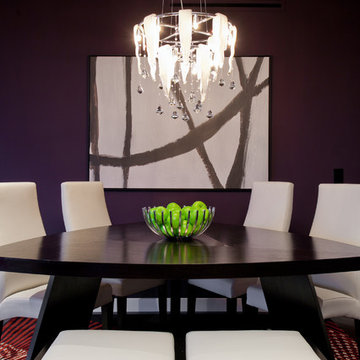
Contemporary Dining Room with triangular wenge table with inset stone. White leather dining chairs and dining bench. Black and White Contemporary Art by Modern Canvas. Contemporary Crystal Chandelier by Possini Euro. Black, white and red rug by Surya. Paint color is Sherwin Williams "Plum Brown" . Photography by Colby Vincent Edwards
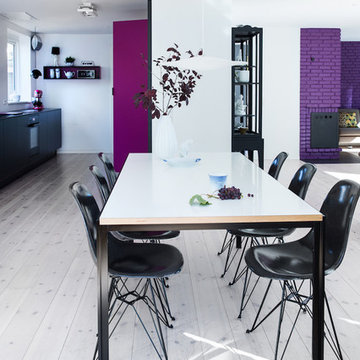
Ombygning af parcelhus med nyt køkken, badeværelser og ny rumdeling
9 meter langs køkken i sort mdf med sort og pink laminat
Dining Room Design Ideas with Brown Walls and Purple Walls
9
