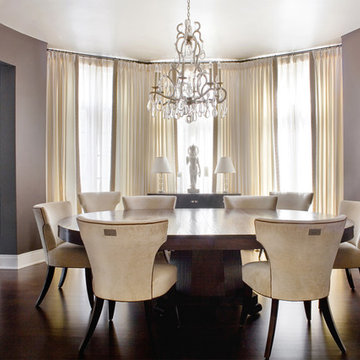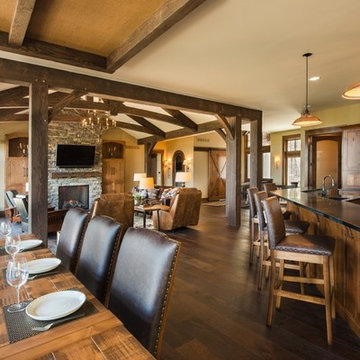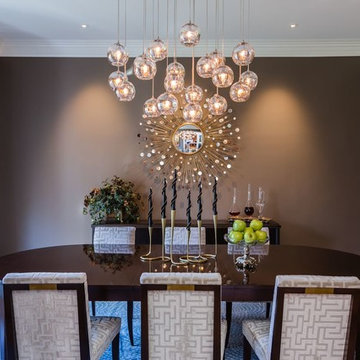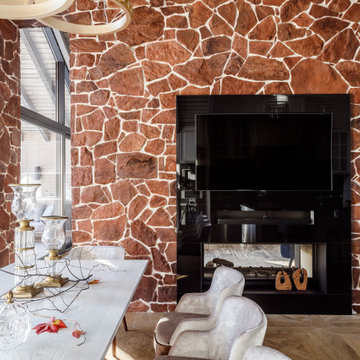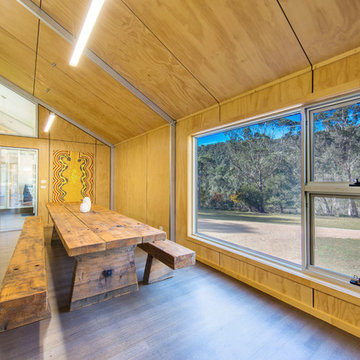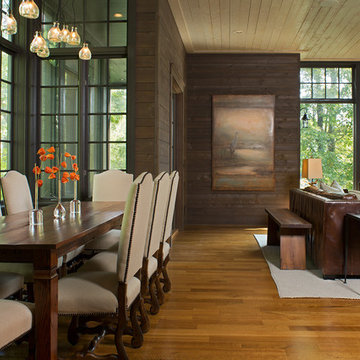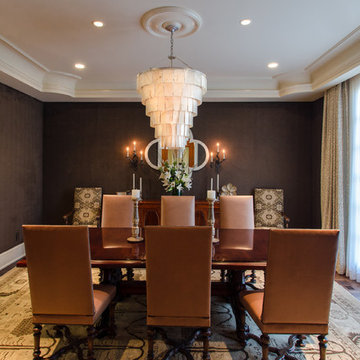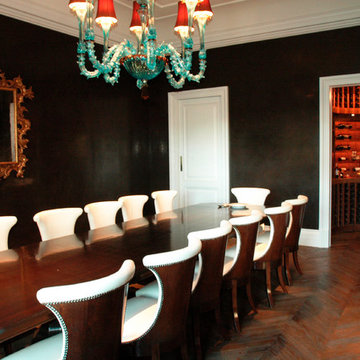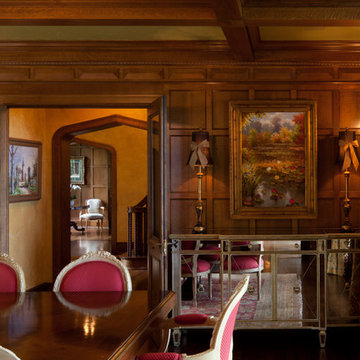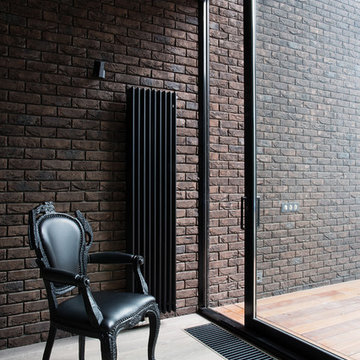Dining Room Design Ideas with Brown Walls
Refine by:
Budget
Sort by:Popular Today
121 - 140 of 466 photos
Item 1 of 3
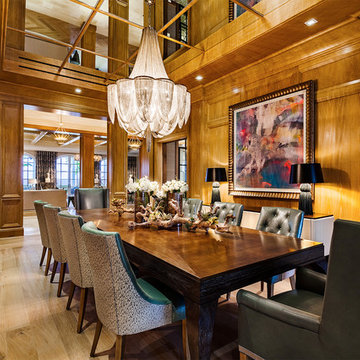
New 2-story residence with additional 9-car garage, exercise room, enoteca and wine cellar below grade. Detached 2-story guest house and 2 swimming pools.
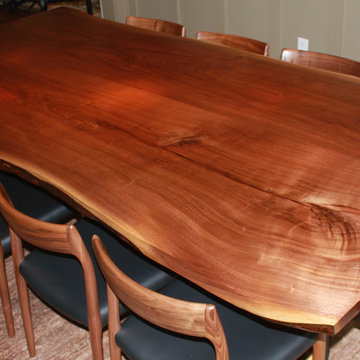
Elegant live edge black walnut table with solid brass legs. The chairs are black walnut with black leather. Table is 55" wide x 109" long and custom designed for our client's space. This is the largest residential live edge black walnut dining table in Texas. It is finished with our proprietary hand rubbed finish which offers superb durability, moisture resistance, and easy care. We use only organic based citrus solvents. This particular walnut log was purchased from Michigan. We either stock or can get any species desired. The attention to detail is unmatched and this table was created to be passed down for generations.
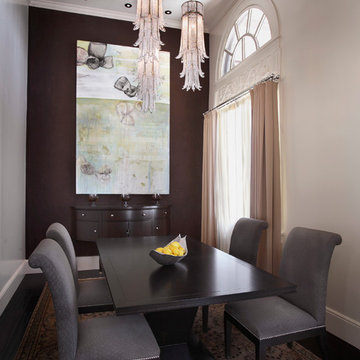
CUSTOM LIGHTING CRYSTAL LIGHTING WAS INSPIRED BY A 1920'S FLORAL ART PIECE. THE LEATHER WALLS HELPS TO HIGH-LIGHT THE BEAUTIFUL ART DESIGN FOR THE SPACE.
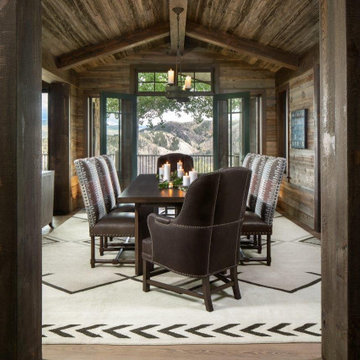
This design brought meaning and focus to the house by making the dining room into the heart of the home, like a quaint old cabin with which the new house grew around.
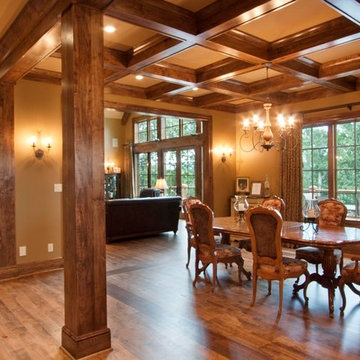
J. Weiland Photography-
Breathtaking Beauty and Luxurious Relaxation awaits in this Massive and Fabulous Mountain Retreat. The unparalleled Architectural Degree, Design & Style are credited to the Designer/Architect, Mr. Raymond W. Smith, https://www.facebook.com/Raymond-W-Smith-Residential-Designer-Inc-311235978898996/, the Interior Designs to Marina Semprevivo, and are an extent of the Home Owners Dreams and Lavish Good Tastes. Sitting atop a mountain side in the desirable gated-community of The Cliffs at Walnut Cove, https://cliffsliving.com/the-cliffs-at-walnut-cove, this Skytop Beauty reaches into the Sky and Invites the Stars to Shine upon it. Spanning over 6,000 SF, this Magnificent Estate is Graced with Soaring Ceilings, Stone Fireplace and Wall-to-Wall Windows in the Two-Story Great Room and provides a Haven for gazing at South Asheville’s view from multiple vantage points. Coffered ceilings, Intricate Stonework and Extensive Interior Stained Woodwork throughout adds Dimension to every Space. Multiple Outdoor Private Bedroom Balconies, Decks and Patios provide Residents and Guests with desired Spaciousness and Privacy similar to that of the Biltmore Estate, http://www.biltmore.com/visit. The Lovely Kitchen inspires Joy with High-End Custom Cabinetry and a Gorgeous Contrast of Colors. The Striking Beauty and Richness are created by the Stunning Dark-Colored Island Cabinetry, Light-Colored Perimeter Cabinetry, Refrigerator Door Panels, Exquisite Granite, Multiple Leveled Island and a Fun, Colorful Backsplash. The Vintage Bathroom creates Nostalgia with a Cast Iron Ball & Claw-Feet Slipper Tub, Old-Fashioned High Tank & Pull Toilet and Brick Herringbone Floor. Garden Tubs with Granite Surround and Custom Tile provide Peaceful Relaxation. Waterfall Trickles and Running Streams softly resound from the Outdoor Water Feature while the bench in the Landscape Garden calls you to sit down and relax a while.
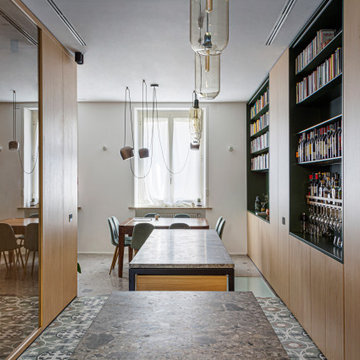
Vista della sala da pranzo dalla cucina. Realizzazione su misura di armadiatura a parete. Isola del soggiorno e isola della cucina realizzati su misura. Piano delle isole realizzate in marmo CEPPO DI GRE.
Pavimentazione sala da pranzo marmo CEPPO DI GRE.
Pavimentazione cucina APARICI modello VENEZIA ELYSEE LAPPATO.
Illuminazione FLOS.
Falegnameria di IGOR LECCESE, che ha realizzato tutto, comprese le due isole.
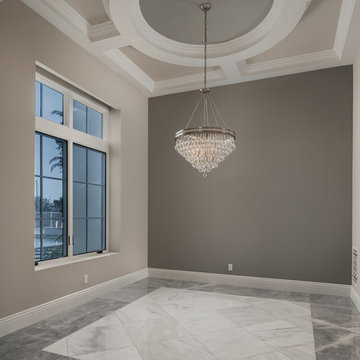
Open-concept dining area with a crystal chandelier, marble flooring, and a coffered ceiling design.
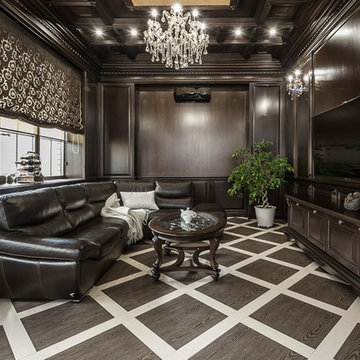
Веранда –столовая в частном доме в классическом стиле. В будние дни веранда служит зоной отдыха для главы семейства. Кожаный угловой диван, ТВ на стене. Стеновые панели буазери. Кессонный потолок.
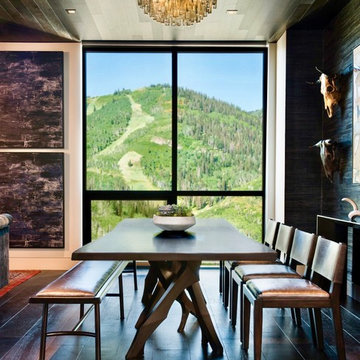
All about the views! So we wanted dark moody walls to frame the amazing mountain views - incredible both winter and summer! Dark earthy ceiling, walls, and floors remind us that we are in a mountain house, yet a reinvented modern take on it all, including many antique relics and found pieces make the home feel collected and one of a kind.
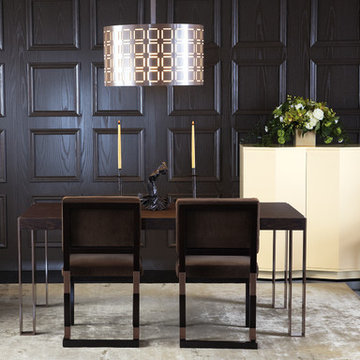
AP Products:
DT-74 Dining/Conference Table
CH-140 Dining/Side Chair
DR-59A Dresser/Buffet
CH-144 Dining/Side Chair
Photography by: Ted Dillard
Dining Room Design Ideas with Brown Walls
7
