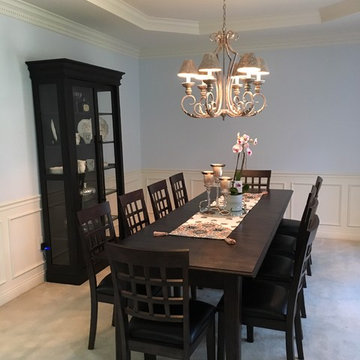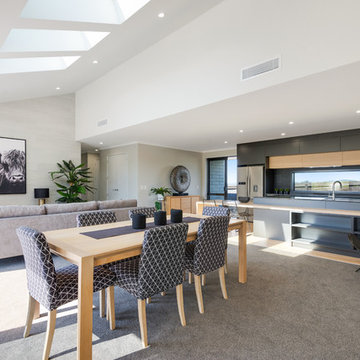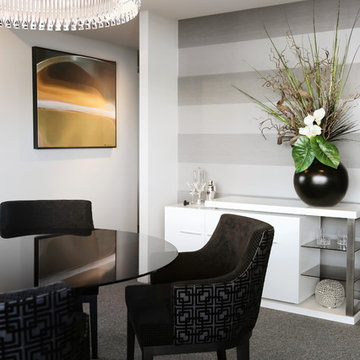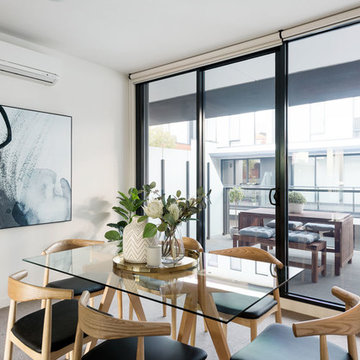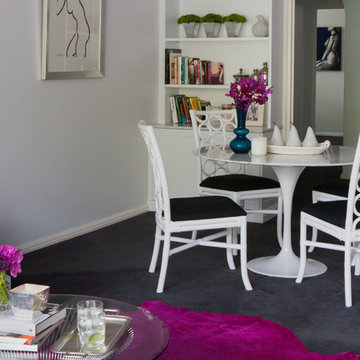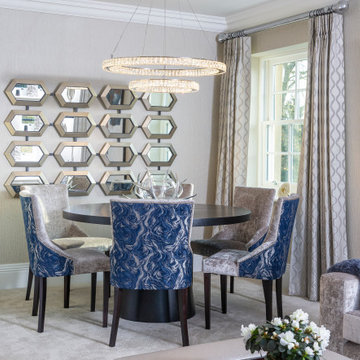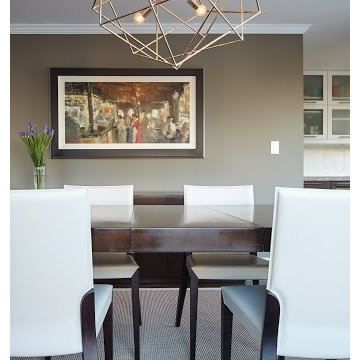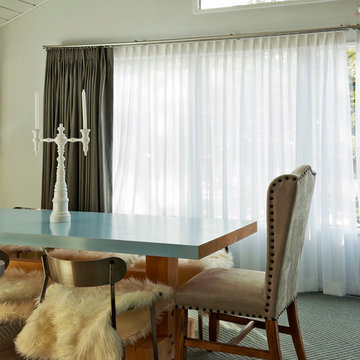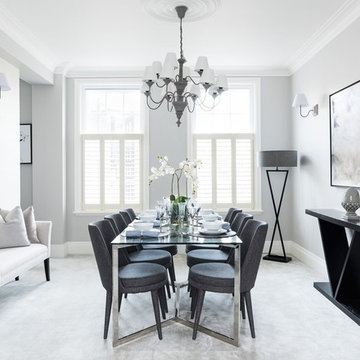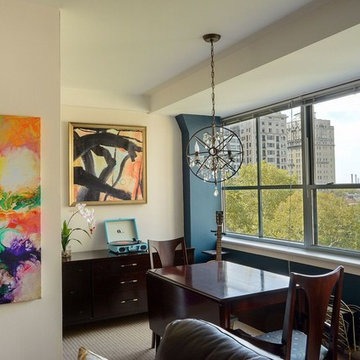Dining Room Design Ideas with Carpet and Grey Floor
Refine by:
Budget
Sort by:Popular Today
161 - 180 of 585 photos
Item 1 of 3
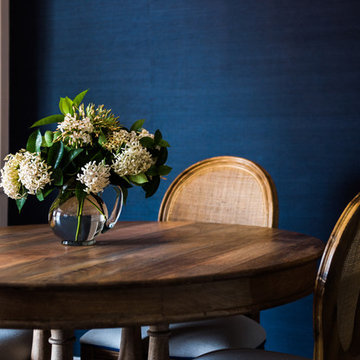
A new rattan backed dining suite with custom upholstered seats sit against a wall lined with navy grasscloth wallpaper, adding texture, drama and intimacy to the room which it was lacking.
Photo Hannah Puechmarin
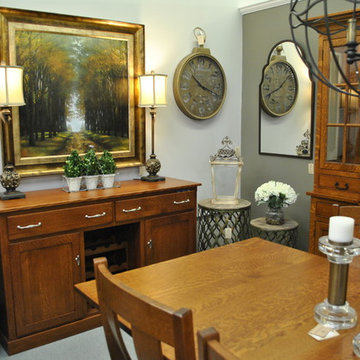
Dining Room set in Quarter sawn white oak, in Michael's Cherry stain. Accessories and lighting Uttermost and K&K.
Decorated by Lisa Sabels
Photo by Jennifer Hansen
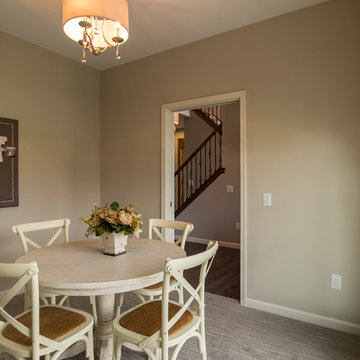
Den located at the front of the home can be used as a formal sitting area, home office, formal dining space - whatever your family desires.
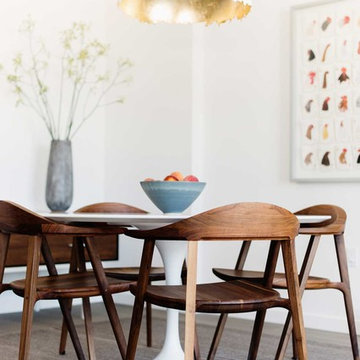
The dining space is centered under a Catellani & Smith PostKrisi 0049 pendant lamp.
Photo by Cindy Loughridge
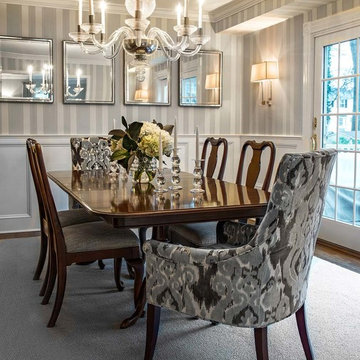
An elegant dining room in Westfield NJ, a modern transitional style, with greys, neutrals, glass and silver decor.
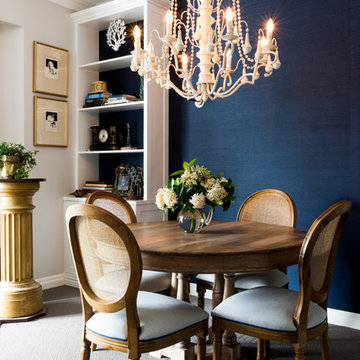
A new rattan backed dining suite with custom upholstered seats sit under a over sized timber chandelier. We designed and had custom built two white bookcase cupboards for extra storage and display. The back wall was lined with navy grasscloth wallpaper, adding texture, drama and intimacy to the room which it was lacking. The client was now able to display treasured items once store away out of site.
Photo Hannah Puechmarin
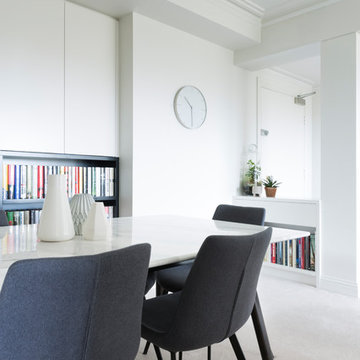
Melbourne apartment dining room by Interior Designer Meredith Lee.
Photo by Elizabeth Schiavello.
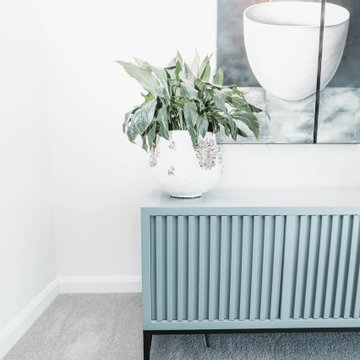
This near new coastal apartment had an inherited scheme from the developer so Kirsten Ford Design was tasked with creating a home that better reflected our clients’ personality and lifestyle. We used a colour and materials palette of natural timber, teales, blues and silvered greys - plus a few clever design tricks - to create a home that is authentic, timeless and, of course, endlessly stylish.
This stunning 1,800 square-feet home is a European Contemporary-style masterwork. Taking up one half of one floor in the development, which is comprised of a series of three, three-story buildings, the home is beautiful mixture of light and dark, simple and yet finished with great richness.
To See More Visit: http://www.homedesigndecormag.com/feature/1763
Photo Credit: Smith Cameron Photography
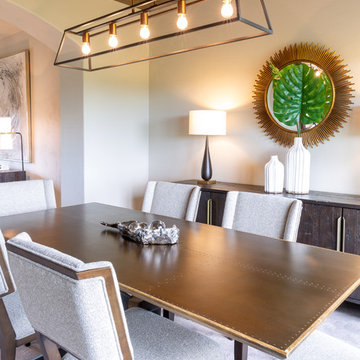
We updated this dining room, adding a reclaimed wood ceiling, industrial modern lighting and copper top dining table from Four Hands. Sideboard, lamps and chairs all Four Hands. Mirror and artwork by Uttermost.
Dining Room Design Ideas with Carpet and Grey Floor
9
