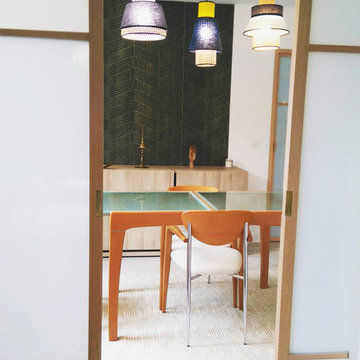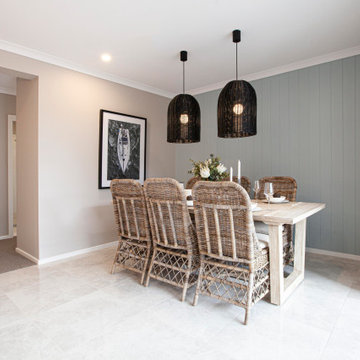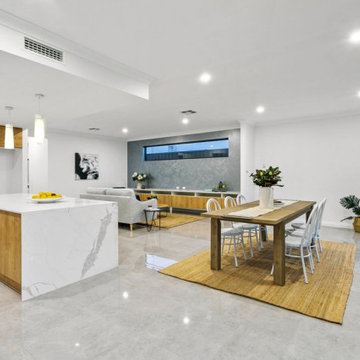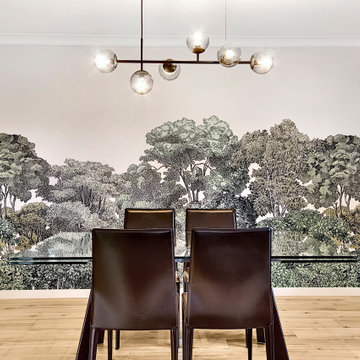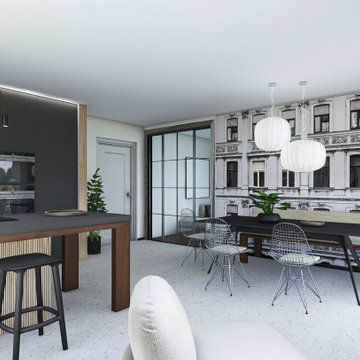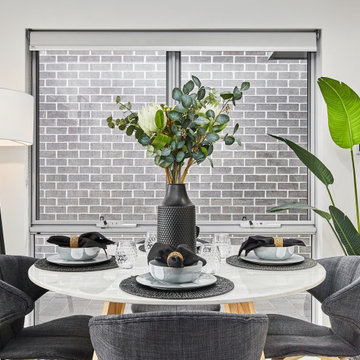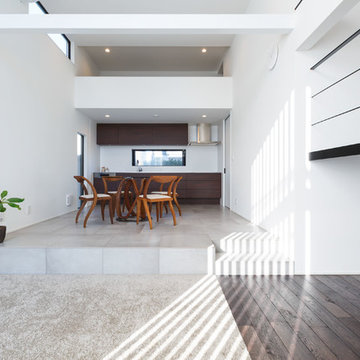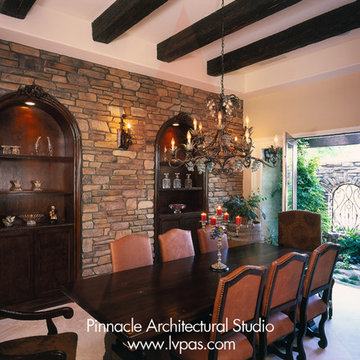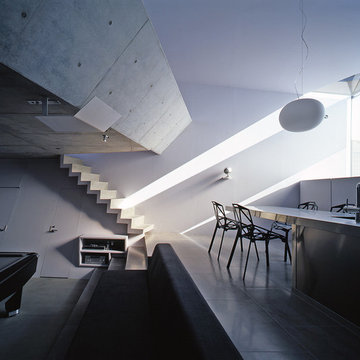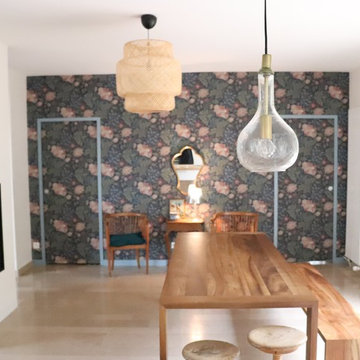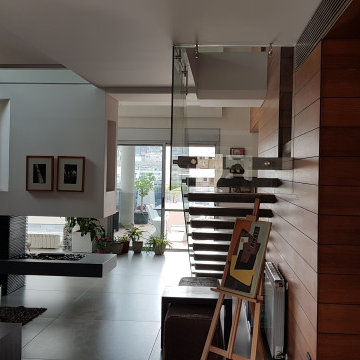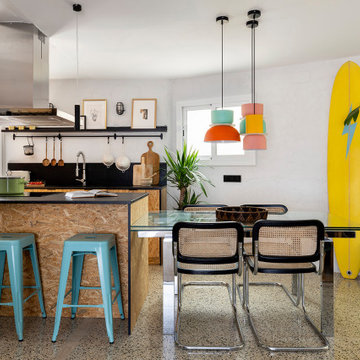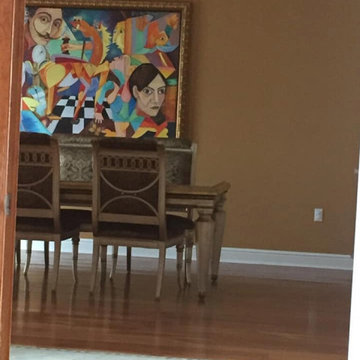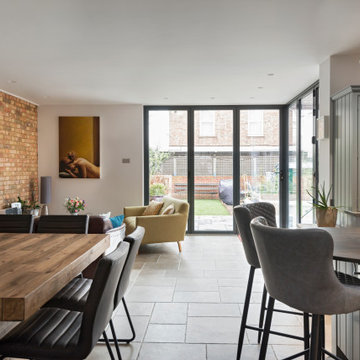Dining Room Design Ideas with Ceramic Floors
Refine by:
Budget
Sort by:Popular Today
101 - 120 of 397 photos
Item 1 of 3
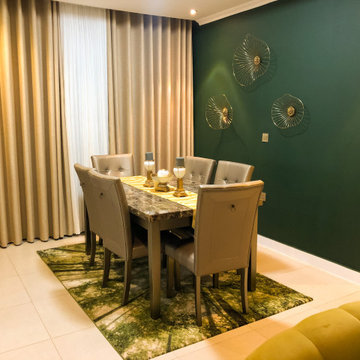
Tropical inspiration.. See how the artificial lighting reflects off the aesthetic green wall in the night...

This home had plenty of square footage, but in all the wrong places. The old opening between the dining and living rooms was filled in, and the kitchen relocated into the former dining room, allowing for a large opening between the new kitchen / breakfast room with the existing living room. The kitchen relocation, in the corner of the far end of the house, allowed for cabinets on 3 walls, with a 4th side of peninsula. The long exterior wall, formerly kitchen cabinets, was replaced with a full wall of glass sliding doors to the back deck adjacent to the new breakfast / dining space. Rubbed wood cabinets were installed throughout the kitchen as well as at the desk workstation and buffet storage.
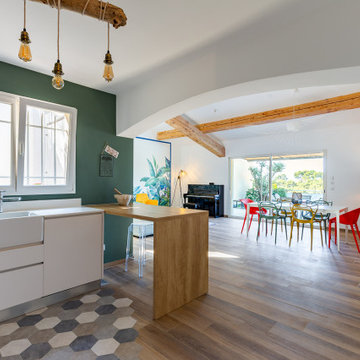
Projet de rénovation et de décoration d'une villa vue mer à La Ciotat.
Les propriétaires m'ont laissé carte blanche sur ce projet.
J'ai conçu entièrement la nouvelle cuisine tant au niveau de l'agencement, des matériaux et choix des couleurs. J'ai choisi une ambiance naturelle et colorée en ce qui concerne le mobilier et le carrelage au sol.
La fresque murale vient apporter un décor sous cette belle hauteur sous plafond. Les poutres ont été décapé pour leur donner un aspect naturel, la rampe d'escalier a été remplacé par un claustra bois.

This 1960s split-level has a new Family Room addition in front of the existing home, with a total gut remodel of the existing Kitchen/Living/Dining spaces. The spacious Kitchen boasts a generous curved stone-clad island and plenty of custom cabinetry. The Kitchen opens to a large eat-in Dining Room, with a walk-around stone double-sided fireplace between Dining and the new Family room. The stone accent at the island, gorgeous stained cabinetry, and wood trim highlight the rustic charm of this home.
Photography by Kmiecik Imagery.
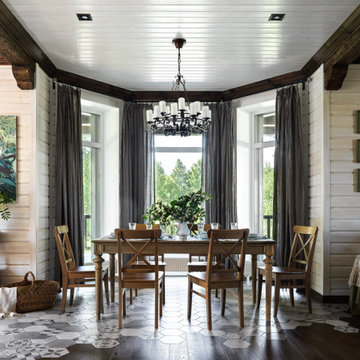
В выборе места для будущего дома главную роль сыграли друзья заказчиком, напротив них продавался участок с недостроенной бетонной коробкой.
Заказчики обратились в Архитектурное бюро с вопросом можно ли сделать из этого недостроя уютный дом с террасами, получив утвердительный ответ, приняли решение о покупке.
Дом не хотели оставлять бетонным, потому, что хотелось много дерева, как внутри, так и снаружи и масштабные террасы с выходом в сад , для воскресных обедов и долгих летних чаепитий с самоваром.
Поэтому архитекторы предложили совершенно новую концепцию дома.
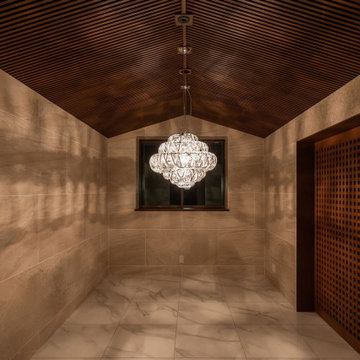
ダイニングルームは最初に照明器具が決まったので、それに合わせてインテリアをイメージしました。イタリアの建築家がデザインした灯具、独得のガラスセードから解き放たれる光の質は昔、西欧建築を観に行った時に見た光と同等だろうと断じ、当時の鮮烈な記憶を頼りに砂岩調の重厚な壁であるならば当然、相性の良い木の無垢材を使用すべしとの結論から定番の細密天井ルーバー、而も西欧を意識すればペディメントだろうと切妻天井を演繹した次第です。
Dining Room Design Ideas with Ceramic Floors
6
