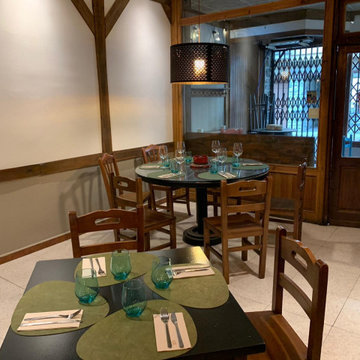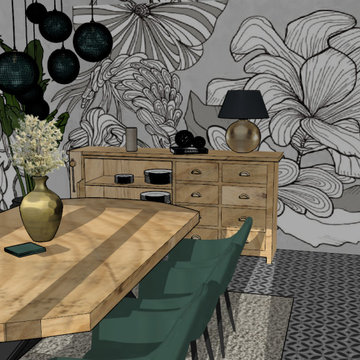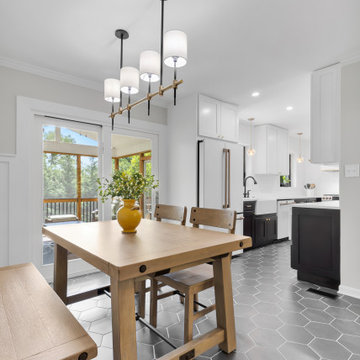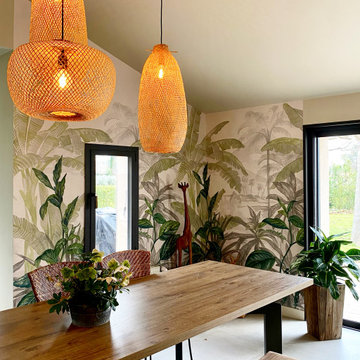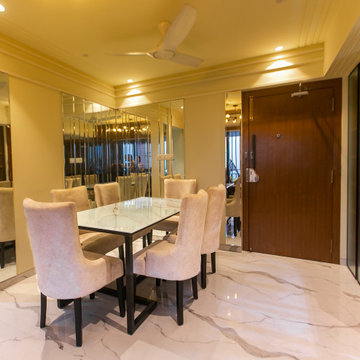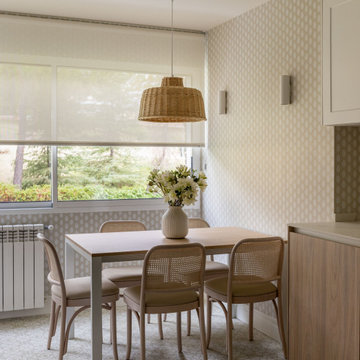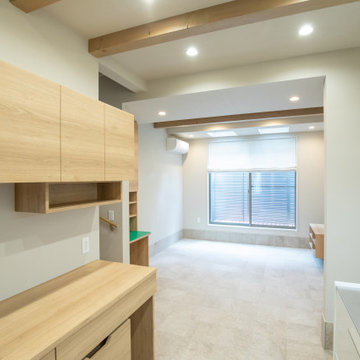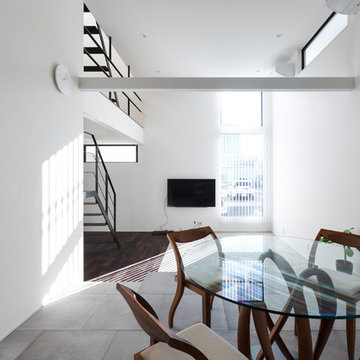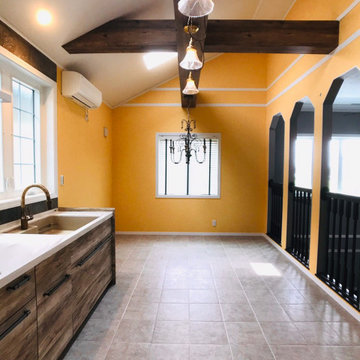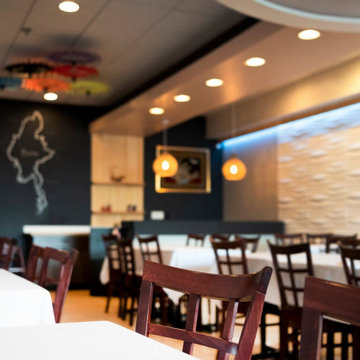Dining Room Design Ideas with Ceramic Floors
Refine by:
Budget
Sort by:Popular Today
141 - 160 of 397 photos
Item 1 of 3
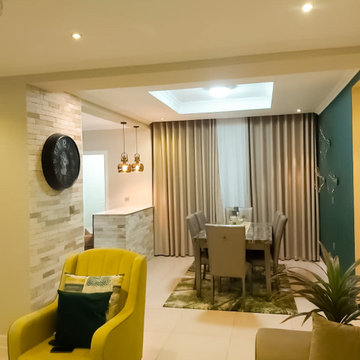
Representation of textures, patterns, colours and lighting and how they all work together.
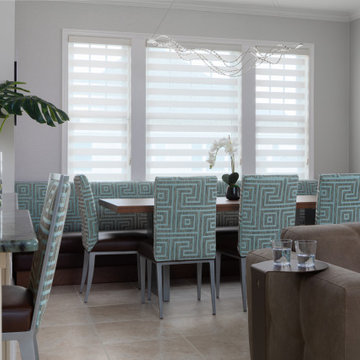
We installed a banquette against the wall in the dining room to provide more seating and floor space. We added contract vinyl wallpaper to the dining room alcove to create visual and textural interest. A unique LED fixture with a gentle wave hangs above the table, affording plenty of illumination and adding more interest to the area.
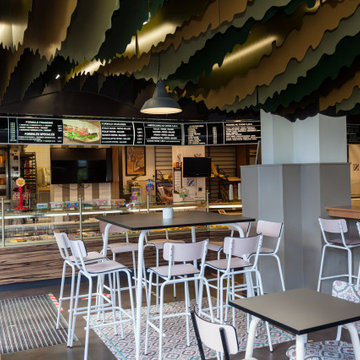
Le plafond est resté tel qu'il l'était déjà avant, il suffisait de s'en servir comme atout afin de créer une ambiance autour de celui-ci.
Les chaises ont été choisies avec des motifs rose pâle dans le but d'apporter de l'originalité et de la couleur sans trop en faire. De plus, elles rappellent quelques endroits du sol où se motif a également été placé.
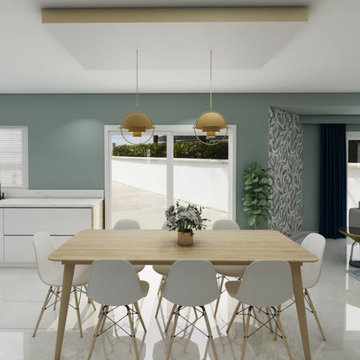
Afin de fluidifié le sens de circulation la table a été déplacée. Un coffrage a été crée pour ajouter de superbes luminaires design de chez Gubi et ainsi donner de l'importance à cette grande table familliale.
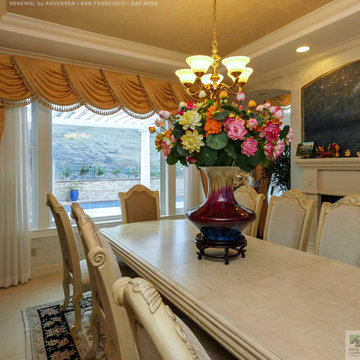
Spectacular dining room with new windows we installed. This elegant and well decorated formal dining room with long table and coffered ceiling looks amazing with this large triple window combination, including a picture window surrounded by two casement windows. Get started replacing the windows in your house today with Renewal by Andersen of San Francisco serving the entire Bay Area.
Find out more about replacing your home windows -- Contact Us Today! 844-245-2799
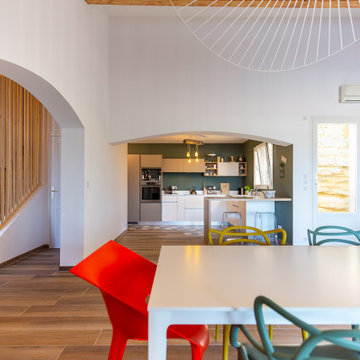
Projet de rénovation et de décoration d'une villa vue mer à La Ciotat.
Les propriétaires m'ont laissé carte blanche sur ce projet.
J'ai conçu entièrement la nouvelle cuisine tant au niveau de l'agencement, des matériaux et choix des couleurs. J'ai choisi une ambiance naturelle et colorée en ce qui concerne le mobilier et le carrelage au sol.
La fresque murale vient apporter un décor sous cette belle hauteur sous plafond. Les poutres ont été décapé pour leur donner un aspect naturel, la rampe d'escalier a été remplacé par un claustra bois.
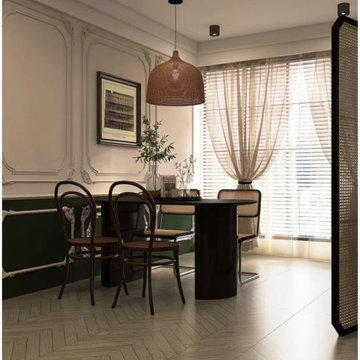
This project is a customer case located in Manila, the Philippines. The client's residence is a 95-square-meter apartment. The overall interior design style chosen by the client is a fusion of Nanyang and French vintage styles, combining retro elegance. The entire home features a color palette of charcoal gray, ink green, and brown coffee, creating a unique and exotic ambiance.
The client desired suitable pendant lights for the living room, dining area, and hallway, and based on their preferences, we selected pendant lights made from bamboo and rattan materials for the open kitchen and hallway. French vintage pendant lights were chosen for the living room. Upon receiving the products, the client expressed complete satisfaction, as these lighting fixtures perfectly matched their requirements.
I am sharing this case with everyone in the hope that it provides inspiration and ideas for your own interior decoration projects.
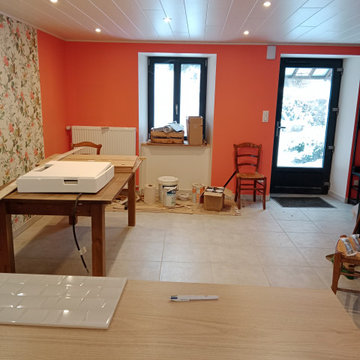
Une belle salle à manger en cours de finition dont la capacité sera 8 à 10 personnes
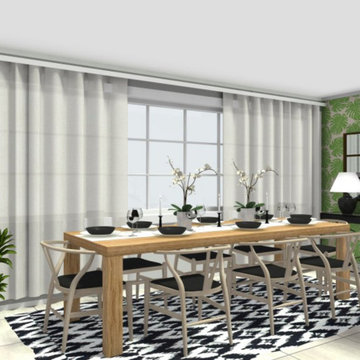
This was a barely used conservatory with awkward access off the kitchen. We showed by virtual design how the space could be opened up into the kitchen to add a much needed dining area which was a welcome addition to the homeowner
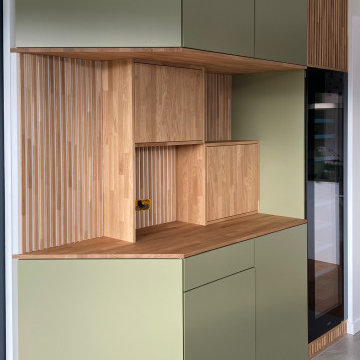
Meuble de salle à manger sur-mesure. Il comprend une cave à vin et un tiroir chauffant. L'utilisation de tasseaux au dessus et en dessous de la cave à vin permet l'aération nécessaire à l'utilisation de celle-ci. Le tiroir chauffant est dissimulé derrière une façade verte olive.
Dining Room Design Ideas with Ceramic Floors
8
