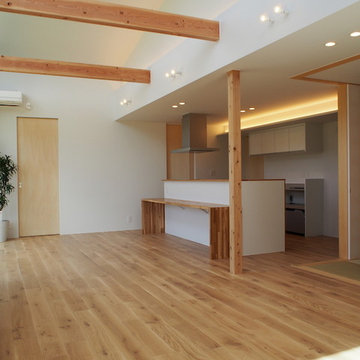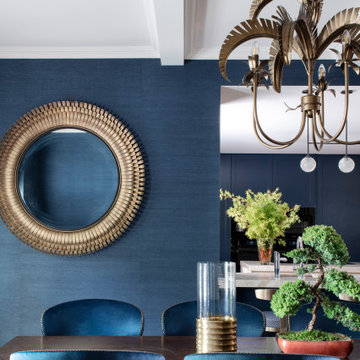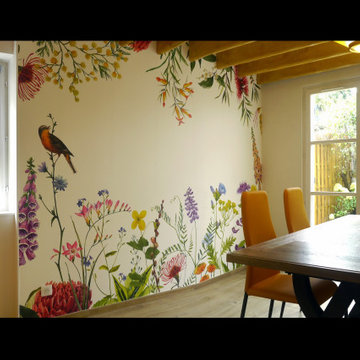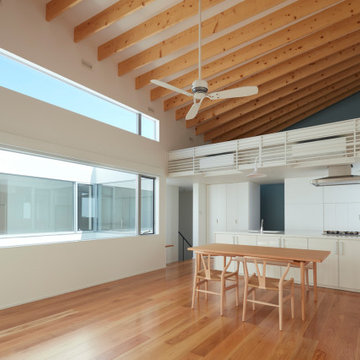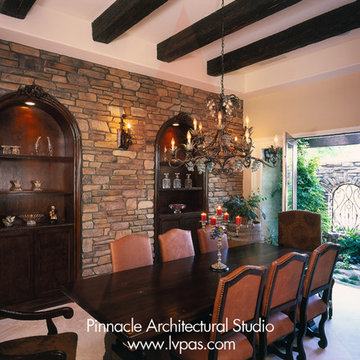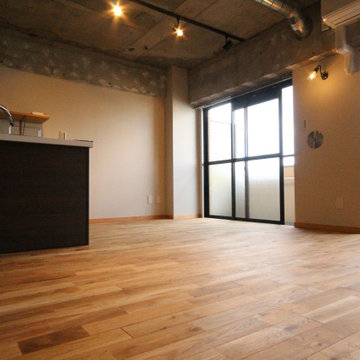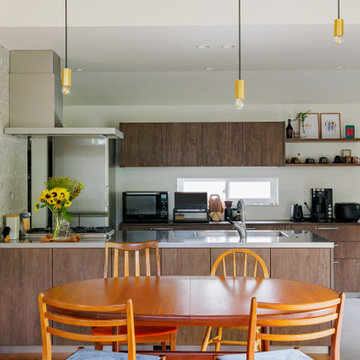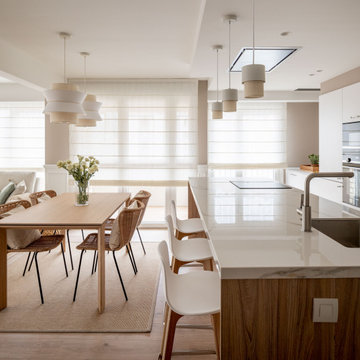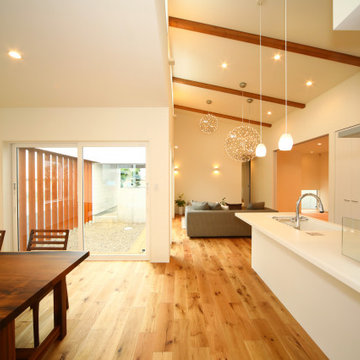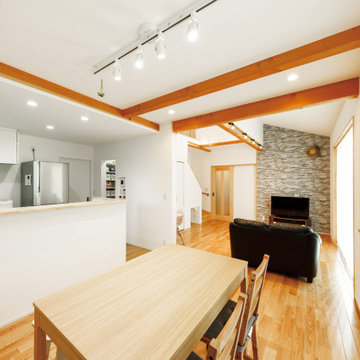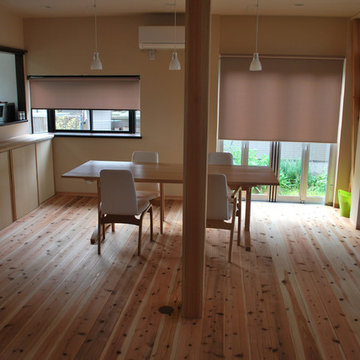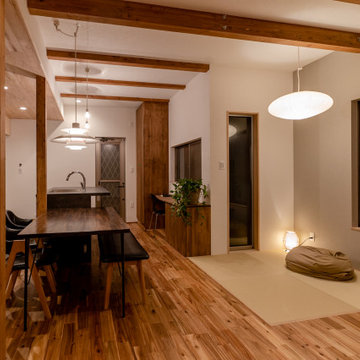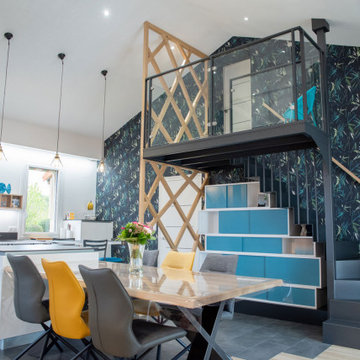Dining Room Design Ideas with Exposed Beam and Wallpaper
Refine by:
Budget
Sort by:Popular Today
61 - 80 of 266 photos
Item 1 of 3
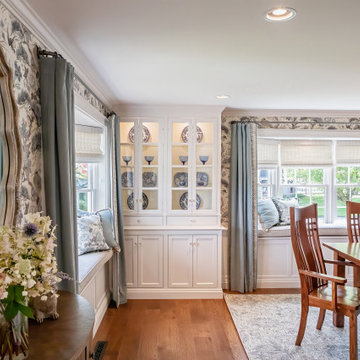
Using the Client's dining table and chairs, the rest of the room underwent a transformation. Soft tones of blue, used throughout the first floor of the home, blend with grays and creamy white in the hand printed grass cloth wallpaper by Scalamandre. Linen drapery panels are embellished with a wide suede banding from Samuel and Sons. A Sunbrella fabric is used on the window seat cushions to avoid fading, and throw pillows matching the wallpaper and drapery are the finishing touch.
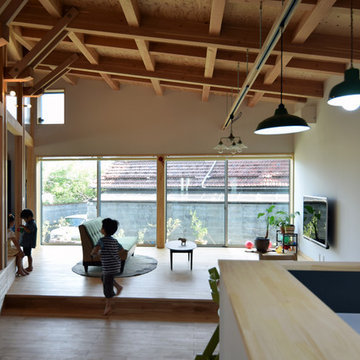
路地奥に住まう 写真:齊藤彰
リビング・ダイニング内観。
リビング・ダイニング・多目的室(子供室)が一体の空間になっているので、キッチンに立つと子どもがどこにいても見渡せるつくりになっています。
キッチンダイニングの床材はメンテナンスを考慮して少し固めのバーチ材を採用しました。
左手の床が高くなっている部分は多目的室(子供室)。将来的に建具やカーテンで仕切ることも可能なようになっています。多目的室の床下はもぐりこめる収納になっています。
壁紙は汚しても上塗りできるように塗装下地用壁紙をセレクト。将来的な家具のレイアウト変更も見込んで特製のライティングレールを吊っています。
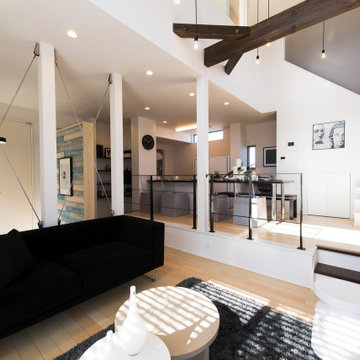
ダイニング部分を小上がりにし、リビングと緩やかに繋がりを持たせたプランニングです。
腰壁にしてしまうと、空間の繋がりが分断され、圧迫感も出てしまうので、吹き抜け用の手すりを用いて安全性とデザイン性を実現しています。
色は階段、インテリア、梁に合わせてブラックにしてフロア、クロスとのコントラストを演出しています。
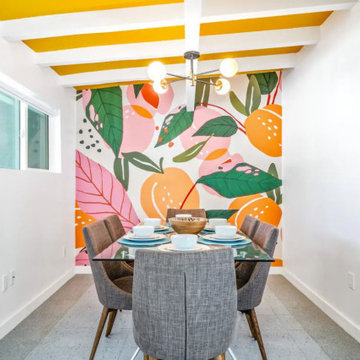
Modern and funky dining room with large scale wallpaper print, yellow painted ceiling with exposed beams and original VCT flooring.
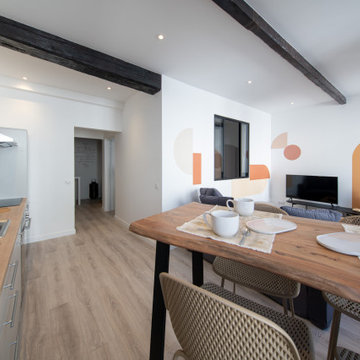
L’enjeu est de créer un décor avec une identité singulière, pour susciter un effet coup de coeur, déclencheur de réservations. En effet dans le secteur du tourisme, fortement concurrencé, la décoration intérieure aide votre hébergement à se démarquer en créant une expérience unique et mémorable pour les invités.
L’ambiance se doit d’avoir pour finalité de susciter repos et bien-être. Nous sommes bien conscients que les vacances ont le pouvoir de nous ressourcer. Nous choisissons donc nos lieux de villégiature pour y poser momentanément nos valises, et nos soucis du quotidien.
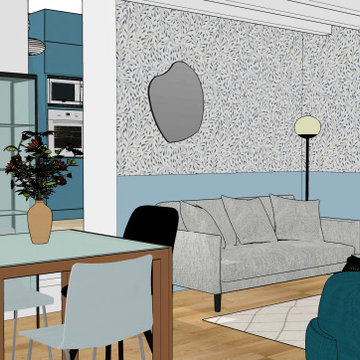
Côté salon, le soubassement est singularisé d’un beau bleu frais, associé sur la partie haute du mur à un papier peint à motif léger. Cette couleur bleue révèle un décor pur et élégant. Ici, on distingue le coin salon de la salle à manger qui cohabitent dans la même pièce. Un joli miroir en métal noir au design organique offrira de la luminosité et une sensation d’espace. Une chauffeuse bleue, un tapis style berbère à poils longs et un pouf beige viendront compléter la décoration de ce salon.
Côté salle à manger, deux vitrines en verre strié de style industriel pour ranger la vaisselle ou quelques objets de décoration donnent une ligne contemporaine et intemporelle. La simplicité de cette vitrine s’intègre bien dans ce décor. Ma cliente souhaite garder sa table en bois avec son plateau en verre. Deux chaises bleu pastel et deux chaises noires viendront s’ajouter dans ce petit espace salle à manger. Trois tableaux de tailles différentes apporteront une touche de design et de couleur.
L’espace, la circulation et les zones de rangement ont été complètement repensés. Désormais, ce rez-de-chaussée atypique regorge de lumière.
Dining Room Design Ideas with Exposed Beam and Wallpaper
4

