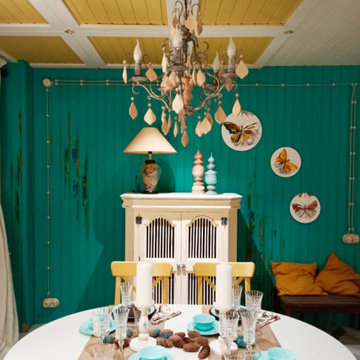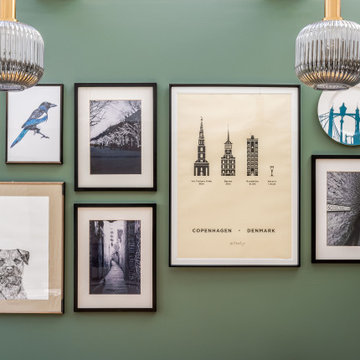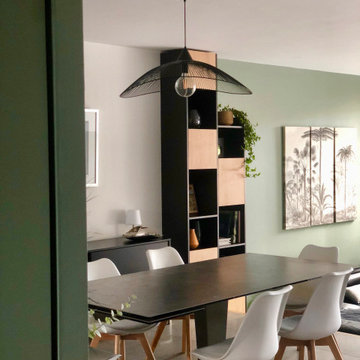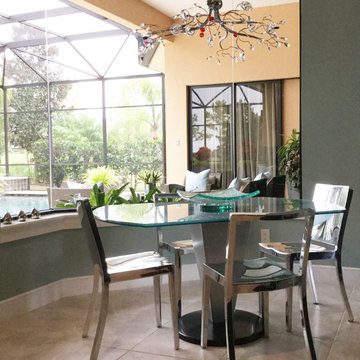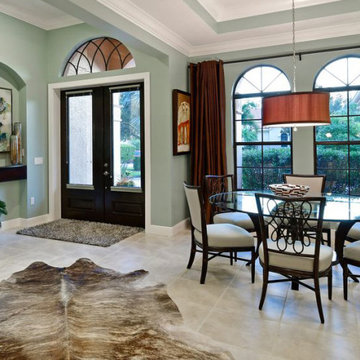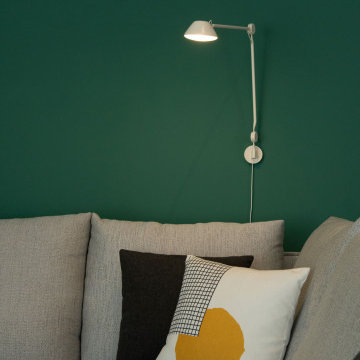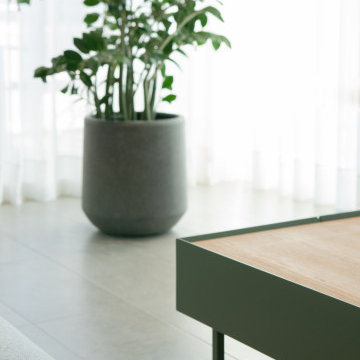Dining Room Design Ideas with Green Walls and Grey Floor
Refine by:
Budget
Sort by:Popular Today
181 - 200 of 209 photos
Item 1 of 3
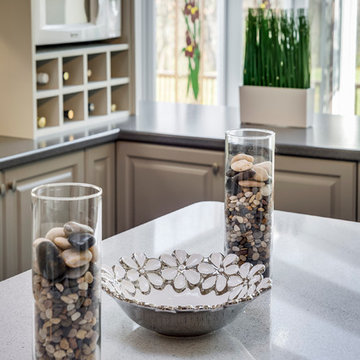
Great accessories, selected by the homeowner, are a perfect choice for this kitchen. Photo credits to John Goldstein at Gold Media.
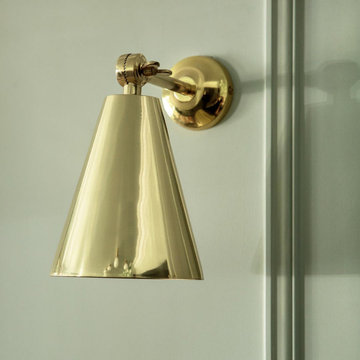
Bistrot Rougement is a quaint Parisian café that features our Moya wall lights and Deniz ceiling lights throughout. Designed by Virginie Friedmann, the café has
green tones throughout that complement the polished brass finish of our lights.
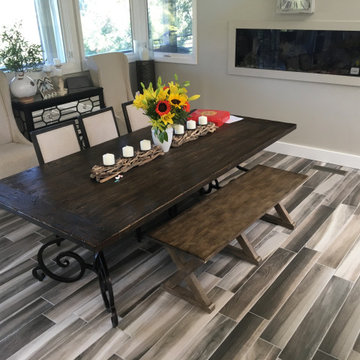
Whole level of house 2,200 sf tiles in this 6x36 wood plank tile. Thinset over concrete. Also did a two siede stackstone fireplace in the living room that you can see in one of these pictures.
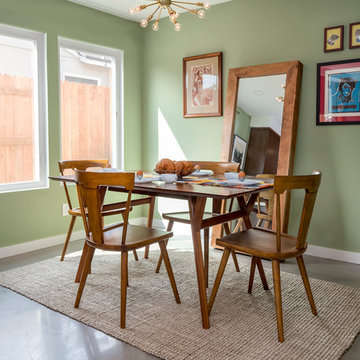
Our homeowners approached us for design help shortly after purchasing a fixer upper. They wanted to redesign the home into an open concept plan. Their goal was something that would serve multiple functions: allow them to entertain small groups while accommodating their two small children not only now but into the future as they grow up and have social lives of their own. They wanted the kitchen opened up to the living room to create a Great Room. The living room was also in need of an update including the bulky, existing brick fireplace. They were interested in an aesthetic that would have a mid-century flair with a modern layout. We added built-in cabinetry on either side of the fireplace mimicking the wood and stain color true to the era. The adjacent Family Room, needed minor updates to carry the mid-century flavor throughout.

Dining room with board and batten millwork, bluestone flooring, and exposed original brick. Photo by Kyle Born.
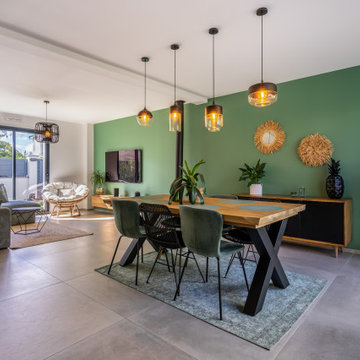
Décoration et aménagement salon / salle à manger d'une maison neuve. Mélange de style contemporain et ethnique. Couleur tendance noir, vert avec du bois.
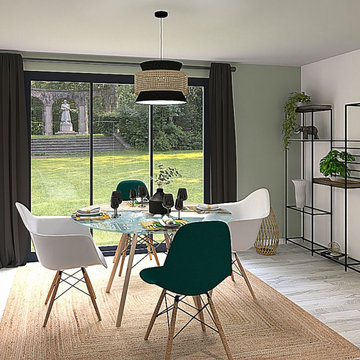
Cette configuration a une forme géométrique assez stricte dont il est possible de s’affranchir en jouant sur des formes variées mais discrètes. On choisit un meuble aux lignes minimalistes pour créer un jeu de dynamique qui rend l’ensemble moins figé.
La table ronde transparente se marie à merveille avec le tapis carré en jute naturel qui s’associent pour casser le côté rectangulaire de la pièce.
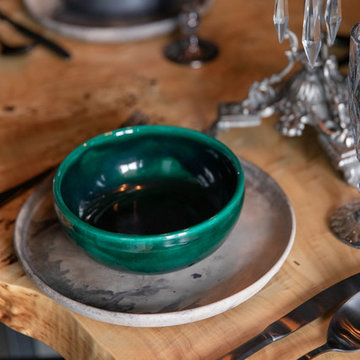
Керамическая посуда делалась специально на заказ для этого проекта, цвет зеленой эмали подбирался к цвету стены.
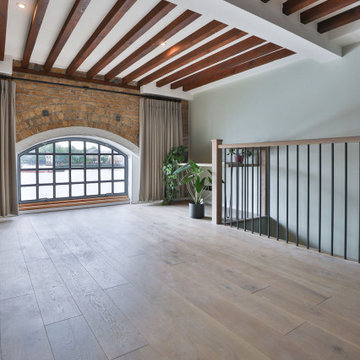
We replaced the previous worn laminate flooring with grey-toned oak flooring. A bespoke desk was fitted into the study nook, with iron hairpin legs to work with the other black fittings in the space. Soft grey velvet curtains were fitted to bring softness and warmth to the room, allowing the view of The Thames and stunning natural light to shine in through the arched window. The soft organic colour palette added so much to the space, making it a lovely calm, welcoming room to be in, and working perfectly with the red of the brickwork and ceiling beams. Discover more at: https://absoluteprojectmanagement.com/portfolio/matt-wapping/
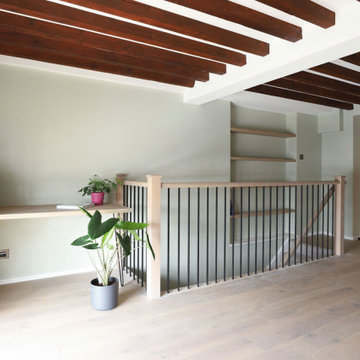
We replaced the previous worn laminate flooring with grey-toned oak flooring. A bespoke desk was fitted into the study nook, with iron hairpin legs to work with the other black fittings in the space. We fitted floating oak shelves in the alcove over the stairwell to make use of the space and add a lovely feature. Soft grey velvet curtains were fitted to bring softness and warmth to the room, allowing the view of The Thames and stunning natural light to shine in through the arched window. The soft organic colour palette added so much to the space, making it a lovely calm, welcoming room to be in, and working perfectly with the red of the brickwork and ceiling beams. Discover more at: https://absoluteprojectmanagement.com/portfolio/matt-wapping/
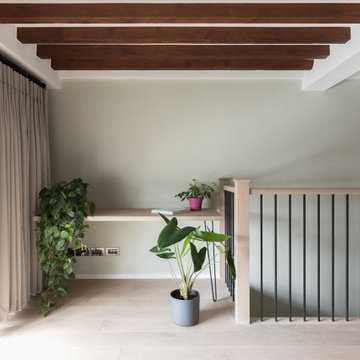
We replaced the previous worn laminate flooring with grey-toned oak flooring. A bespoke desk was fitted into the study nook, with iron hairpin legs to work with the other black fittings in the space. Soft grey velvet curtains were fitted to bring softness and warmth to the room, allowing the view of The Thames and stunning natural light to shine in through the arched window. The soft organic colour palette added so much to the space, making it a lovely calm, welcoming room to be in, and working perfectly with the red of the brickwork and ceiling beams. Discover more at: https://absoluteprojectmanagement.com/portfolio/matt-wapping/
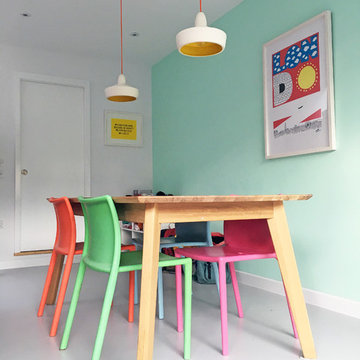
Quirky colourful dining area in open plan kitchen dining space in North London.
The design is highlighted with pops of colours throughout the design of the space, making it a fun and vibrant space.
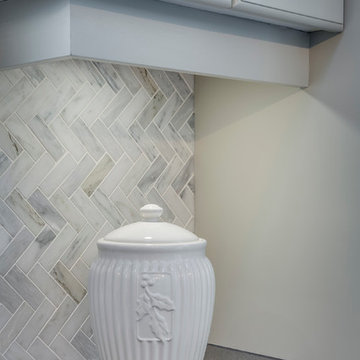
This beautiful backsplash adds texture and depth to this great space. It ties in all 3 colours used in the cabinets. Photo credits to John Goldstein at Gold Media.
Dining Room Design Ideas with Green Walls and Grey Floor
10
