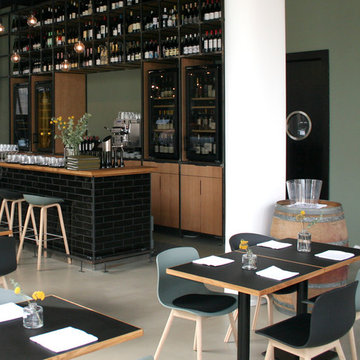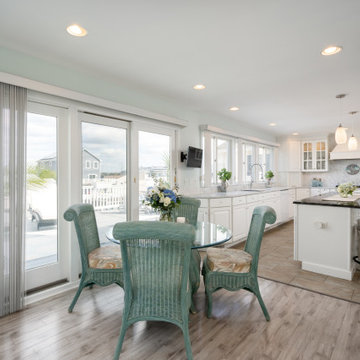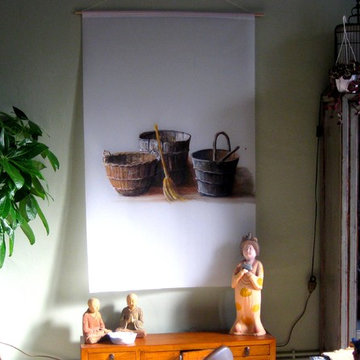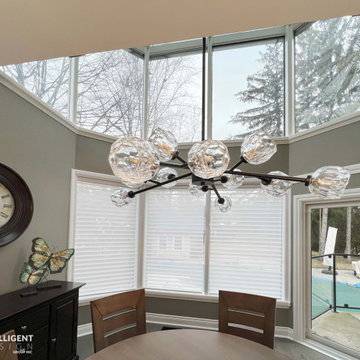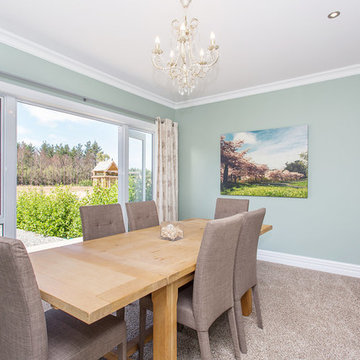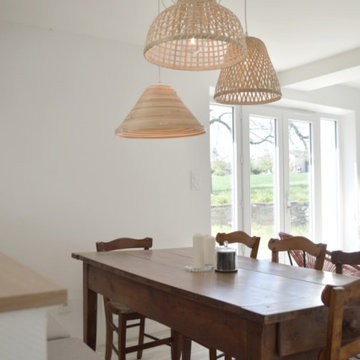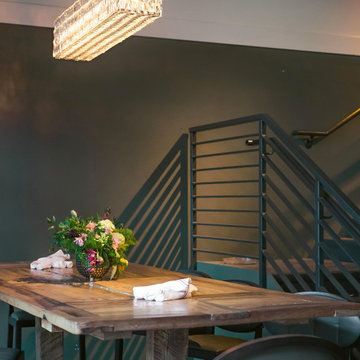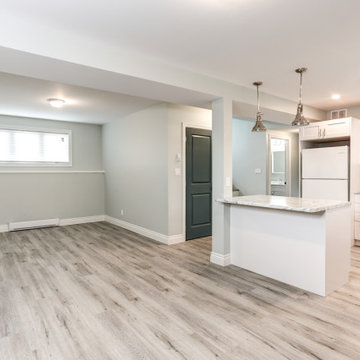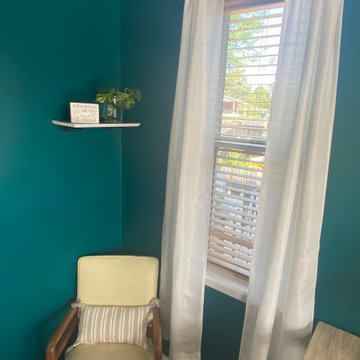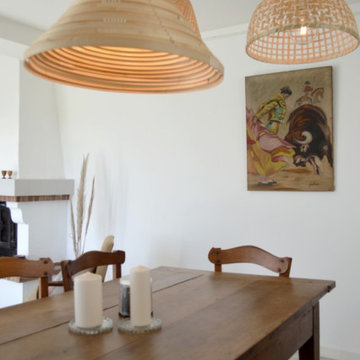Dining Room Design Ideas with Green Walls and Grey Floor
Refine by:
Budget
Sort by:Popular Today
141 - 160 of 209 photos
Item 1 of 3
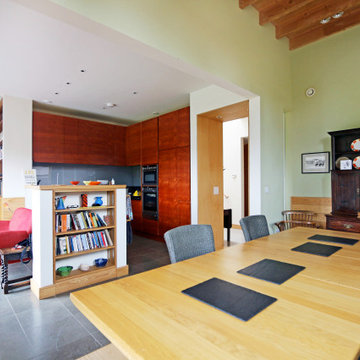
An award winning timber clad newbuild house built to Passivhaus standards in a rural location in the Suffolk countryside.
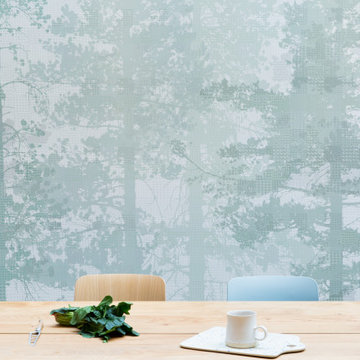
A table space to gather people together. The dining table is a Danish design and is extendable, set against a contemporary Nordic forest mural. Dining chairs are a mix of colours and wood.
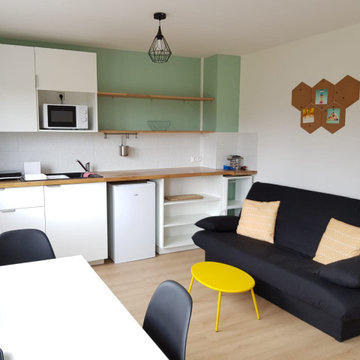
C’est dans un immeuble située sur la commune d’Aulnoy Les Valenciennes à quelques pas de l’université que les clients ont investi. Au départ il cherchait quelqu'un de confiance pour chiffrer puis suivre leurs futurs travaux. Habitant à Chantilly, à presque 2h de route de Valenciennes, il était difficile de gérer eux-mêmes le projet. Nous avons réhabilité 6 studios très cosy et de bonne qualité, résultat en 2 jours les logements étaient loués.
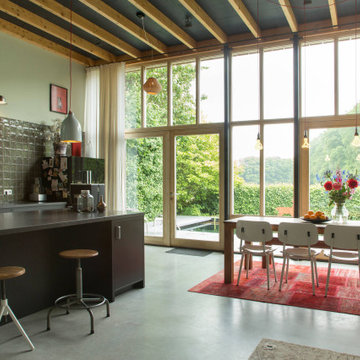
Creating Beautiful Spaces That Are The Vision of Our Customers with Efficiency, Grace, and Style!
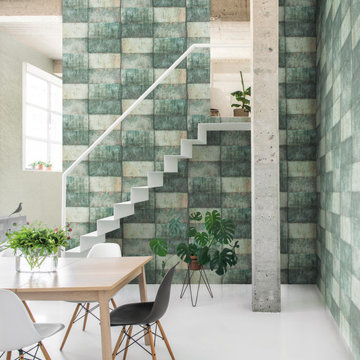
The delicate glassbeads are scattered onto a modern design inspired by the industrial world. The texture is delicate with a tactile quality. Its hazy light effect dazzles the eye.

antique furniture, architectural digest, classic design, colorful accents, cool new york homes, cottage core, country home, elegant antique, french country, historic home, traditional vintage home, vintage style
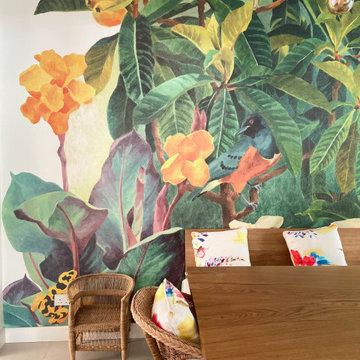
The Dining room is the space where the family spends most of their time. From dining to entertaining to cooking (adjacent open kitchen). It had to be fun, colorful, tropical and make them happy
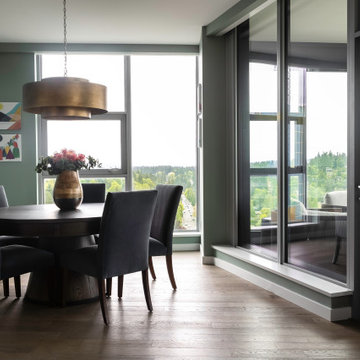
This home is all about the views! But let's take a moment to enjoy this gorgeous wallpaper which mirrors the feel of Lake Washington.
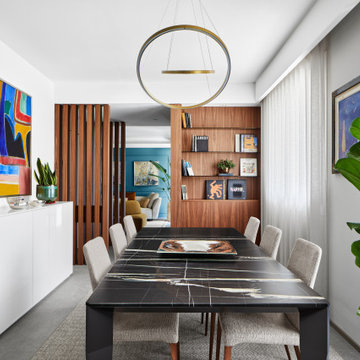
L'ingresso sulla zona giorno è stato schermato attraverso un sistema di setti in legno in noce canaletto, disegnati e realizzati su misura. Di fronte all'ingresso è presente un armadio per riporre giacche e cappotti. Il blocco armadio, anch'esso in noce canaletto, ospita sul fianco una libreria con mensole in vetro fumè e un contenitore basso a servizio dell'area pranzo. L'arredo è percepito come un blocco continuo, integrato e funzionalmente congeniale.
Il tavolo, importante ed elegante, della Molteni, con piano in Sahara Noir, è il vero protagonista della zona pranzo. L'illuminazione oro, con volute sinuose della Nemo Lighting, contribuisce ad impreziosire lo spazio e a smussare l'impatto spigoloso e massivo del tavolo.
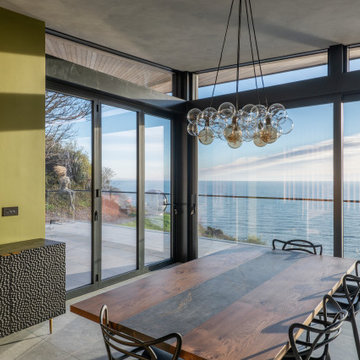
The open plan kitchen and dining room enjoys a full run of glazing, with sliding doors that open the space up to an external terrace. As well as the panoramic view of the sea, behind and above the kitchen are views up through the clearstory windows to the wooded hillside and sky.
Dining Room Design Ideas with Green Walls and Grey Floor
8
