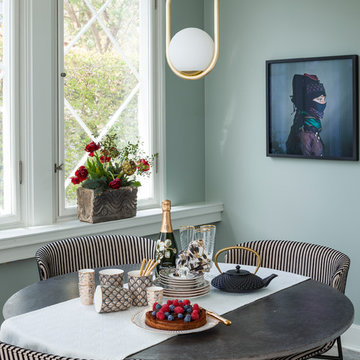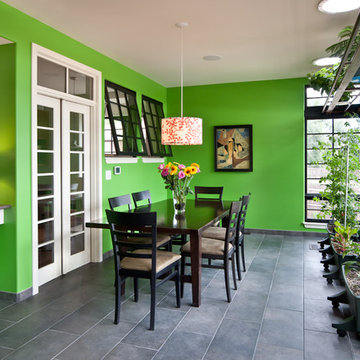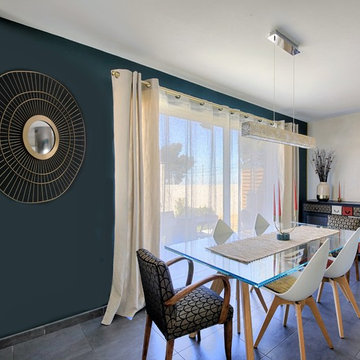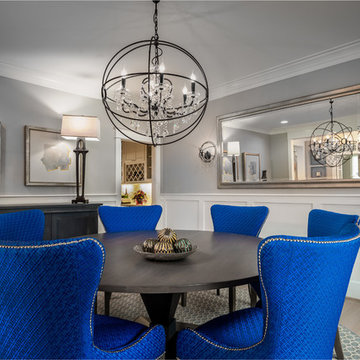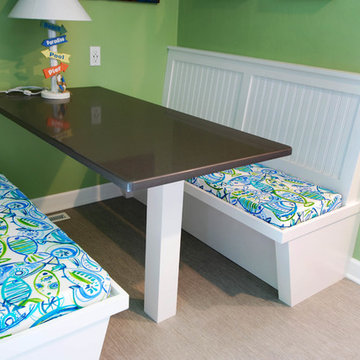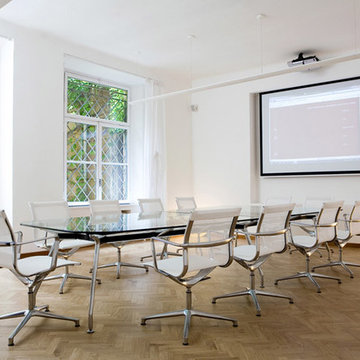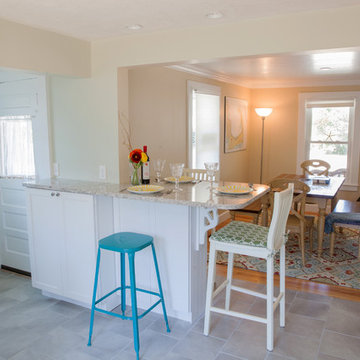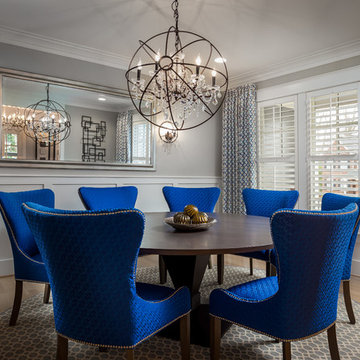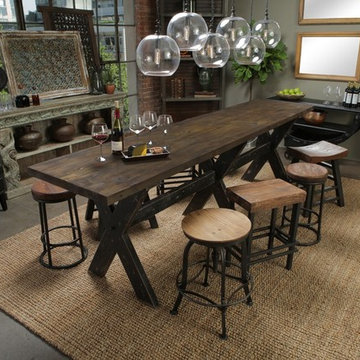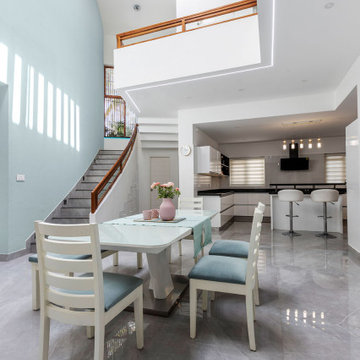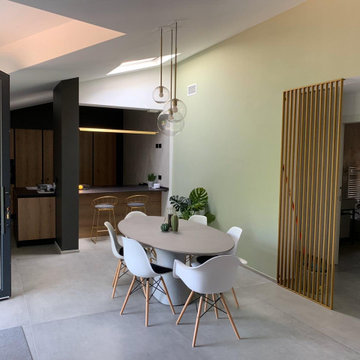Dining Room Design Ideas with Green Walls and Grey Floor
Refine by:
Budget
Sort by:Popular Today
61 - 80 of 209 photos
Item 1 of 3
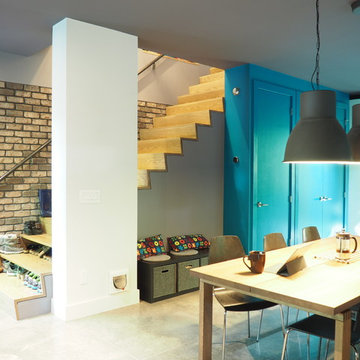
The open staircase snuggles against the brick wall, around which the open floor plan of the first floor is laid out, creating distinct areas of use, niches, nooks, and crannies
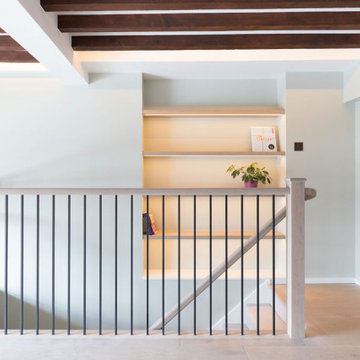
We replaced the previous worn laminate flooring with grey-toned oak flooring. A bespoke desk was fitted into the study nook, with iron hairpin legs to work with the other black fittings in the space. We fitted floating oak shelves in the alcove over the stairwell to make use of the space and added recessed lighting to add warmth and provide a lovely feature. The soft organic colour palette added so much to the space, making it a lovely calm, welcoming room to be in, and working perfectly with the red of the brickwork and ceiling beams. Discover more at: https://absoluteprojectmanagement.com/portfolio/matt-wapping/
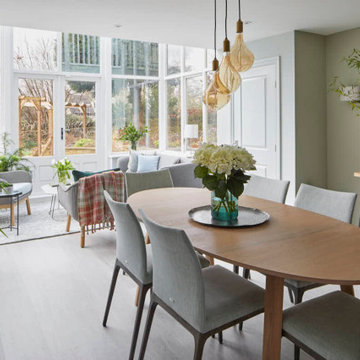
Dining area into double height, airy conservatory. Custom chairs upholstered in herringbone design crypton fabric, stain repellent and designed for liquids to simple run off. Lloyd loom style conservatory chairs complement the bar stools. Understated elegance and very practical for modern living.
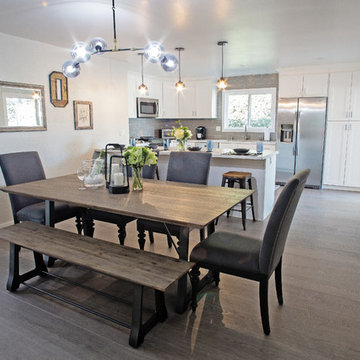
The dining room received a whole new look with new grey tone water resistant laminate flooring since the sliding door leads to a pool, new grey wall color, new chandelier and comfortable contemporary furniture and decor. What once only sat 4 now can accommodate up to 10 comfortably. General contractor: RM Builders & Development. Photo credit: Michael Anthony of 8X10 Proofs.
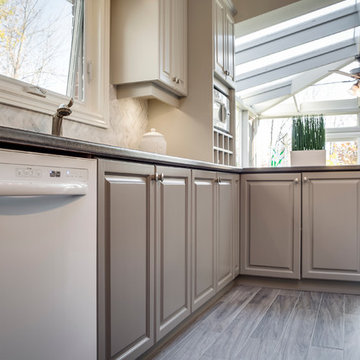
This photo showcases all colours in this kitchen: backsplash, cabinets, flooring. Photo credits to John Goldstein at Gold Media.
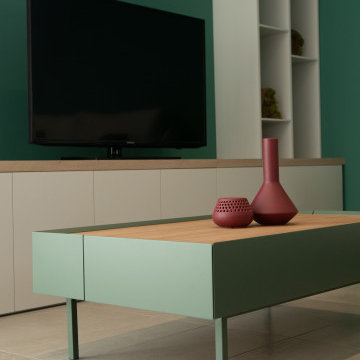
Mesa de centro con cajones y mueble para la tv con todo el almacenaje escondido. Estantería para la decoración.
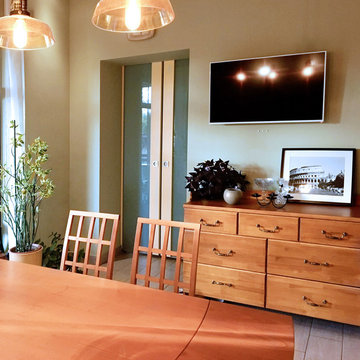
Кухня-столовая имеет выход на террасу летней кухни, и в летнее время становится столовой для летней кухни.
.
Тесная связь сада и огорода с кухней и столовой создает удобное функциональное пространство для летнего времени.
.
Вечером западное солнце на закате наполняет столовую уютными лучами и создает атмосферу для вечерних разговоров.
.
Автор: Мария Кузякова
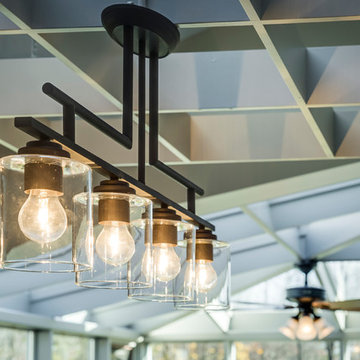
One of the challenges in this kitchen, with a cathedral ceiling with one skylight was being able to add overhead lighting. By utilizing a hanging structure, painted to match the cabinetry, we were able to install contemporary lighting that transformed this space. Photo credits to John Goldstein at Gold Media.
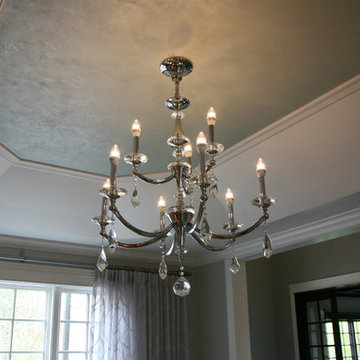
The platinum and crystal chandelier in the dining room shines light on the faux metallic tray ceiling.
Dining Room Design Ideas with Green Walls and Grey Floor
4
