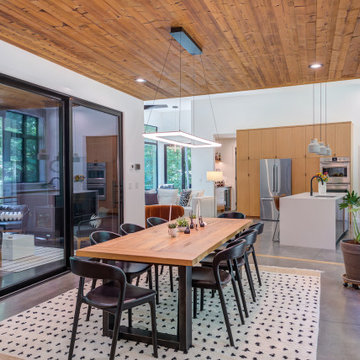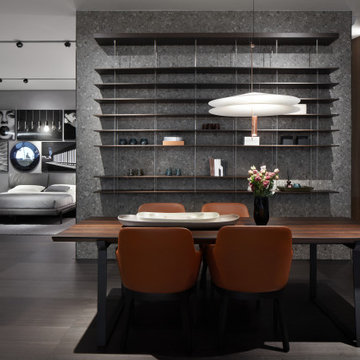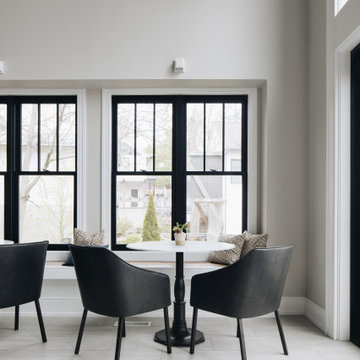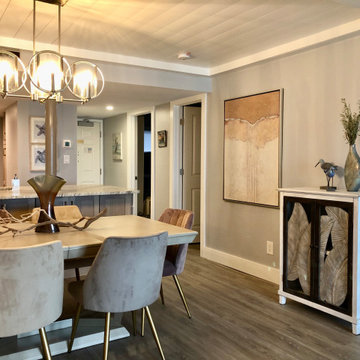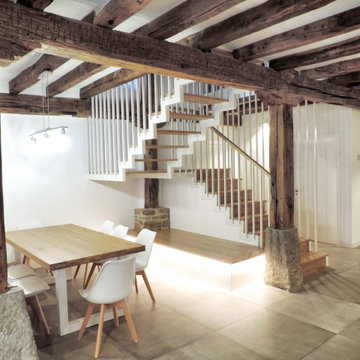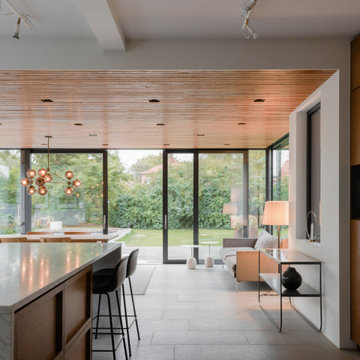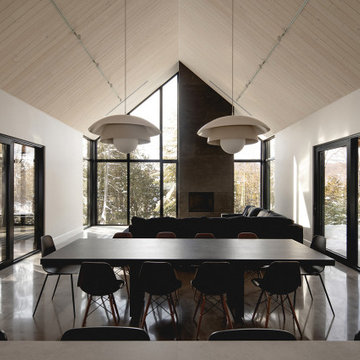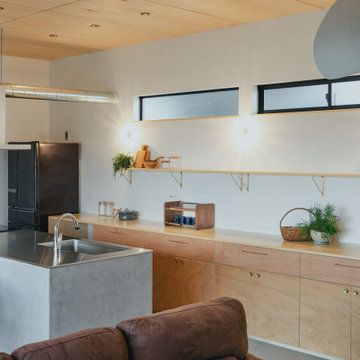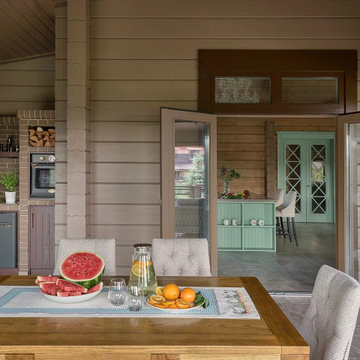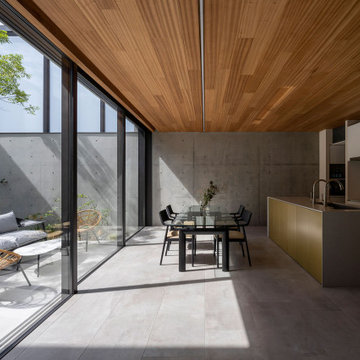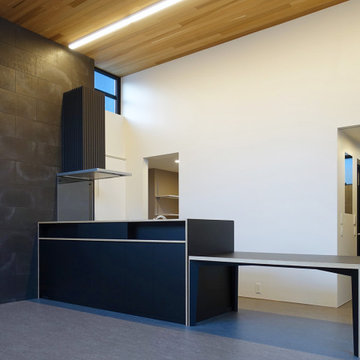Dining Room Design Ideas with Grey Floor and Wood
Refine by:
Budget
Sort by:Popular Today
141 - 160 of 245 photos
Item 1 of 3
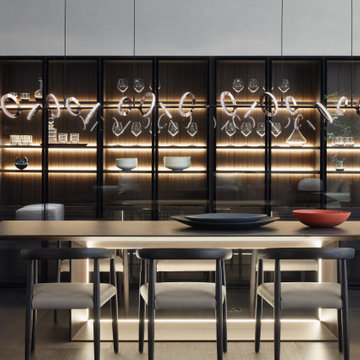
Modern dining room with built-in wine cabinets is a good option for any contemporary style loft or flat.
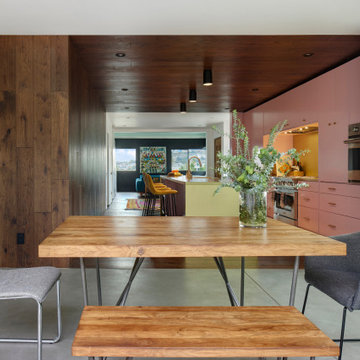
The dining room sits at the threshold between the garden and the interior. The exterior concrete floor blurs the threshold between outside and inside continuing into the dining room.
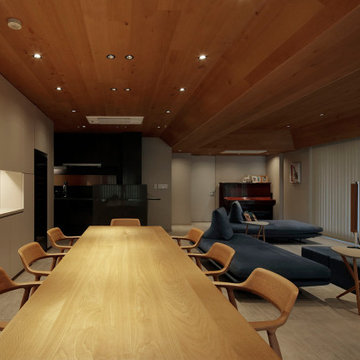
テーブルはタイムアンドスタイルBridge across(W2600,D900)としイスはマルニのHIROSHIMAとしています。座面張地は遊びココロのある水玉模様の青色としてソファと連続感を出しています。
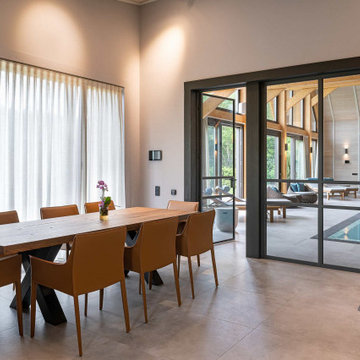
Гостиную в частном спа комплексе с бассейном отделили стеклянной сдвижной перегородкой, чтобы сформировать другой микроклимат и температурный режим, отличный от зоны бассейна. В гостиной расположили диван, телевизор и обеденную группу у окна на 8 человек.
Архитектор Александр Петунин
Интерьер Анна Полева
Строительство ПАЛЕКС дома из клееного бруса
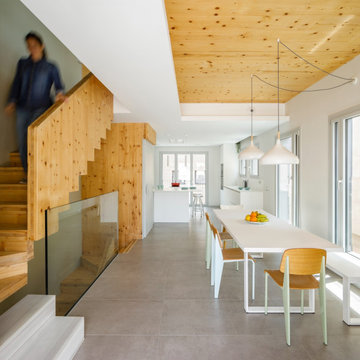
Construcción de edificio en estructura de CLT material KLH, y mobiliario interior, puertas, escaleras, armarios, tabiques
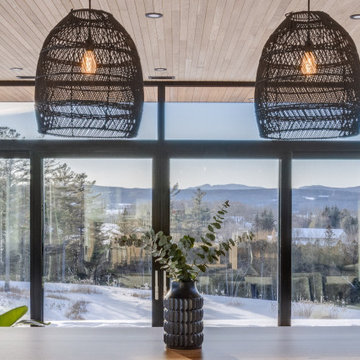
La salle à manger de La Scandinave de l'Étang, nichée entre la cuisine et le salon, est entourée de fenêtres du sol au plafond. Le sol en béton et le plafond en planches de chêne ajoutent une touche moderne à cet espace lumineux, créant un cadre élégant pour des repas mémorables.
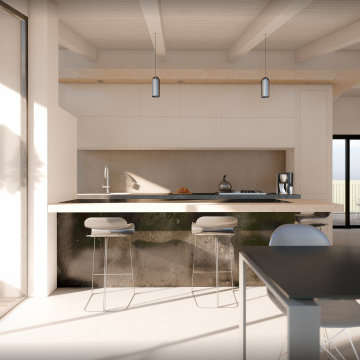
La vista sull'openspace, sulla sala da pranzo e sulla cucina. La luce che entra al mattino dalla vetrata.
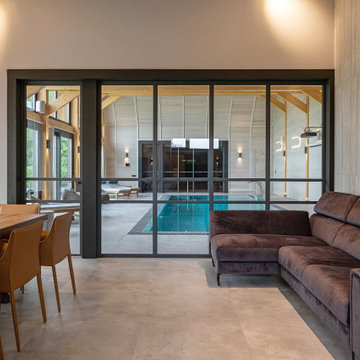
Гостиную в частном спа комплексе с бассейном отделили стеклянной сдвижной перегородкой, чтобы сформировать другой микроклимат и температурный режим, отличный от зоны бассейна. В гостиной расположили диван, телевизор и обеденную группу у окна на 8 человек.
Архитектор Александр Петунин
Интерьер Анна Полева
Строительство ПАЛЕКС дома из клееного бруса
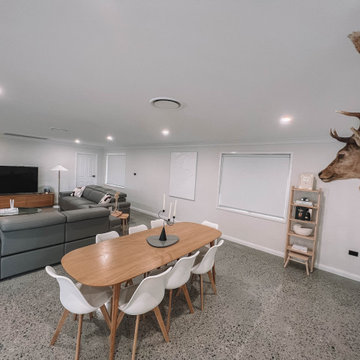
After the second fallout of the Delta Variant amidst the COVID-19 Pandemic in mid 2021, our team working from home, and our client in quarantine, SDA Architects conceived Japandi Home.
The initial brief for the renovation of this pool house was for its interior to have an "immediate sense of serenity" that roused the feeling of being peaceful. Influenced by loneliness and angst during quarantine, SDA Architects explored themes of escapism and empathy which led to a “Japandi” style concept design – the nexus between “Scandinavian functionality” and “Japanese rustic minimalism” to invoke feelings of “art, nature and simplicity.” This merging of styles forms the perfect amalgamation of both function and form, centred on clean lines, bright spaces and light colours.
Grounded by its emotional weight, poetic lyricism, and relaxed atmosphere; Japandi Home aesthetics focus on simplicity, natural elements, and comfort; minimalism that is both aesthetically pleasing yet highly functional.
Japandi Home places special emphasis on sustainability through use of raw furnishings and a rejection of the one-time-use culture we have embraced for numerous decades. A plethora of natural materials, muted colours, clean lines and minimal, yet-well-curated furnishings have been employed to showcase beautiful craftsmanship – quality handmade pieces over quantitative throwaway items.
A neutral colour palette compliments the soft and hard furnishings within, allowing the timeless pieces to breath and speak for themselves. These calming, tranquil and peaceful colours have been chosen so when accent colours are incorporated, they are done so in a meaningful yet subtle way. Japandi home isn’t sparse – it’s intentional.
The integrated storage throughout – from the kitchen, to dining buffet, linen cupboard, window seat, entertainment unit, bed ensemble and walk-in wardrobe are key to reducing clutter and maintaining the zen-like sense of calm created by these clean lines and open spaces.
The Scandinavian concept of “hygge” refers to the idea that ones home is your cosy sanctuary. Similarly, this ideology has been fused with the Japanese notion of “wabi-sabi”; the idea that there is beauty in imperfection. Hence, the marriage of these design styles is both founded on minimalism and comfort; easy-going yet sophisticated. Conversely, whilst Japanese styles can be considered “sleek” and Scandinavian, “rustic”, the richness of the Japanese neutral colour palette aids in preventing the stark, crisp palette of Scandinavian styles from feeling cold and clinical.
Japandi Home’s introspective essence can ultimately be considered quite timely for the pandemic and was the quintessential lockdown project our team needed.
Dining Room Design Ideas with Grey Floor and Wood
8
