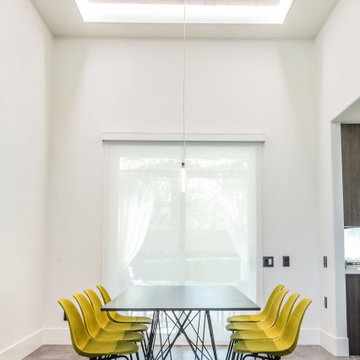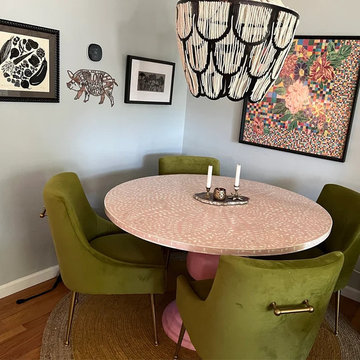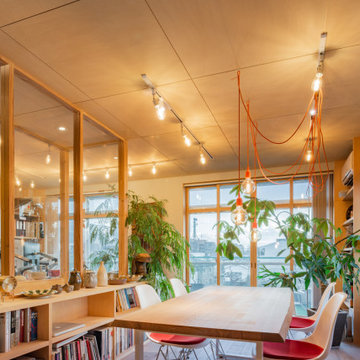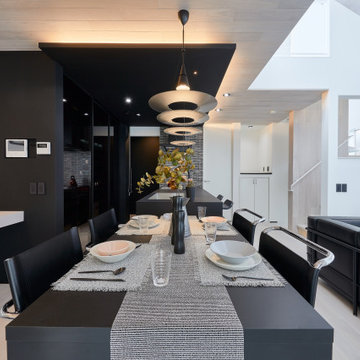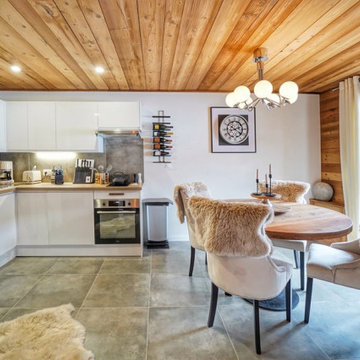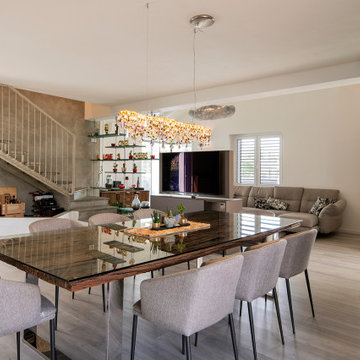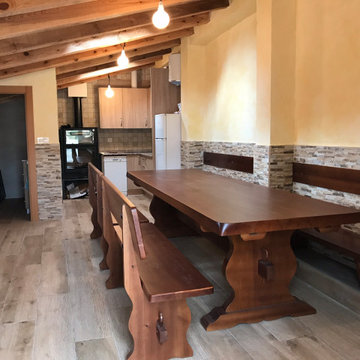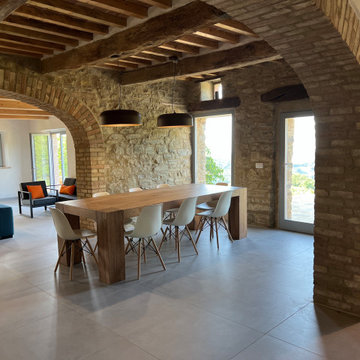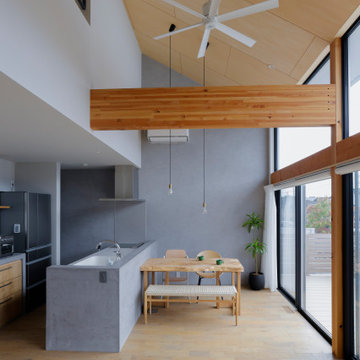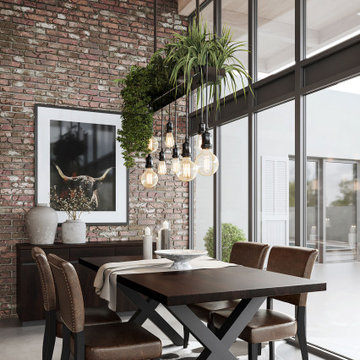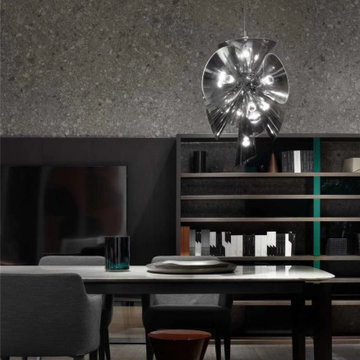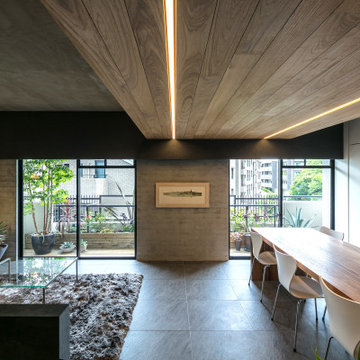Dining Room Design Ideas with Grey Floor and Wood
Refine by:
Budget
Sort by:Popular Today
161 - 180 of 245 photos
Item 1 of 3
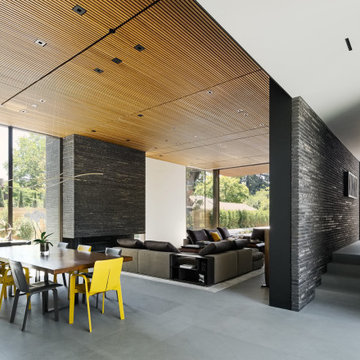
8,700 SF residence; demolition of an existing single-family residence, including garage, driveway, hardscapes, fencing, and planters. Construction of a new two-story, single-family residence, attached garage and sunken courtyard, partial basement, front yard + side yard fence, driveway, and hardscape.
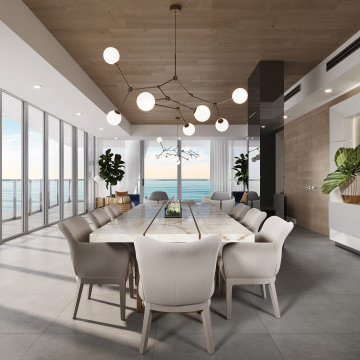
An oceanfront chateau with a modern interior featuring blue and earth tones exudes a sense of luxury and tranquility, perfectly complementing its breathtaking coastal location
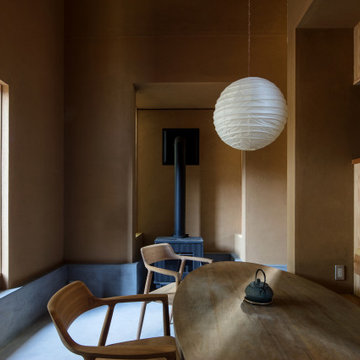
岩国のアトリエ
収蔵庫を含む画家のアトリエと展示室、および住居の計画である。
敷地周辺は、古い瓦屋根と板壁・土壁の家がまだ残る集落であった。アトリエ棟は、西側に開けた道路側に低い佇まいで建ち、住居棟は東南の森の木に寄り添うような高さで建つ。二つの棟の間は、南北に細長い庭となり、将来的には彫刻などの野外展示も想定された逍遥的な空間となっている。画家である建主は、自分が住むあるいは過ごす建築は可能な限り土や木などの素材でつくりたいという想いを持ち、建築を手がけた大工は、土と木による素の建築を信念として造り続けていた。これらの人の想いや周囲の環境から、「金物に頼らない木の架構と仕口・継ぎ手、土壁による構造体による建築」を前提に計画を進めた。画家の絵は、「ただ、そこにある」という言葉に導かれて、絵具という素材が、キャンバスの縁まで乗せられ、木枠に嵌めこまれ、厚みを持った絵具の塊にも見えていた。その塊を受ける壁には、やはり厚みを持った質感とディテール、絵画を安全に保管する為の温湿度環境が求められたが、少し離れた山中に建つ厚い土壁と板張りで安定した温室度環境を保つ古いみかん倉庫の素朴な佇まいが、建築の方向を示してくれた。森に佇み、大地に伏せるふたつの建築のかたちが、周囲の自然や環境と心地よく響き合い、豊かな生活と創造の場が生み出されることを願っている。
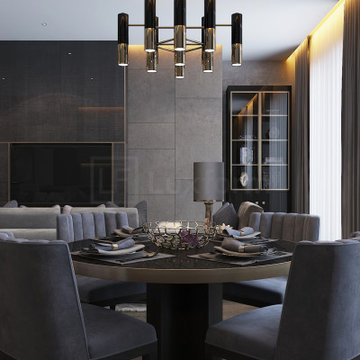
Управление освещением, шторами и звуком с телефона, сенсорных выключателей и настенной панели
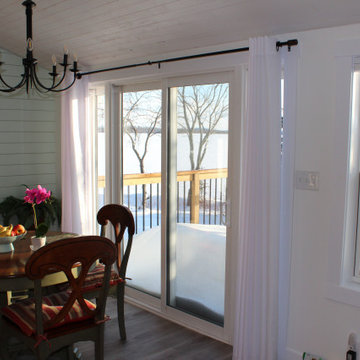
Large patio door with two side lites provide lots of light and view of the lake from the dining table. From the patio door, you walk out into a large front deck for outside dining / entertainment during the warm summer months.
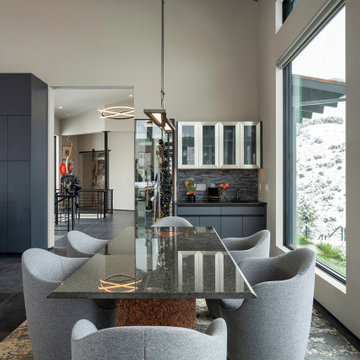
Kasia Karska Design is a design-build firm located in the heart of the Vail Valley and Colorado Rocky Mountains. The design and build process should feel effortless and enjoyable. Our strengths at KKD lie in our comprehensive approach. We understand that when our clients look for someone to design and build their dream home, there are many options for them to choose from.
With nearly 25 years of experience, we understand the key factors that create a successful building project.
-Seamless Service – we handle both the design and construction in-house
-Constant Communication in all phases of the design and build
-A unique home that is a perfect reflection of you
-In-depth understanding of your requirements
-Multi-faceted approach with additional studies in the traditions of Vaastu Shastra and Feng Shui Eastern design principles
Because each home is entirely tailored to the individual client, they are all one-of-a-kind and entirely unique. We get to know our clients well and encourage them to be an active part of the design process in order to build their custom home. One driving factor as to why our clients seek us out is the fact that we handle all phases of the home design and build. There is no challenge too big because we have the tools and the motivation to build your custom home. At Kasia Karska Design, we focus on the details; and, being a women-run business gives us the advantage of being empathetic throughout the entire process. Thanks to our approach, many clients have trusted us with the design and build of their homes.
If you’re ready to build a home that’s unique to your lifestyle, goals, and vision, Kasia Karska Design’s doors are always open. We look forward to helping you design and build the home of your dreams, your own personal sanctuary.
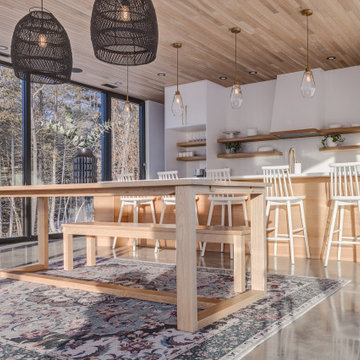
La salle à manger de La Scandinave de l'Étang, nichée entre la cuisine et le salon, est entourée de fenêtres du sol au plafond. Le sol en béton et le plafond en planches de chêne ajoutent une touche moderne à cet espace lumineux, créant un cadre élégant pour des repas mémorables.
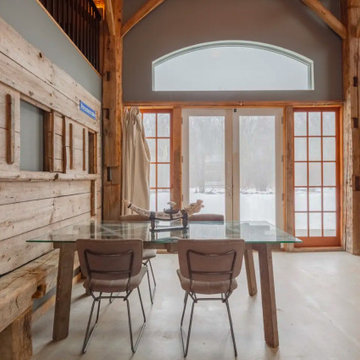
Rustic chic dining space just off the kitchen. Open concept. Tons of natural lighting! Custom Benjamin Moore gray paint. Polished concrete flooring.
Dining Room Design Ideas with Grey Floor and Wood
9
