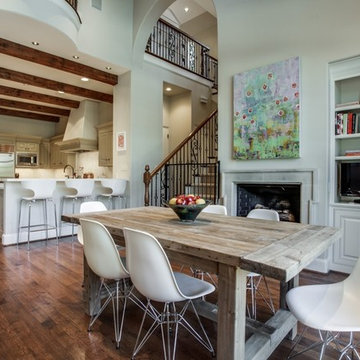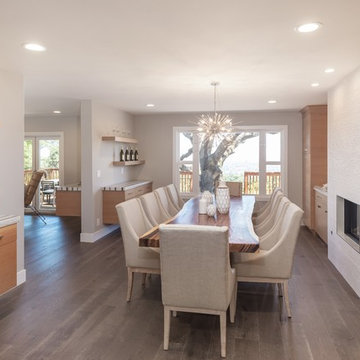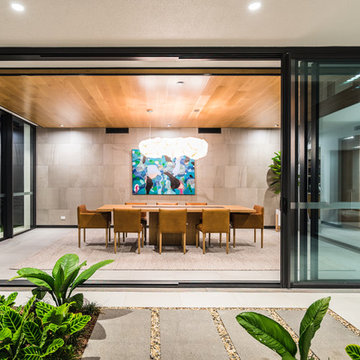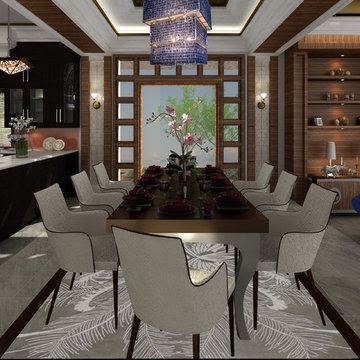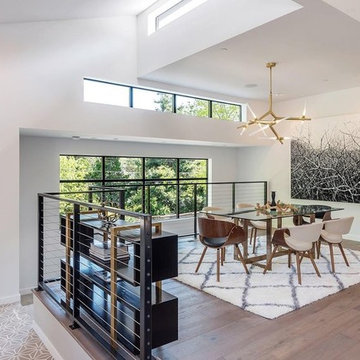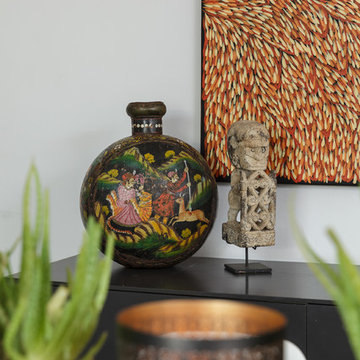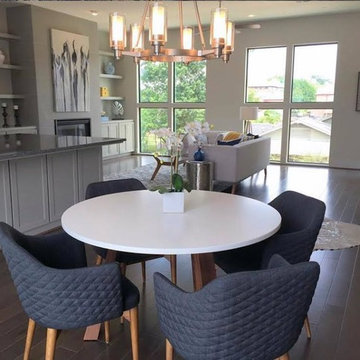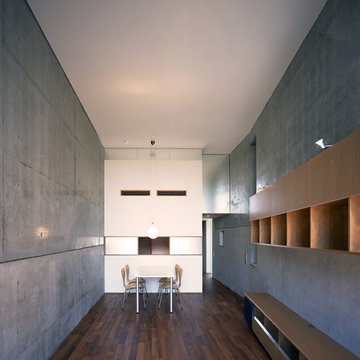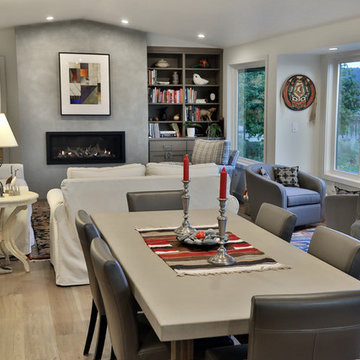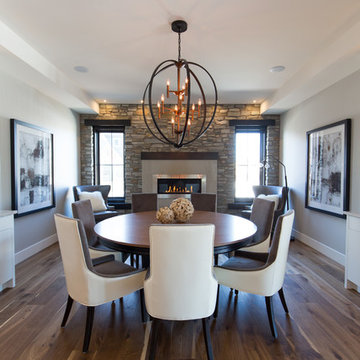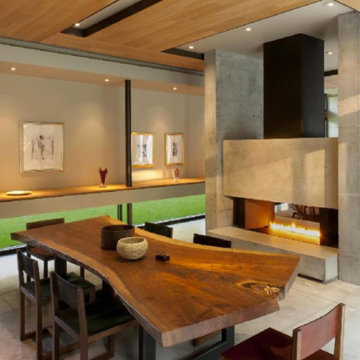Dining Room Design Ideas with Grey Walls and a Concrete Fireplace Surround
Refine by:
Budget
Sort by:Popular Today
61 - 80 of 168 photos
Item 1 of 3
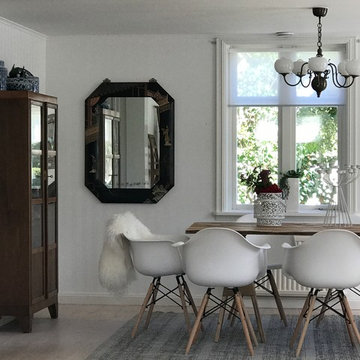
Antique light fixture late 1800's. Chairs from Informa Stockholm. Custom made table, hand crafted out of 1700's old wood plank, natural finish no stain. Mirror is black Chinese lacquer with inlays.
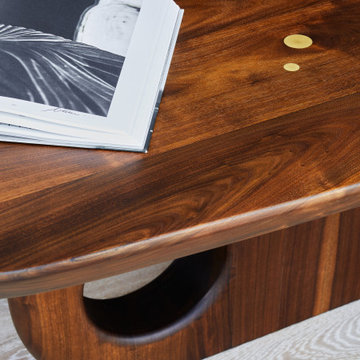
Detail view of American walnut dining table with custom brass inlay and stained white oak wood floors.
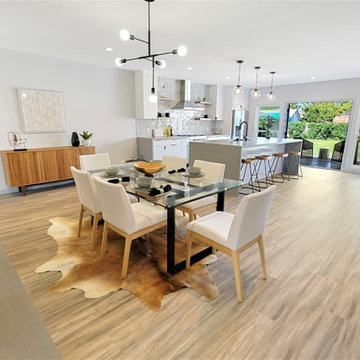
Another amazing CUSTOM remodel located in the heart of Lakewood Village, with an open concept living room, dining, and kitchen. This custom home has been reconfigured and expanded with all high-end finishes and materials. Other features of the home include soundproof solid vinyl plank floors, all new 200 amp electrical, new plumbing, LED recessed dimmable lighting, custom paint. 400 sq. ft. were added to the kitchen area creating this beautiful and open kitchen/dining combo. Thanks to Cabinet Boy for the custom made cabinetry with soft closed BLUM hinges and glides. Painter Boy for the excellent paint job and back-splash. Satin & Slate Interior Design collaborated with Summer Sun to create a cool modern kitchen/dining combo. Contact Satin & Slate for a free consultation, (562) 444-8745.

Larger view from the dining space and the kitchen. Open floor concepts are not easy to decorate. All areas have to flow and connect.
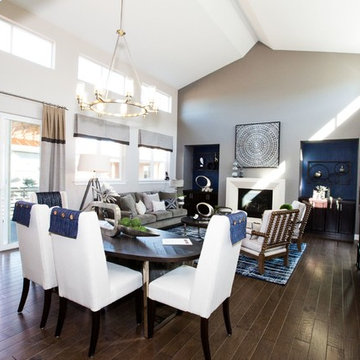
Ritsuko Wakamatsu took these wonderful pictures of the finished space for the Loveland Design House 2017.
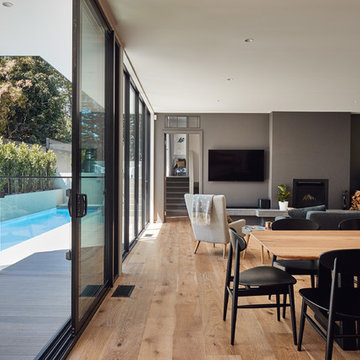
The huge kitchen bookends the space around dining and sitting spaces, concealing a walk-in scullery subtlety placed behind a dividing wall. Timber flooring – limed washed oak – flows throughout and finds harmony with the warm selection of timber furniture. The rich timber exterior also complimented in the selected cabinetwork finishes and furnishings.
Photography by Peter Bennetts
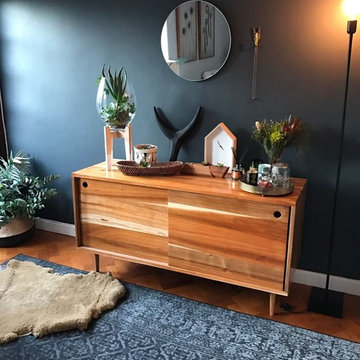
slm-1
Morrison Server
with Sliding Doors
1450 x 490 x 750
Blackwood with a Clear finish
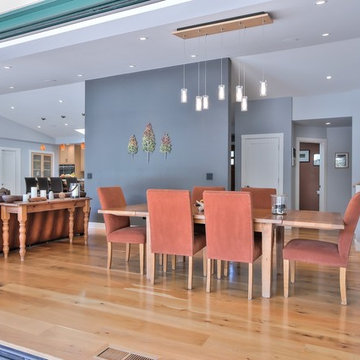
This whole house remodel involved revamping the layout, and redoing kitchen, bedrooms, bathrooms, living area, laundry room, lighting, and more. In addition, hardscaping was done including a terraced hill adjacent to a swimming pool. Highlights include a vaulted ceiling, large fireplace and french doors in the great room, a large soaking tub and curbless glass shower in the bathroom(s) and high ceilings and a skylight in the revamped contemporary kitchen.
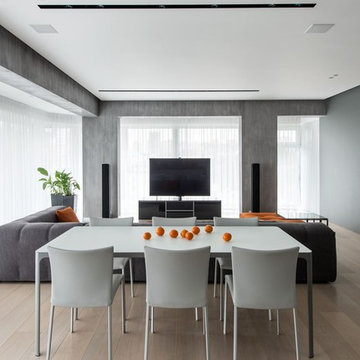
Архитектор Борис Уборевич-Боровский. Проект - участник смотра-конкурса "Золотое сечение 2017".
Проектной задачей в интерьерном решении двухэтажного пентхауса являлась гармоничная связь между собой этажей и разные по своему назначению пространства. Ключевым элементом в решении этой задачи послужила легкая, полупрозрачная лестница, напоминающая скульптурную композицию, вокруг которой «закручивается весь сюжет».
Dining Room Design Ideas with Grey Walls and a Concrete Fireplace Surround
4
