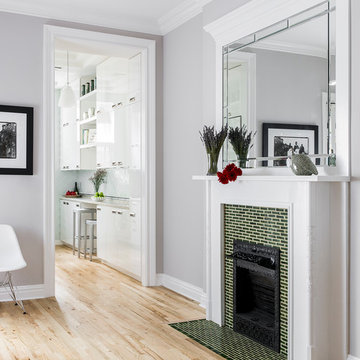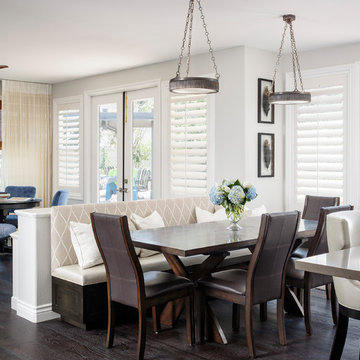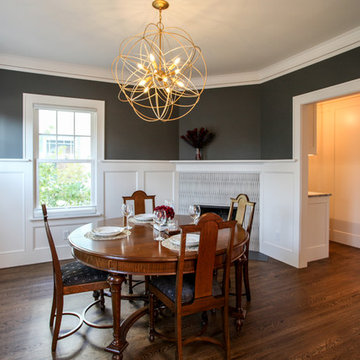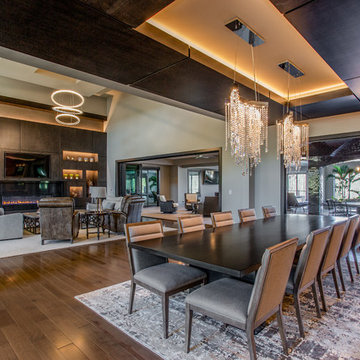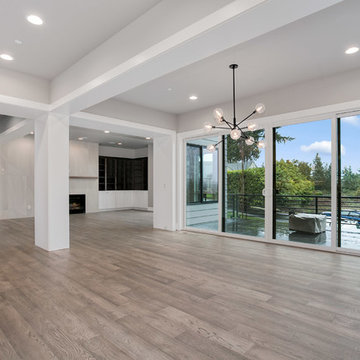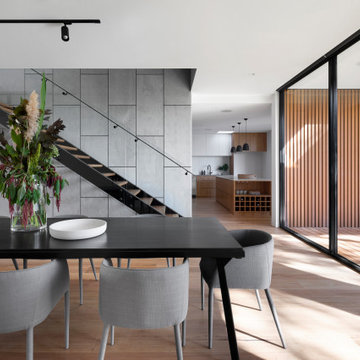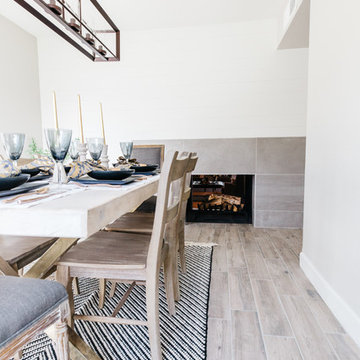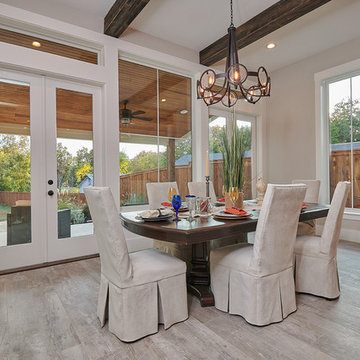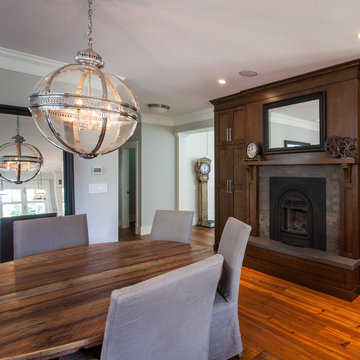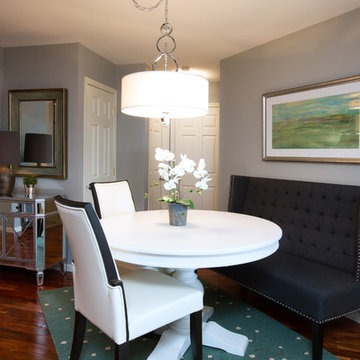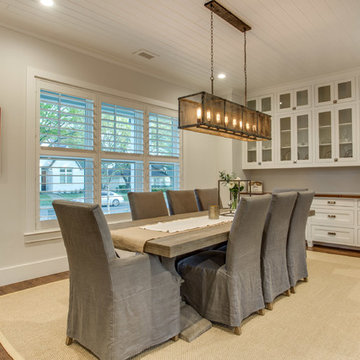Dining Room Design Ideas with Grey Walls and a Tile Fireplace Surround
Refine by:
Budget
Sort by:Popular Today
141 - 160 of 926 photos
Item 1 of 3
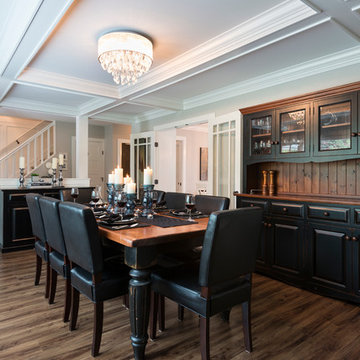
Just off the kitchen is the formal dining room that features a fireplace and coffered ceiling details. The trim work really gives this room a lot of character.
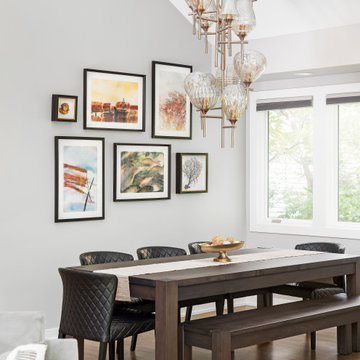
A kitchen and adjacent great room with multiple focal points and angles get a major update from floor the ceiling. The hardwood was refinished, trim and walls painted, kitchen cabinets were painted (white on uppers and gray on lowers), marble geometric backsplash tile, unique brass lighting, a completely redesigned fireplace, and custom furniture pieces throughout!
Photography by Picture Perfect House
Construction by Platinum Builders
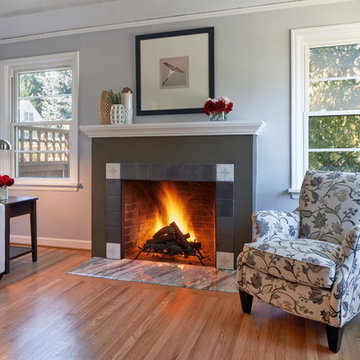
In addition to the kitchen/dining room remodel, we worked with our clients to update their existing fire place with new Pratt and Larson tile, as well as a refresh of the paint and furniture.
Photo credits: Dr. Dale Lang, NW Architectural Photography
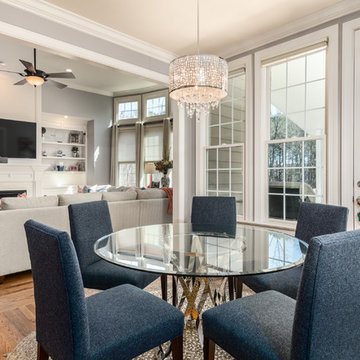
My client wanted a table that can seat up to six but not too big that it overwhelms the space. I used a glass table, I also wanted to bring some of the navy blue into this area so I chose these upholstered chairs. Photo done by C&J Studios.
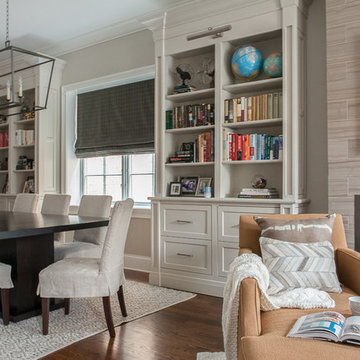
Design by: Lauren M. Smith Interiors, LLC
Photography by: EKM Photography
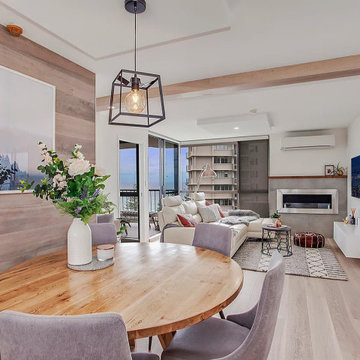
A top floor apartment with amazing ocean views in the same highrise building as the apartment renovation 1. They took a similar approach as with apartment renovation 1, with the same layout and similar materials. This time Alenka created a more neutral and lighter colour palette to appeal to a greater range of buyers. They again completely transformed an outdated apartment into a luxury beach-side home. An apartment was sold in June 2019 and achieved another record price for the building.
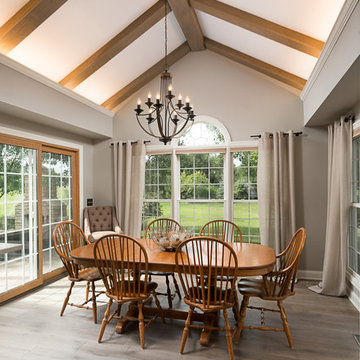
Remodeled kitchen-dining room spaces updated with fresh, crisp neutral colors and rustic architectural details.
Marshall Skinner, Marshall Evan Photography
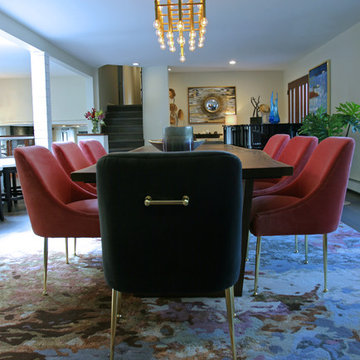
The current dining room was once a living room in this 1960's split level ranch. The front door and stairs were re-located which gave room for the grand piano, welcoming guests upon arrival. The homeowners had the live edge table and base specially built for this space where color and texture bring it home. The pink velvet chairs with brass accents pair with the gray captains chairs ~Everything came together to bring custom detailing and casual invitation to this new dining room.
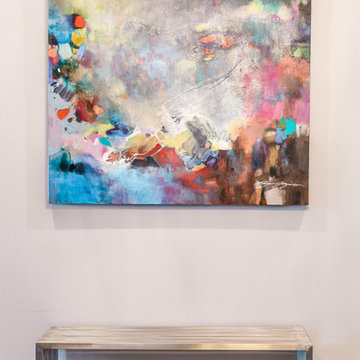
A transitional townhouse for a family with a touch of modern design and blue accents. When I start a project, I always ask a client to describe three words that they want to describe their home. In this instance, the owner asked for a modern, clean, and functional aesthetic that would be family-friendly, while also allowing him to entertain. We worked around the owner's artwork by Ryan Fugate in order to choose a neutral but also sophisticated palette of blues, greys, and green for the entire home. Metallic accents create a more modern feel that plays off of the hardware already in the home. The result is a comfortable and bright home where everyone can relax at the end of a long day.
Photography by Reagen Taylor Photography
Collaboration with lead designer Travis Michael Interiors
---
Project designed by the Atomic Ranch featured modern designers at Breathe Design Studio. From their Austin design studio, they serve an eclectic and accomplished nationwide clientele including in Palm Springs, LA, and the San Francisco Bay Area.
For more about Breathe Design Studio, see here: https://www.breathedesignstudio.com/
Dining Room Design Ideas with Grey Walls and a Tile Fireplace Surround
8
