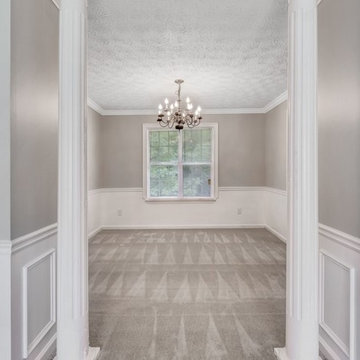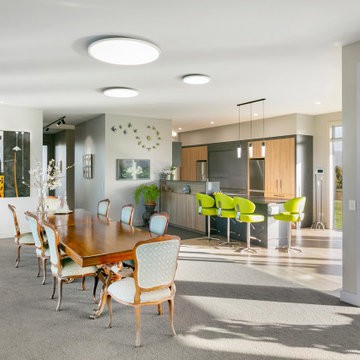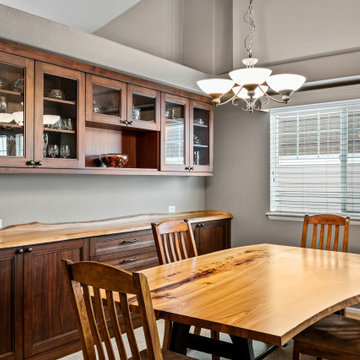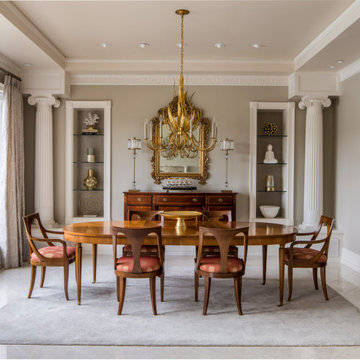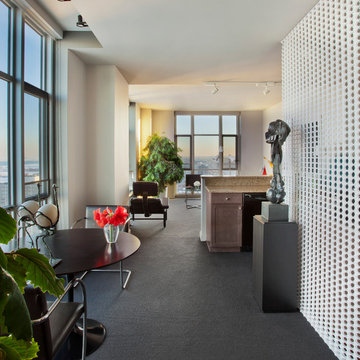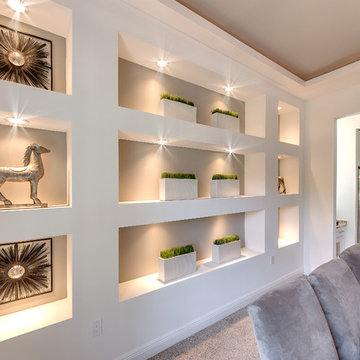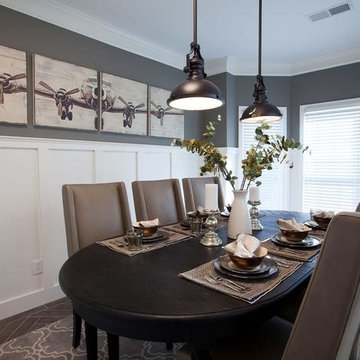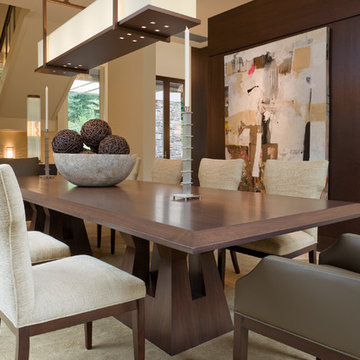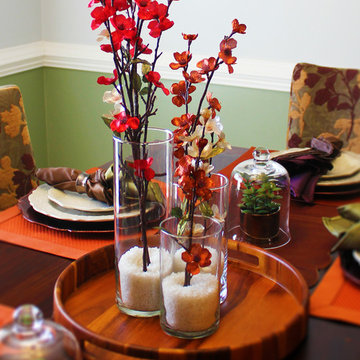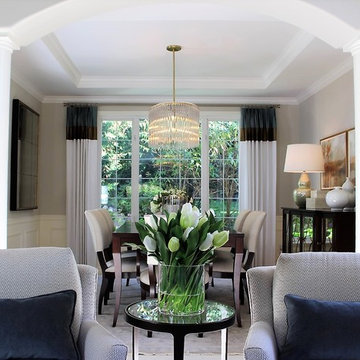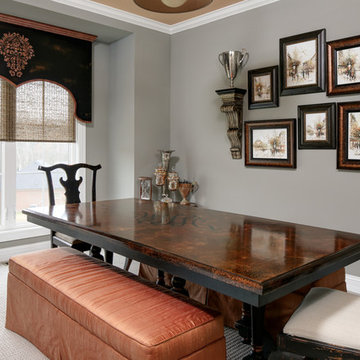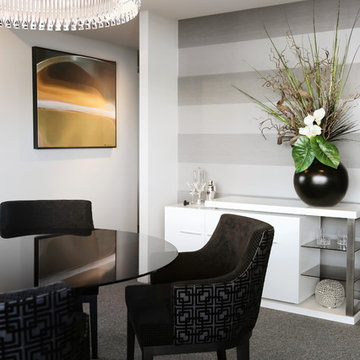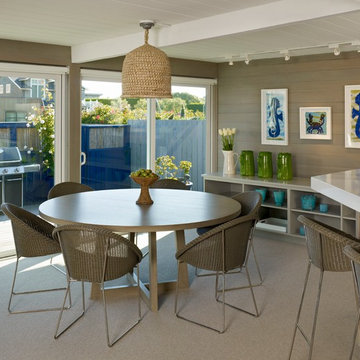Dining Room Design Ideas with Grey Walls and Carpet
Refine by:
Budget
Sort by:Popular Today
101 - 120 of 855 photos
Item 1 of 3
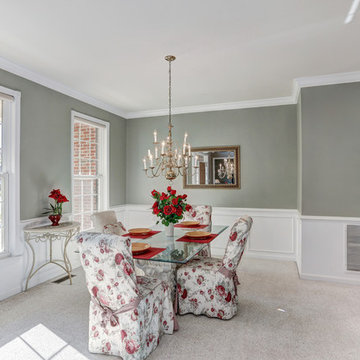
This house had bright yellow and orang walls when the homeowner decided to sell. Bruce & Tina Anderson/ REMAX, asked me to help the homeowner get this house updated and ready to put on the market for resale. Home At Last Decor gave the homeowner guidelines for paint color, furniture placement, and every detail about how to best stage the home within a modest budget. This house sold quickly and for a very good price! The paint color used were: Sherwin Williams 7507 Stone Lion + 7512 Pavilion Beige and Benjamin Moore 1495 October Mist
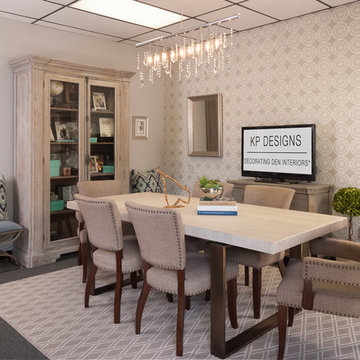
Interior design firm studio/office front reception room gets warmed up from a boring, empty commercial space. The space where design clients and staff meet features a large contemporary conference (dining) table in a white wood with metal legs, surrounded by light brown upholstered chairs. a geometric patterned rug separates the table from plain commercial carpeting for a more homey feel. An accent wall features a suzani patterned wallpaper in taupe and white. A large rustic wood and glass cabinet holds awards and accessories. A sparkly chrome and crystal linear chandelier add soft lighting to the commercial ceiling lights.Accent of "Tiffany blue" and teal add color to the neutral palette.
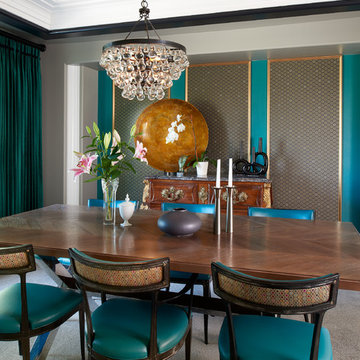
The dining room received a glam makeover with the goal to combine the traditional bones of the home with a more modern style of the clients, while also re-purposing several pieces. The custom table top is made from reclaimed wood flooring, laid in a herringbone pattern. The vintage metal chairs were reupholstered in 2 fabrics. The vintage chest was a family piece, and much more traditional than they client's style. However, we mixed the chest with their more modern pieces and picked up the gold accents from the chest on the ceiling and wall. A grey and gold wall paper is framed with gold borders to create a focal wall. A modern take on a traditional crystal chandelier finishes off the room for the perfect blend of styles.
Photos: Ron Ruscio
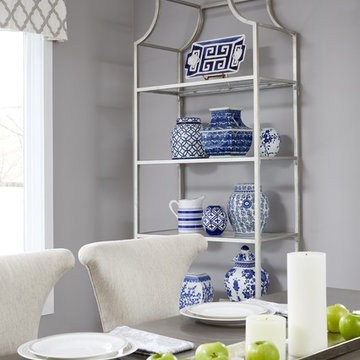
Bright and airy, coastal-inspired dining room with grey walls, beige carpet, white interior shutters, custom box valance, two-tone table, beige upholstered dining chairs, and silver etagere with blue and white accent pieces
Photo by Stacy Zarin Goldberg Photography
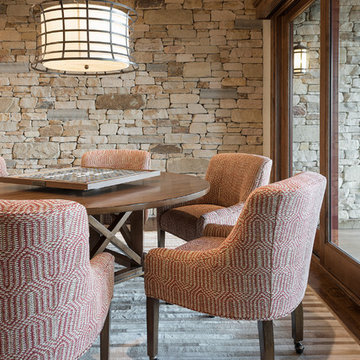
Fun Game Table Area in this basement. This home is located in Park City, Utah and built by Park City Home Builders, Cameo Homes Inc.
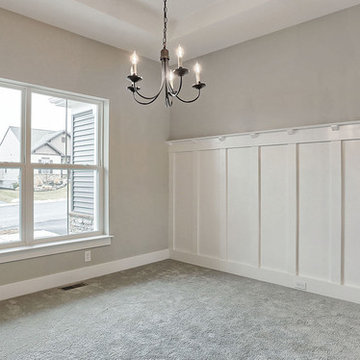
This 1-story home with inviting front porch includes a 2-car garage, 3 bedrooms and 2 full bathrooms. Hardwood flooring in the Foyer extends to the Family Room, Breakfast Area, Kitchen, and Laundry room. The Dining Room in the front of the home is adorned with elegant tray ceiling and craftsman style wainscoting and chair rail. The Family Room is accented by triple windows for plenty of sunlight and a cozy gas fireplace with stone surround. The Breakfast Area provides sliding glass door access to the deck. The Kitchen is well-appointed with HanStone quartz countertops with tile backsplash, an island with raised breakfast bar for eat-in seating, attractive cabinetry with crown molding, and stainless steel appliances. The Owner’s Suite, quietly situated to the back of the home, includes a large closet and a private bathroom with double bowl vanity and 5’ shower.
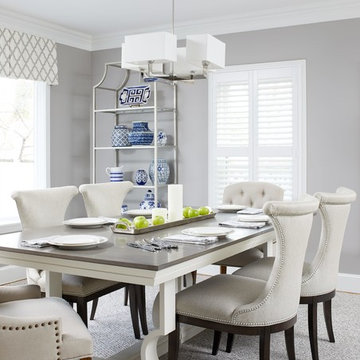
Bright and airy, coastal-inspired dining room with grey walls, beige carpet, white interior shutters, custom box valance, two-tone table, beige upholstered dining chairs, and silver etagere with blue and white accent pieces
Photo by Stacy Zarin Goldberg Photography
Dining Room Design Ideas with Grey Walls and Carpet
6
